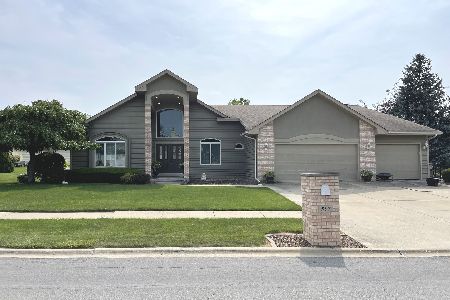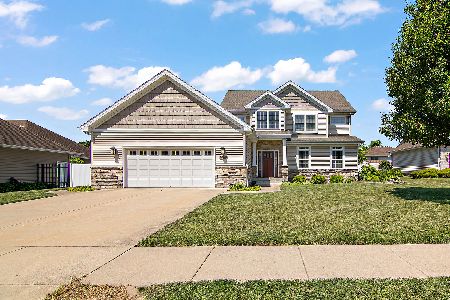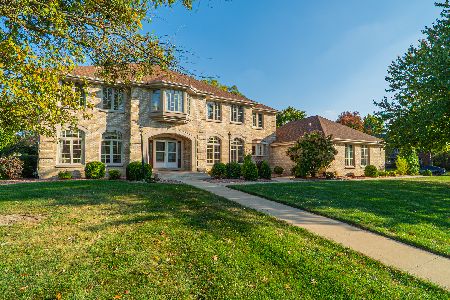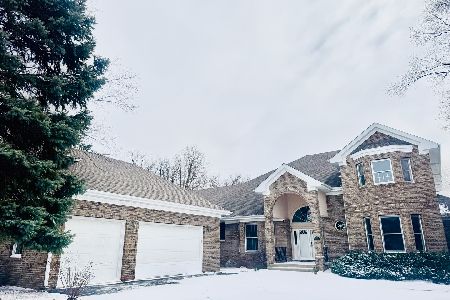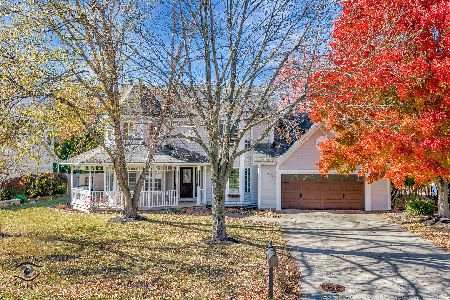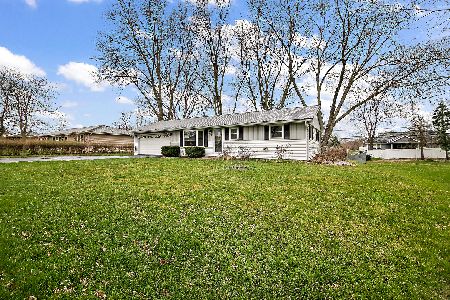1617 Waterberry Drive, Bourbonnais, Illinois 60914
$184,000
|
Sold
|
|
| Status: | Closed |
| Sqft: | 1,975 |
| Cost/Sqft: | $101 |
| Beds: | 3 |
| Baths: | 2 |
| Year Built: | 1995 |
| Property Taxes: | $5,042 |
| Days On Market: | 3430 |
| Lot Size: | 0,32 |
Description
Custom built beauty in Turnberry Sub! Lots of bright natural light. Some brand new carpeting & some rooms freshly painted. All Anderson windows. Fantastic family room has hardwood w/inlaid design. Split floor plan with Jacuzzi tub in master suite. Covered deck has access from kitchen and master bedroom. LR, DR and Fam Rm. Fantastic kitchen with pantry closet, planning desk, breakfast bar, oak cab. and more!
Property Specifics
| Single Family | |
| — | |
| Ranch | |
| 1995 | |
| None | |
| — | |
| No | |
| 0.32 |
| Kankakee | |
| Turnberry | |
| 50 / Annual | |
| Other | |
| Public | |
| Public Sewer | |
| 09331250 | |
| 17082410702600 |
Nearby Schools
| NAME: | DISTRICT: | DISTANCE: | |
|---|---|---|---|
|
High School
Bradley-bourbonnais Cons Hs |
307 | Not in DB | |
Property History
| DATE: | EVENT: | PRICE: | SOURCE: |
|---|---|---|---|
| 4 Nov, 2016 | Sold | $184,000 | MRED MLS |
| 22 Sep, 2016 | Under contract | $199,900 | MRED MLS |
| 1 Sep, 2016 | Listed for sale | $199,900 | MRED MLS |
Room Specifics
Total Bedrooms: 3
Bedrooms Above Ground: 3
Bedrooms Below Ground: 0
Dimensions: —
Floor Type: Carpet
Dimensions: —
Floor Type: Carpet
Full Bathrooms: 2
Bathroom Amenities: Whirlpool,Separate Shower
Bathroom in Basement: 0
Rooms: Walk In Closet
Basement Description: Crawl
Other Specifics
| 2.5 | |
| Block | |
| Concrete | |
| Deck | |
| — | |
| 100X140 | |
| — | |
| Full | |
| Vaulted/Cathedral Ceilings, Hardwood Floors, First Floor Bedroom, First Floor Laundry, First Floor Full Bath | |
| Range, Microwave, Dishwasher, Refrigerator, Washer, Dryer, Disposal, Stainless Steel Appliance(s) | |
| Not in DB | |
| Sidewalks, Street Lights, Street Paved | |
| — | |
| — | |
| Wood Burning, Attached Fireplace Doors/Screen, Gas Log |
Tax History
| Year | Property Taxes |
|---|---|
| 2016 | $5,042 |
Contact Agent
Nearby Similar Homes
Nearby Sold Comparables
Contact Agent
Listing Provided By
Keller Williams Preferred Rlty

