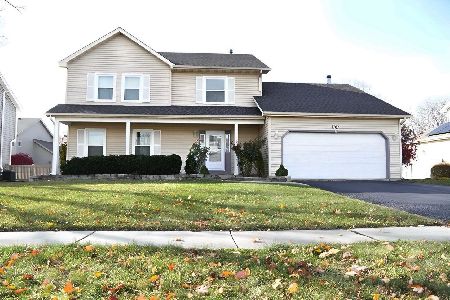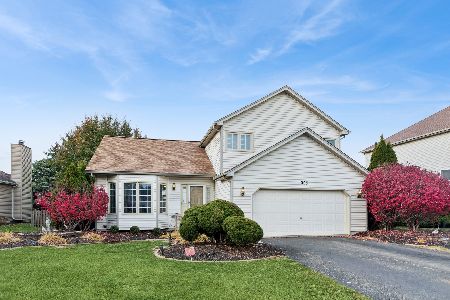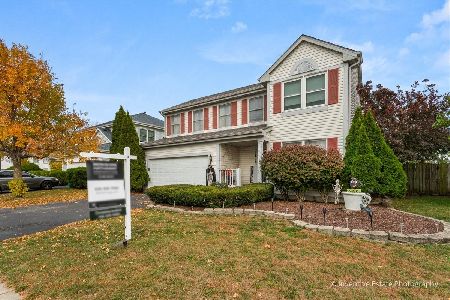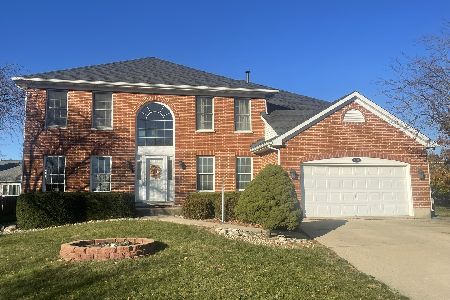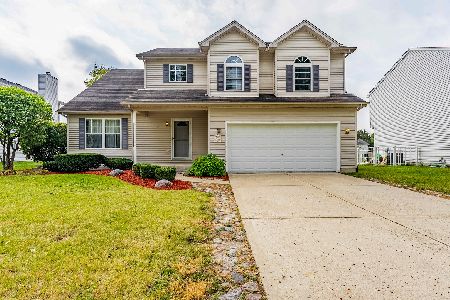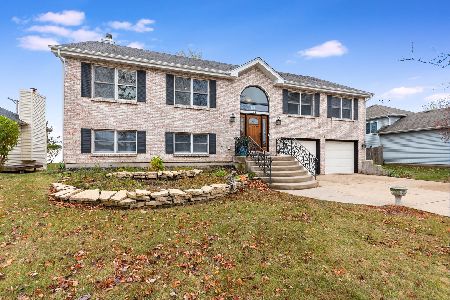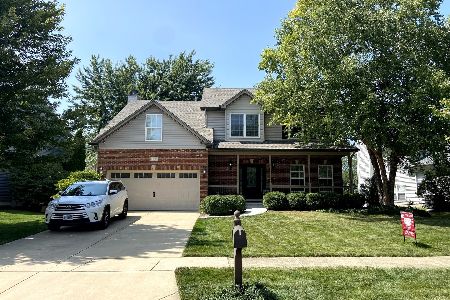1618 Brighton Lane, Plainfield, Illinois 60586
$255,000
|
Sold
|
|
| Status: | Closed |
| Sqft: | 2,892 |
| Cost/Sqft: | $93 |
| Beds: | 4 |
| Baths: | 4 |
| Year Built: | 1993 |
| Property Taxes: | $7,650 |
| Days On Market: | 4982 |
| Lot Size: | 0,19 |
Description
This renovation is all new: granite counter tops, stainless steel appliances, elegant woodwork, hardwood floors, luxury bath/spas, floor to ceiling fireplace, tray ceilings, expansive deck, finished basement with finished crawl space, 93% high efficiency HVAC system with 3 1/2 ton compressor, radon mitigation system, R50 insulation, new carpeting throughout.
Property Specifics
| Single Family | |
| — | |
| Other | |
| 1993 | |
| Partial | |
| CUSTOM | |
| No | |
| 0.19 |
| Will | |
| Brighton Lakes | |
| 70 / Monthly | |
| None | |
| Lake Michigan | |
| Public Sewer | |
| 08078305 | |
| 0603334540060000 |
Nearby Schools
| NAME: | DISTRICT: | DISTANCE: | |
|---|---|---|---|
|
Grade School
River View Elementary School |
202 | — | |
|
Middle School
Timber Ridge Middle School |
202 | Not in DB | |
|
High School
Plainfield Central High School |
202 | Not in DB | |
Property History
| DATE: | EVENT: | PRICE: | SOURCE: |
|---|---|---|---|
| 29 May, 2008 | Sold | $275,000 | MRED MLS |
| 18 Apr, 2008 | Under contract | $279,000 | MRED MLS |
| 10 Apr, 2008 | Listed for sale | $279,000 | MRED MLS |
| 16 Nov, 2011 | Sold | $139,448 | MRED MLS |
| 24 Oct, 2011 | Under contract | $156,000 | MRED MLS |
| — | Last price change | $175,500 | MRED MLS |
| 23 May, 2011 | Listed for sale | $195,000 | MRED MLS |
| 20 Nov, 2012 | Sold | $255,000 | MRED MLS |
| 9 Oct, 2012 | Under contract | $269,900 | MRED MLS |
| — | Last price change | $275,000 | MRED MLS |
| 29 May, 2012 | Listed for sale | $280,000 | MRED MLS |
Room Specifics
Total Bedrooms: 5
Bedrooms Above Ground: 4
Bedrooms Below Ground: 1
Dimensions: —
Floor Type: Carpet
Dimensions: —
Floor Type: Carpet
Dimensions: —
Floor Type: Carpet
Dimensions: —
Floor Type: —
Full Bathrooms: 4
Bathroom Amenities: Whirlpool,Separate Shower,Double Sink
Bathroom in Basement: 1
Rooms: Bedroom 5,Den,Eating Area,Exercise Room,Recreation Room
Basement Description: Finished,Crawl
Other Specifics
| 2 | |
| Concrete Perimeter | |
| Concrete | |
| Deck, Storms/Screens | |
| — | |
| 75X110 | |
| — | |
| Full | |
| Vaulted/Cathedral Ceilings, Hardwood Floors | |
| Range, Microwave, Dishwasher, High End Refrigerator, Disposal, Stainless Steel Appliance(s) | |
| Not in DB | |
| Sidewalks, Street Lights, Street Paved | |
| — | |
| — | |
| Wood Burning, Gas Starter |
Tax History
| Year | Property Taxes |
|---|---|
| 2008 | $7,042 |
| 2011 | $7,838 |
| 2012 | $7,650 |
Contact Agent
Nearby Similar Homes
Nearby Sold Comparables
Contact Agent
Listing Provided By
Coldwell Banker Residential


