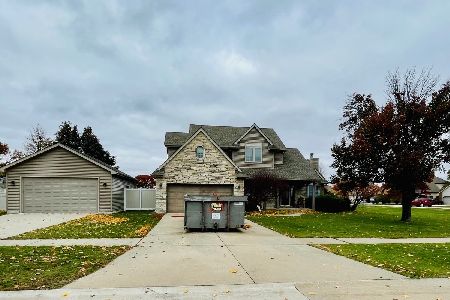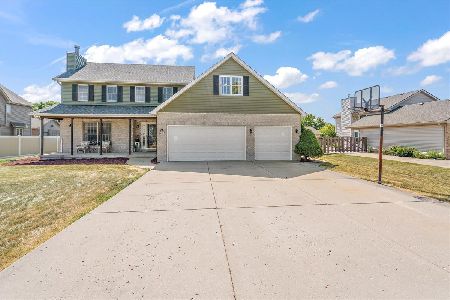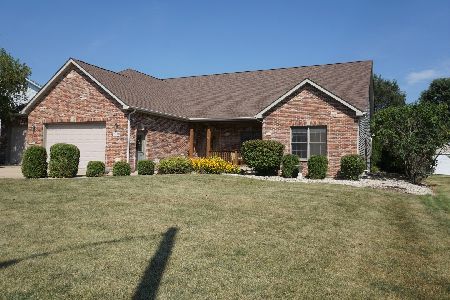1618 Lorraine Drive, Sandwich, Illinois 60548
$328,250
|
Sold
|
|
| Status: | Closed |
| Sqft: | 2,400 |
| Cost/Sqft: | $137 |
| Beds: | 4 |
| Baths: | 3 |
| Year Built: | 1997 |
| Property Taxes: | $7,517 |
| Days On Market: | 1468 |
| Lot Size: | 0,36 |
Description
This could be the one you've been waiting for! Spacious home in much sought after subdivision. Great in-town location close to schools, library, shopping, nature paths & more! From the moment you enter, the bright & open foyer will welcome you in and have you feeling right at home. You will appreciate the gorgeous hardwood floors throughout most of the main level and will find newer carpets in many rooms. Cold winter nights will be perfect cozied up next to the brick fireplace in the spacious 18x13 sunken living room. Release your "inner gourmet" in the beautiful kitchen that features tons of cabinets, ample counter surfaces & is fully equipped with newer SS appliances. The sunny breakfast nook offers additional space and is a great place to enjoy your morning cup of java. The Master suite is conveniently located on the 1st floor and features a large jacuzzi tub, walk in shower and ample clothing storage in the big WIC. The upper level is where you will find 3 additional bedrooms, a full bath and a loft area perfect for additional gathering space for watching TV, gaming or that quiet reading nook. The full partially finished basement offers extra space for storage and features a pool table that will stay. Windows, siding & roof all replaced in 2014. Back up battery system for sump pump, water softener, washer and dryer stay. Nice fenced yard, huge patio, shed, corner lot, attached garage, concrete driveway with ample parking and so much more! No HOA fees! Look soon before it's gone!
Property Specifics
| Single Family | |
| — | |
| — | |
| 1997 | |
| Full | |
| — | |
| No | |
| 0.36 |
| De Kalb | |
| Thomas Subdivision | |
| 0 / Not Applicable | |
| None | |
| Public | |
| Public Sewer | |
| 11285971 | |
| 1936352010 |
Property History
| DATE: | EVENT: | PRICE: | SOURCE: |
|---|---|---|---|
| 10 Dec, 2012 | Sold | $236,000 | MRED MLS |
| 18 Oct, 2012 | Under contract | $250,000 | MRED MLS |
| 27 Aug, 2012 | Listed for sale | $250,000 | MRED MLS |
| 24 Jan, 2022 | Sold | $328,250 | MRED MLS |
| 20 Dec, 2021 | Under contract | $329,300 | MRED MLS |
| 13 Dec, 2021 | Listed for sale | $329,300 | MRED MLS |
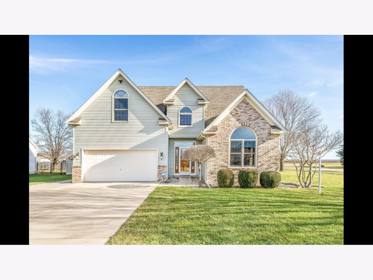
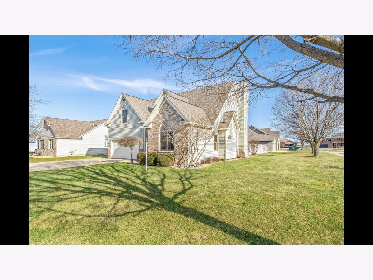
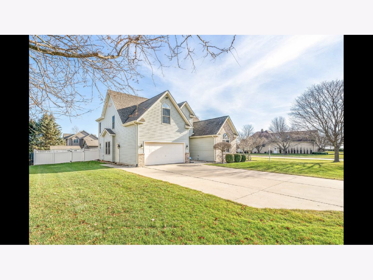
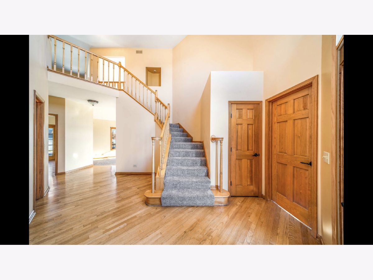
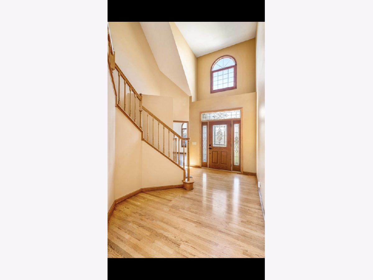
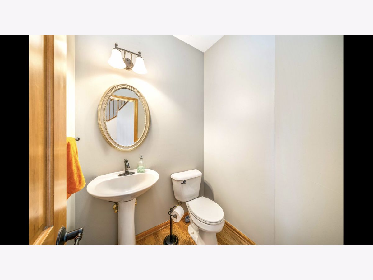
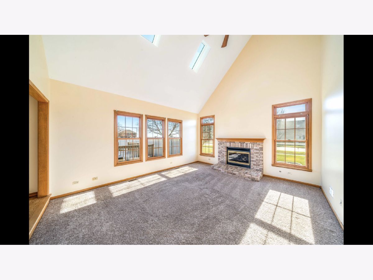
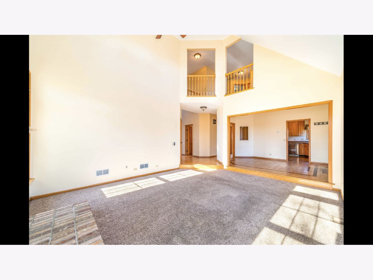
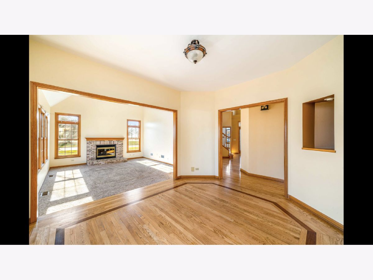
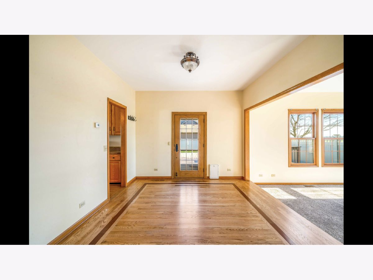
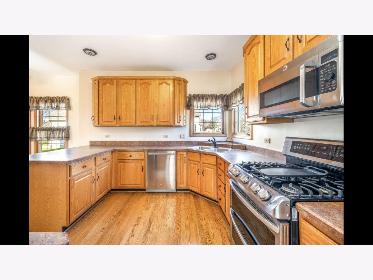
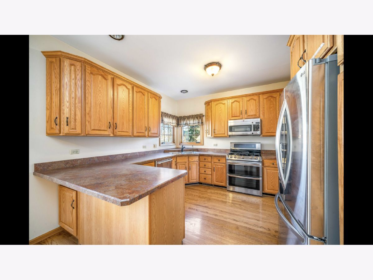
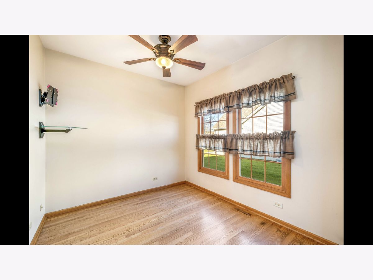
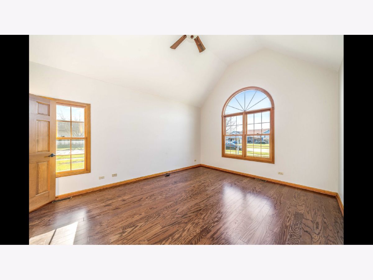
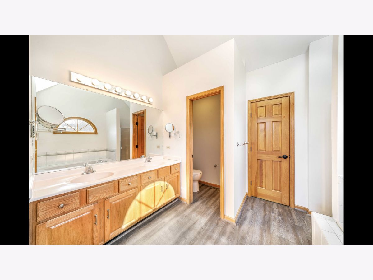
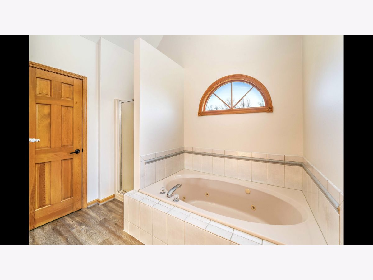
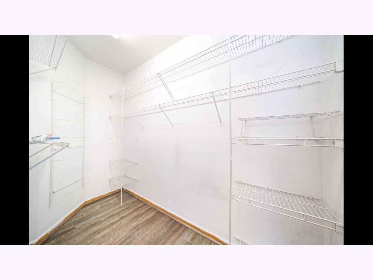
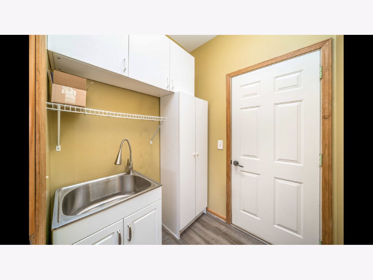
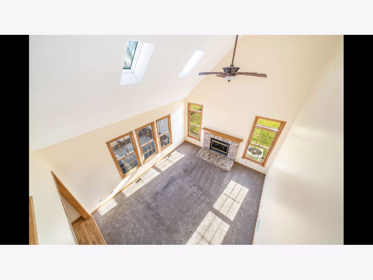
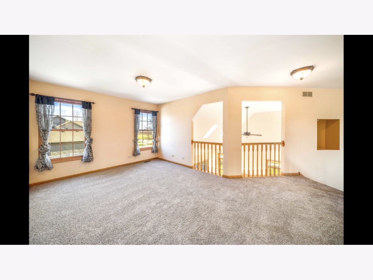
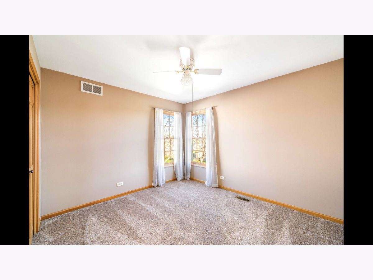
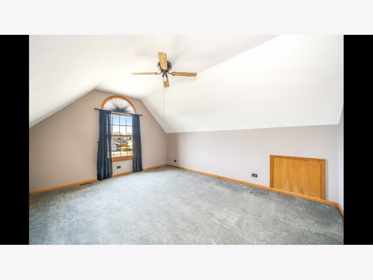
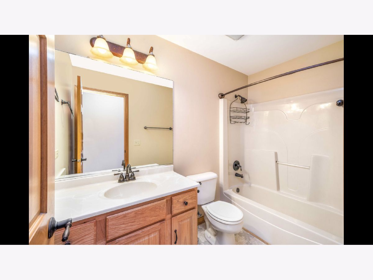
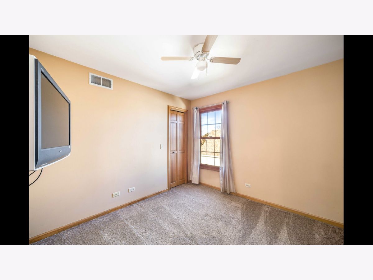
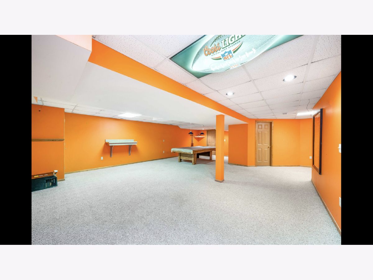
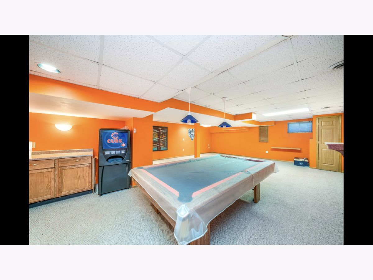
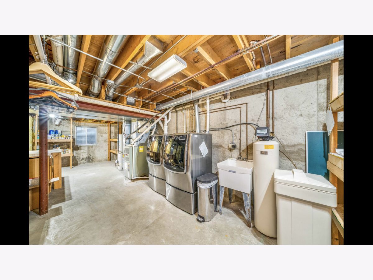
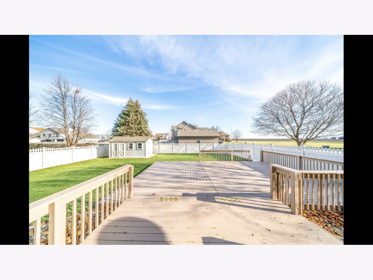
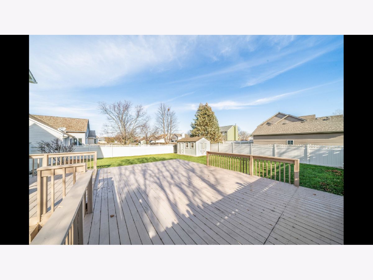
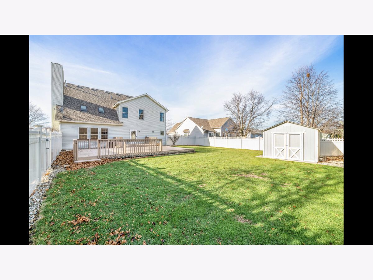
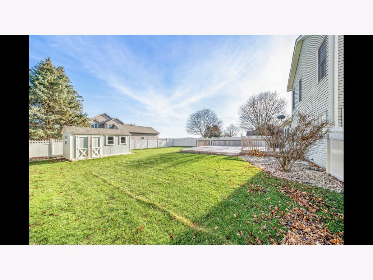
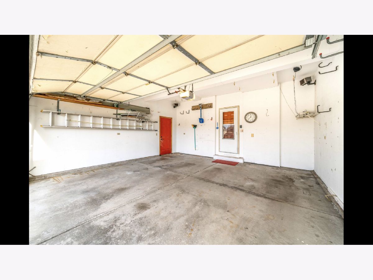
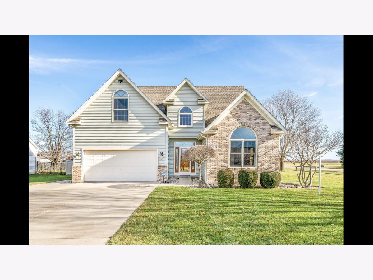
Room Specifics
Total Bedrooms: 4
Bedrooms Above Ground: 4
Bedrooms Below Ground: 0
Dimensions: —
Floor Type: Carpet
Dimensions: —
Floor Type: Carpet
Dimensions: —
Floor Type: Carpet
Full Bathrooms: 3
Bathroom Amenities: Whirlpool,Separate Shower,Double Sink
Bathroom in Basement: 0
Rooms: Foyer,Loft,Foyer,Mud Room,Recreation Room
Basement Description: Partially Finished
Other Specifics
| 2 | |
| Concrete Perimeter | |
| Concrete | |
| Deck, Storms/Screens | |
| Corner Lot,Fenced Yard | |
| 90X152.5 | |
| — | |
| Full | |
| Vaulted/Cathedral Ceilings, Skylight(s), Hardwood Floors, First Floor Bedroom, First Floor Full Bath | |
| Range, Microwave, Dishwasher, Refrigerator, Washer, Dryer, Stainless Steel Appliance(s), Water Softener | |
| Not in DB | |
| Curbs, Sidewalks, Street Lights, Street Paved | |
| — | |
| — | |
| Wood Burning, Gas Starter |
Tax History
| Year | Property Taxes |
|---|---|
| 2012 | $6,308 |
| 2022 | $7,517 |
Contact Agent
Nearby Similar Homes
Nearby Sold Comparables
Contact Agent
Listing Provided By
Swanson Real Estate


