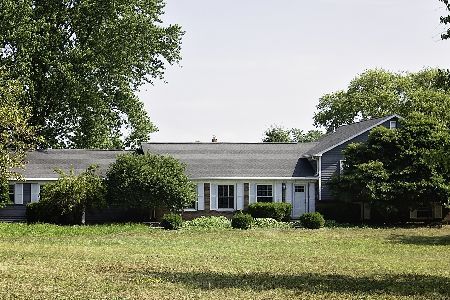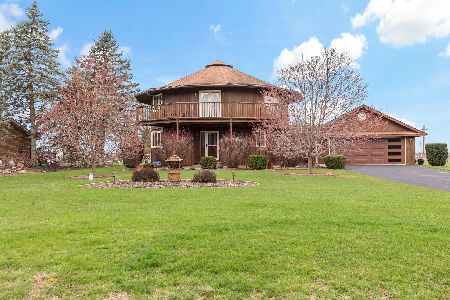1618 Rietveld Drive, Crete, Illinois 60417
$400,000
|
Sold
|
|
| Status: | Closed |
| Sqft: | 2,974 |
| Cost/Sqft: | $131 |
| Beds: | 4 |
| Baths: | 3 |
| Year Built: | 1978 |
| Property Taxes: | $13,474 |
| Days On Market: | 246 |
| Lot Size: | 0,00 |
Description
Nestled on a picturesque wooded acre lot in a private one-lane subdivision, this stunning 4 bedroom, 2.5 bath ranch offers the perfect blend of comfort and elegance. Situated on a corner lot, the property provides ample privacy, with a fully fenced backyard that serves as a personal oasis, featuring an inground heated pool with an automatic cover, and an additional storage shed. Inside, the home boasts a custom kitchen with high-end cabinetry, granite countertops, an inviting eat-in area, and a separate formal dining room. The spacious sunken living room features a dry bar area and sliding glass doors that lead directly to the backyard retreat. All four bedrooms and two full bathrooms are located on a separate end of the home, providing privacy and a functional layout. The full-size basement offers both a partially finished space and a partial crawl for storage. A three-stall garage provides plenty of room for vehicles and storage needs. Conveniently located near walking trails and just minutes from I-394, this home offers easy interstate access and is only 40 minutes from downtown Chicago, perfect for daily commuters. Enjoy the perfect combination of privacy, nature, and accessibility. Don't miss your chance to own this exceptional property, schedule your private tour today!
Property Specifics
| Single Family | |
| — | |
| — | |
| 1978 | |
| — | |
| — | |
| No | |
| — |
| Will | |
| — | |
| — / Not Applicable | |
| — | |
| — | |
| — | |
| 12306291 | |
| 2315123040140000 |
Property History
| DATE: | EVENT: | PRICE: | SOURCE: |
|---|---|---|---|
| 2 May, 2025 | Sold | $400,000 | MRED MLS |
| 5 Apr, 2025 | Under contract | $390,000 | MRED MLS |
| 10 Mar, 2025 | Listed for sale | $390,000 | MRED MLS |
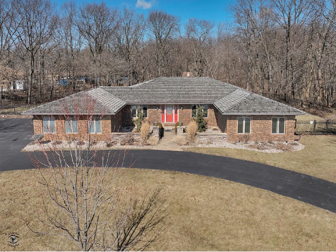
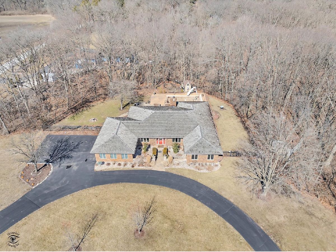
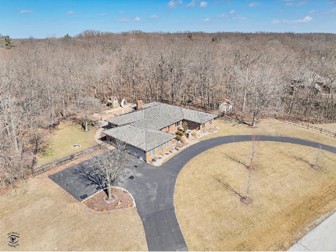
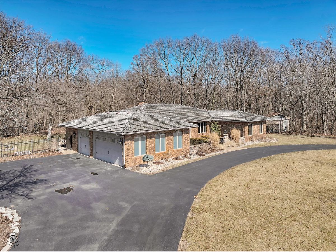
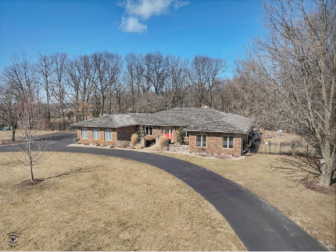
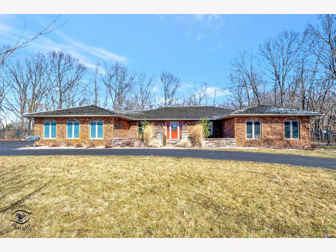
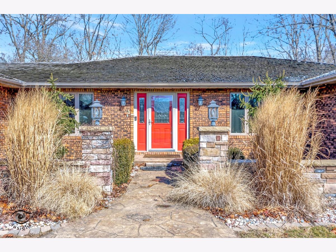
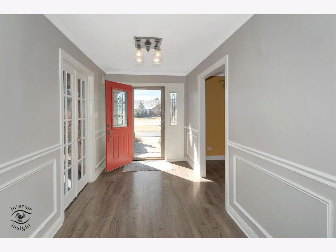
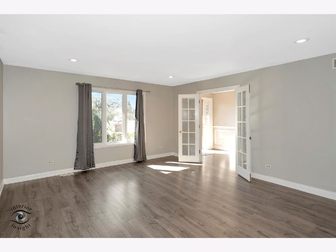
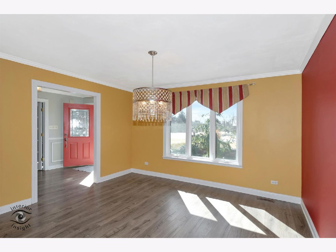
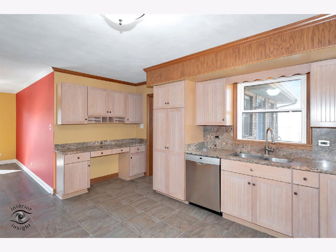
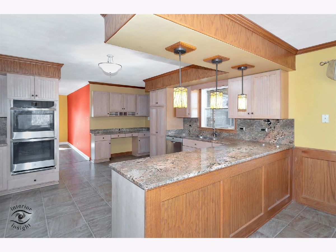
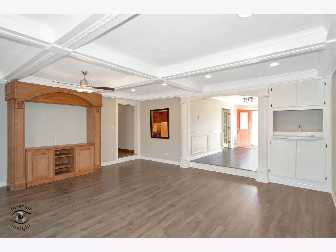
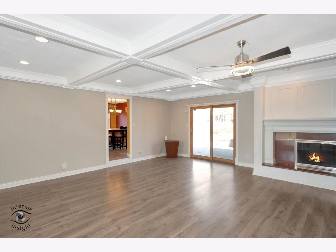
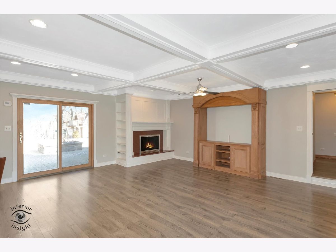
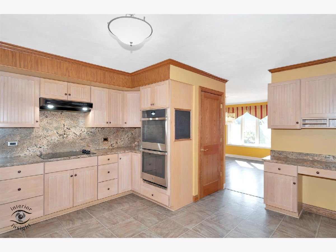
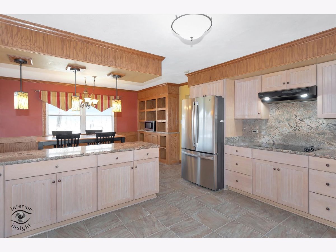
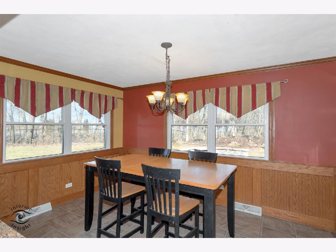
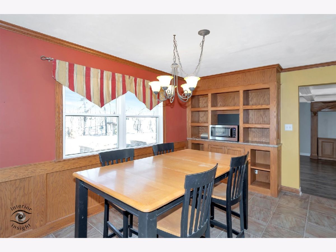
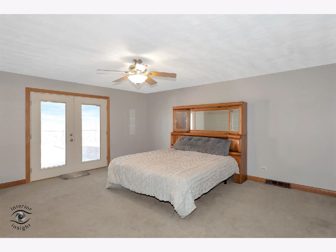
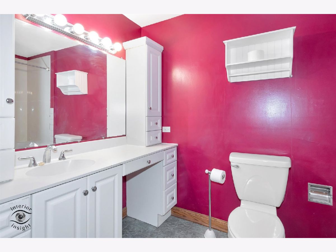
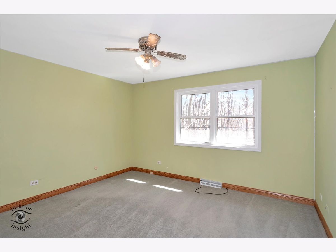
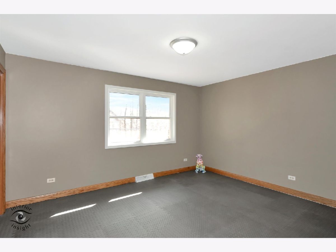
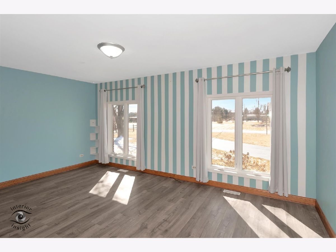
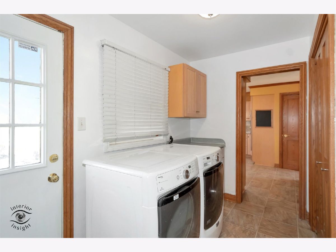
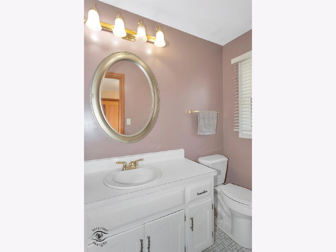
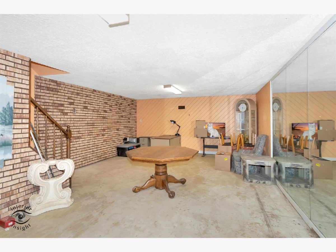
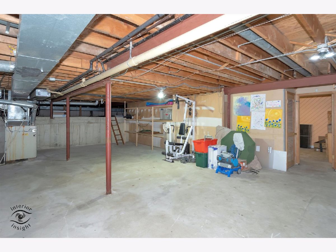
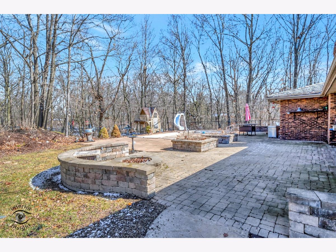
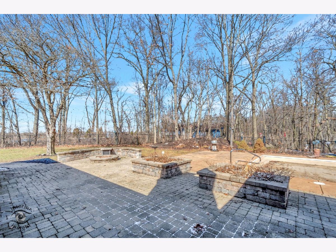
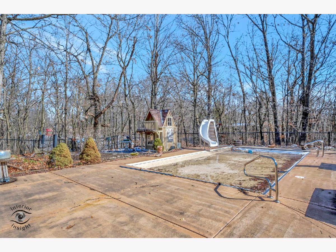
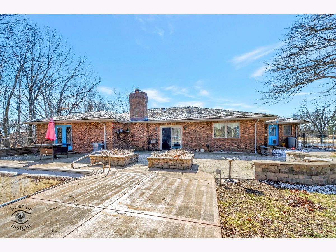
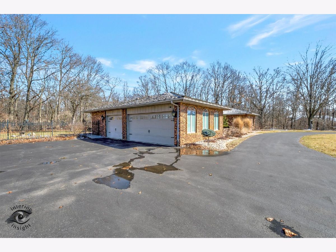
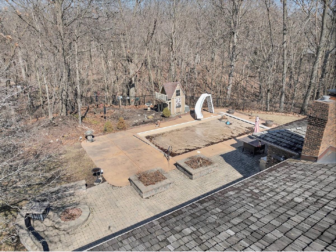
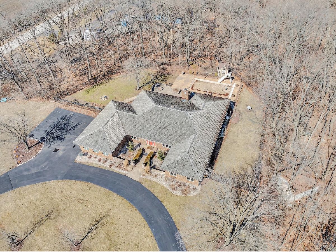
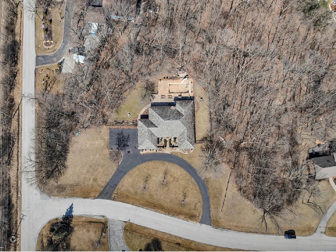
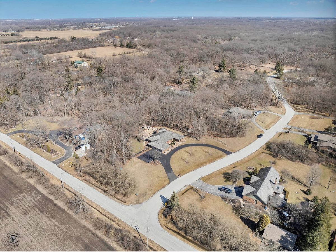
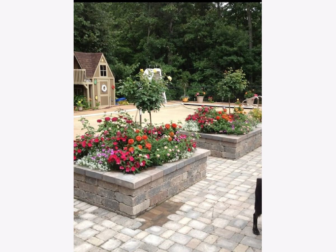
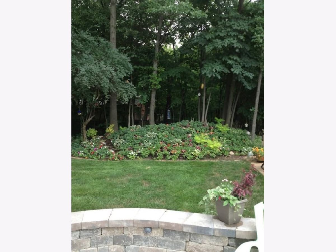
Room Specifics
Total Bedrooms: 4
Bedrooms Above Ground: 4
Bedrooms Below Ground: 0
Dimensions: —
Floor Type: —
Dimensions: —
Floor Type: —
Dimensions: —
Floor Type: —
Full Bathrooms: 3
Bathroom Amenities: —
Bathroom in Basement: 0
Rooms: —
Basement Description: —
Other Specifics
| 3 | |
| — | |
| — | |
| — | |
| — | |
| 104X131X202X110X44X82X126X | |
| — | |
| — | |
| — | |
| — | |
| Not in DB | |
| — | |
| — | |
| — | |
| — |
Tax History
| Year | Property Taxes |
|---|---|
| 2025 | $13,474 |
Contact Agent
Nearby Sold Comparables
Contact Agent
Listing Provided By
Berkshire Hathaway HomeServices Speckman Realty

