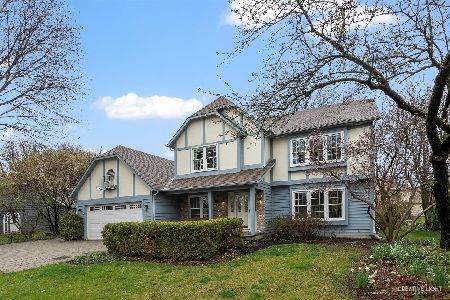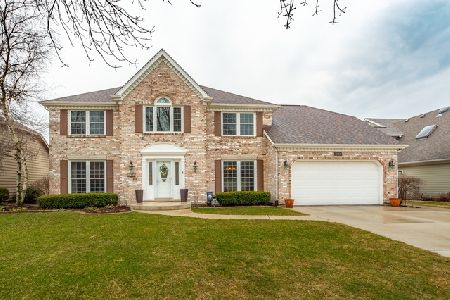1618 Riparian Drive, Naperville, Illinois 60565
$474,000
|
Sold
|
|
| Status: | Closed |
| Sqft: | 3,023 |
| Cost/Sqft: | $162 |
| Beds: | 4 |
| Baths: | 3 |
| Year Built: | 1987 |
| Property Taxes: | $9,155 |
| Days On Market: | 5035 |
| Lot Size: | 0,35 |
Description
The moment you step inside, you know you're home! Classic Colonial w/French Country appeal TASTEFULLY REMODELED w/QUALITY PRODUCTS throughout~Custom Kitchen w/VIKING, SUB-ZERO & BOSCH~Master Suite w/LUXURY SPA bath~His & Hers walk in closets~Natural HDWD floors, thick white trimwork & LG bedrooms~FINISHED BASEMENT~Private .35 acre lot w/lush landscaping~Walk to park, schools & pool~HURRY, THE GOOD ONES GO FAST!
Property Specifics
| Single Family | |
| — | |
| Colonial | |
| 1987 | |
| Full | |
| — | |
| No | |
| 0.35 |
| Du Page | |
| Winding Creek | |
| 50 / Annual | |
| Other | |
| Lake Michigan | |
| Public Sewer | |
| 08046018 | |
| 0831108011 |
Nearby Schools
| NAME: | DISTRICT: | DISTANCE: | |
|---|---|---|---|
|
Grade School
Maplebrook Elementary School |
203 | — | |
|
Middle School
Lincoln Junior High School |
203 | Not in DB | |
|
High School
Naperville Central High School |
203 | Not in DB | |
Property History
| DATE: | EVENT: | PRICE: | SOURCE: |
|---|---|---|---|
| 24 Jul, 2012 | Sold | $474,000 | MRED MLS |
| 24 Apr, 2012 | Under contract | $489,900 | MRED MLS |
| 18 Apr, 2012 | Listed for sale | $489,900 | MRED MLS |
Room Specifics
Total Bedrooms: 4
Bedrooms Above Ground: 4
Bedrooms Below Ground: 0
Dimensions: —
Floor Type: Carpet
Dimensions: —
Floor Type: Carpet
Dimensions: —
Floor Type: Carpet
Full Bathrooms: 3
Bathroom Amenities: Whirlpool,Separate Shower,Double Sink
Bathroom in Basement: 0
Rooms: Den,Eating Area,Game Room,Loft,Recreation Room
Basement Description: Finished
Other Specifics
| 2 | |
| — | |
| Asphalt | |
| Deck, Patio | |
| Corner Lot,Landscaped | |
| 80X92X172X132X67 | |
| Full | |
| Full | |
| Vaulted/Cathedral Ceilings, Skylight(s), Bar-Wet, Hardwood Floors, First Floor Laundry | |
| Range, Microwave, Dishwasher, Refrigerator, High End Refrigerator, Disposal, Stainless Steel Appliance(s) | |
| Not in DB | |
| Sidewalks | |
| — | |
| — | |
| Gas Log, Gas Starter |
Tax History
| Year | Property Taxes |
|---|---|
| 2012 | $9,155 |
Contact Agent
Nearby Sold Comparables
Contact Agent
Listing Provided By
Baird & Warner







