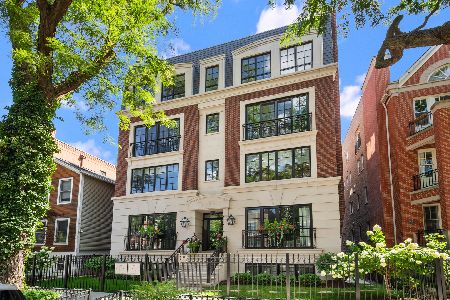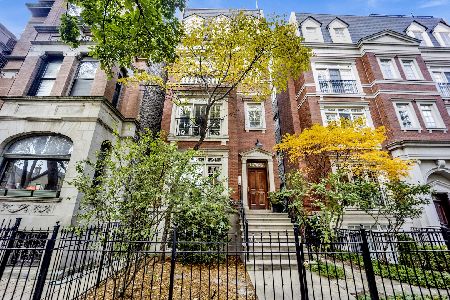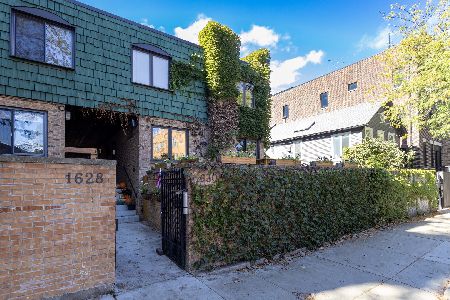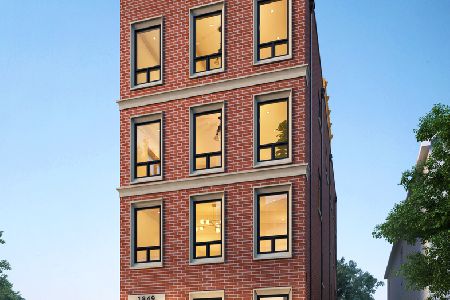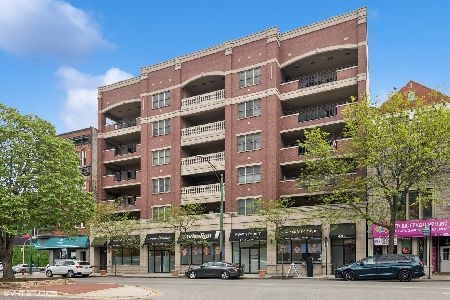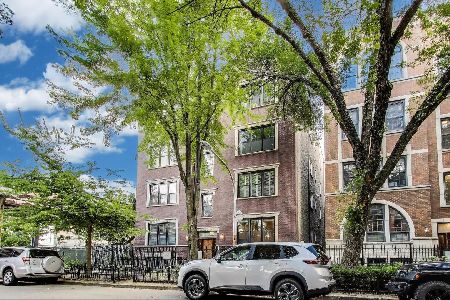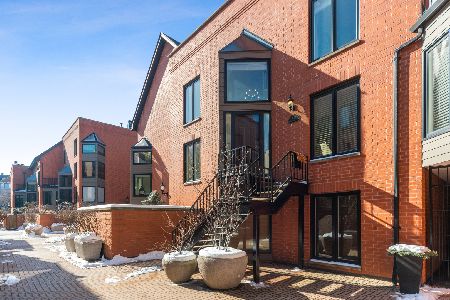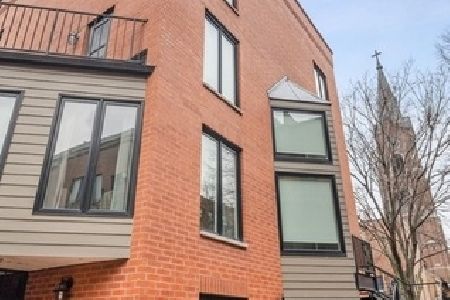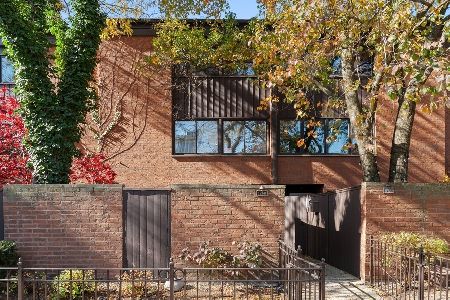1618 Saint Michaels Court, Lincoln Park, Chicago, Illinois 60614
$775,000
|
Sold
|
|
| Status: | Closed |
| Sqft: | 0 |
| Cost/Sqft: | — |
| Beds: | 3 |
| Baths: | 3 |
| Year Built: | 1982 |
| Property Taxes: | $12,376 |
| Days On Market: | 1924 |
| Lot Size: | 0,00 |
Description
Dream Home! Dream Location! 3 BR/2.1 Bath plus family room. Luxury TownHome in St. Michael's Square. A lushly landscaped private gated community. Located in Lincoln Park's Old Town. Sun filled extra wide modern spacious rooms Open floor plan accentuates stunning and sleek new design. Updated with high quality luxury finishes including new baths with Restoration Hardware vanities and accessories. Updated Chef's kitchen all SS appliances, granite counter tops and breakfast bar. Luxury interior with hardwood floors, open living room, family room with fireplace, separate dining room, windows everywhere. 2nd level with 3 bedrooms. Primary bedroom with full new marble bath, dual sink vanity and walk in closet. New laundry room! Large private outdoor space/patio. 2 PARKING SPACES INCLUDED! Near lake, zoo, park and Lake Shore Drive. Restaurants, shopping, entertainment abound. Excellent transportation options all close by. Walk to everything!
Property Specifics
| Condos/Townhomes | |
| 2 | |
| — | |
| 1982 | |
| None | |
| TOWNHOME | |
| No | |
| — |
| Cook | |
| St. Michael's Square | |
| 738 / Monthly | |
| Water,Parking,Insurance,TV/Cable,Exterior Maintenance,Scavenger,Snow Removal | |
| Lake Michigan | |
| Public Sewer | |
| 10848812 | |
| 14333300111001 |
Nearby Schools
| NAME: | DISTRICT: | DISTANCE: | |
|---|---|---|---|
|
Grade School
Lincoln Elementary School |
299 | — | |
|
High School
Lincoln Park High School |
299 | Not in DB | |
Property History
| DATE: | EVENT: | PRICE: | SOURCE: |
|---|---|---|---|
| 20 Nov, 2020 | Sold | $775,000 | MRED MLS |
| 14 Oct, 2020 | Under contract | $799,000 | MRED MLS |
| — | Last price change | $849,750 | MRED MLS |
| 6 Sep, 2020 | Listed for sale | $849,750 | MRED MLS |
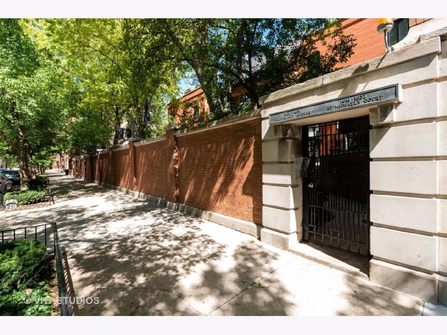
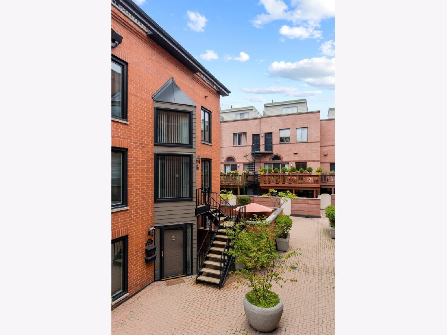
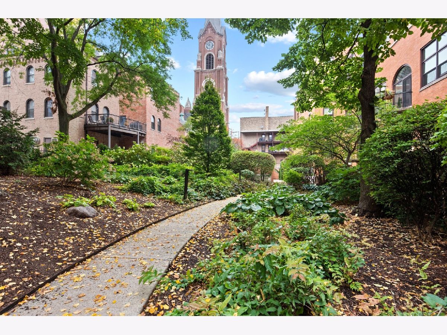
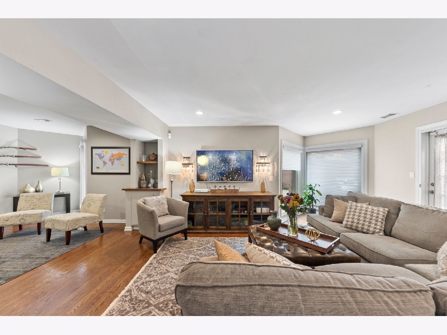
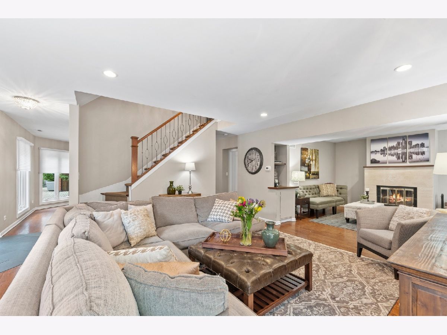
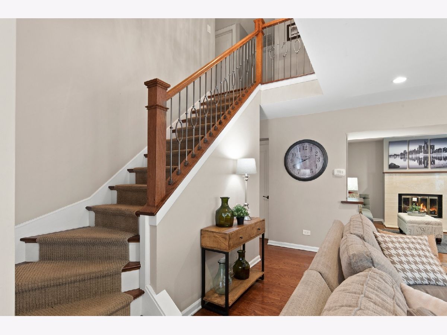
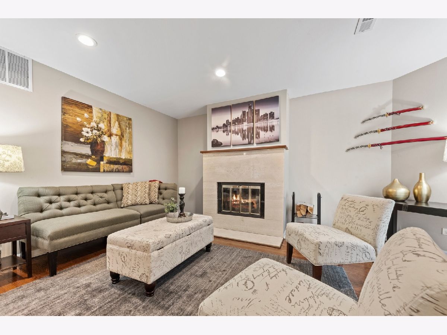
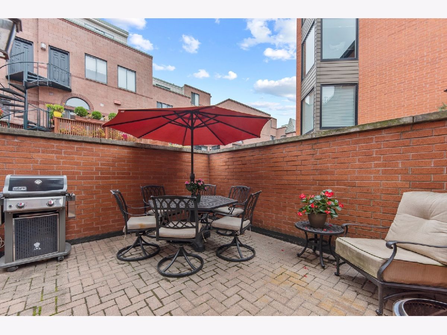
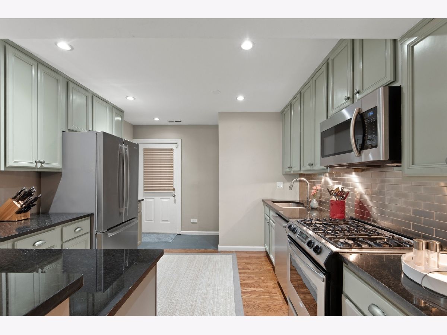
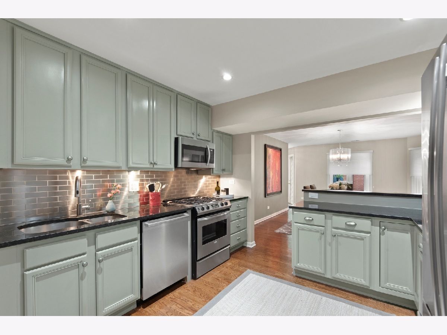
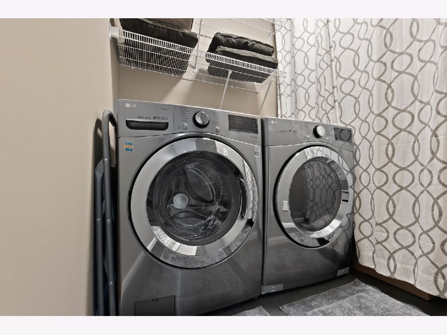
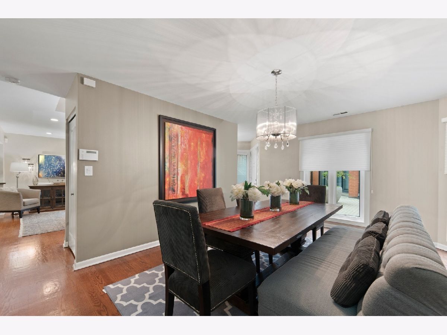
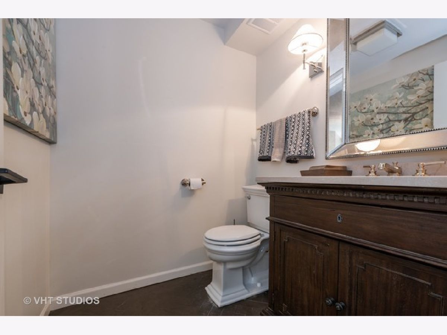
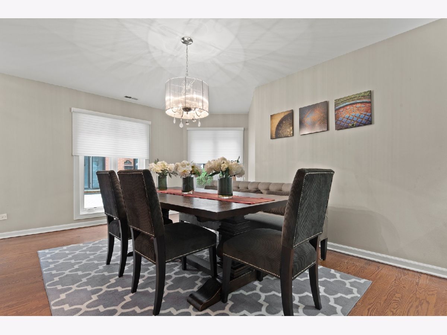
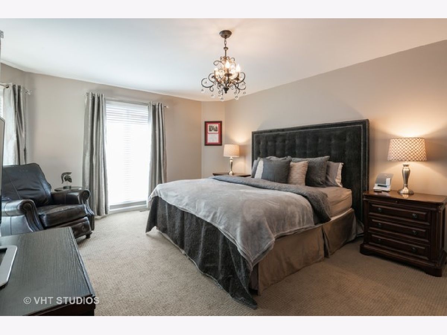
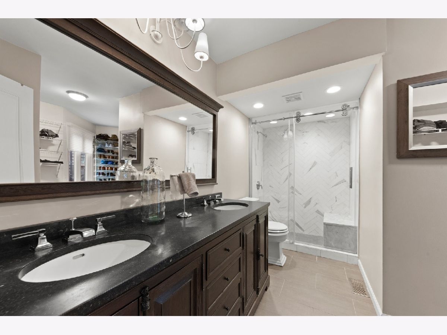
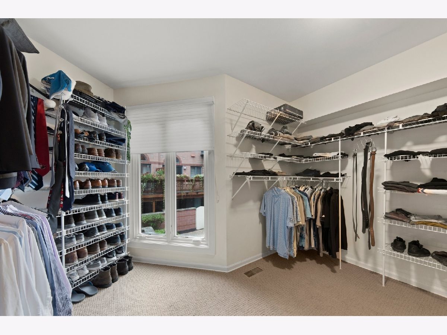
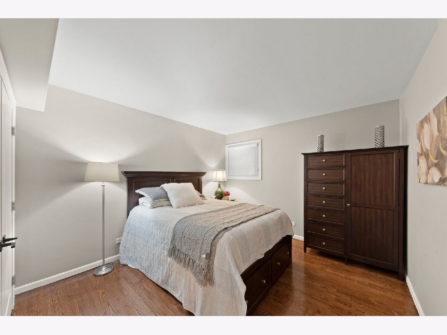
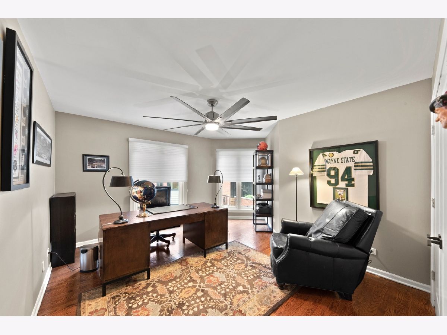
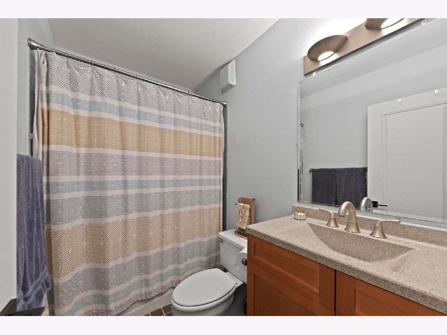
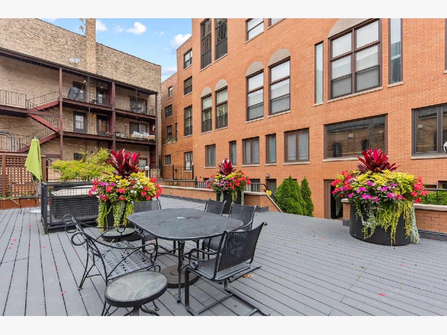
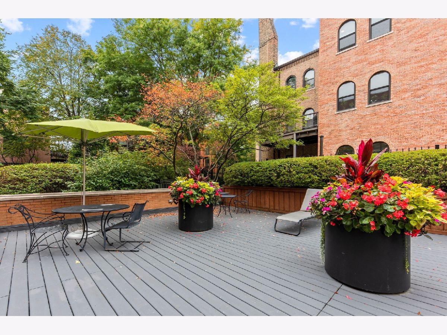
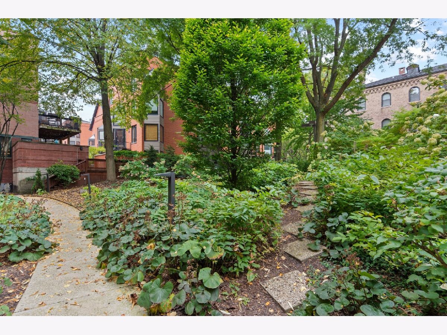
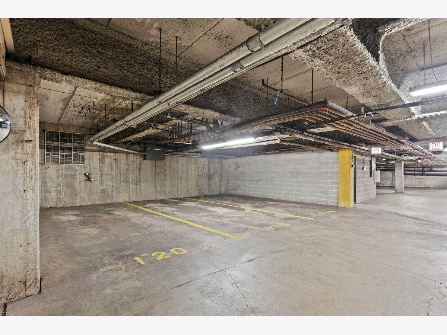
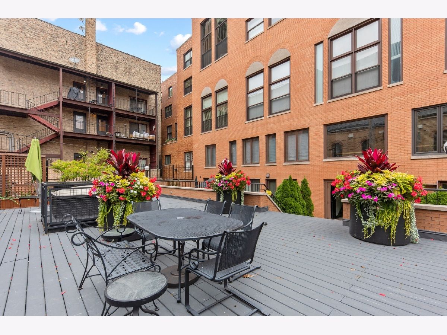
Room Specifics
Total Bedrooms: 3
Bedrooms Above Ground: 3
Bedrooms Below Ground: 0
Dimensions: —
Floor Type: Hardwood
Dimensions: —
Floor Type: Hardwood
Full Bathrooms: 3
Bathroom Amenities: Separate Shower
Bathroom in Basement: 0
Rooms: Walk In Closet
Basement Description: None
Other Specifics
| 2 | |
| Concrete Perimeter | |
| — | |
| Patio | |
| Common Grounds,Landscaped | |
| COMMON | |
| — | |
| Full | |
| Hardwood Floors, First Floor Laundry, Walk-In Closet(s), Bookcases, Open Floorplan, Drapes/Blinds, Granite Counters, Separate Dining Room, Some Wall-To-Wall Cp | |
| Range, Microwave, Dishwasher, Refrigerator, Washer, Dryer, Disposal, Stainless Steel Appliance(s) | |
| Not in DB | |
| — | |
| — | |
| Storage | |
| Wood Burning |
Tax History
| Year | Property Taxes |
|---|---|
| 2020 | $12,376 |
Contact Agent
Nearby Similar Homes
Nearby Sold Comparables
Contact Agent
Listing Provided By
Coldwell Banker Realty

