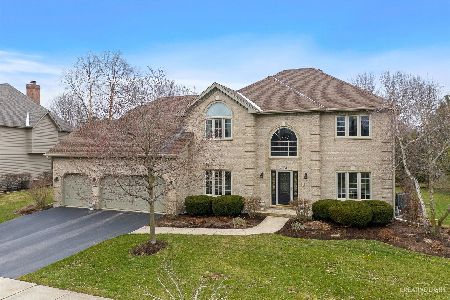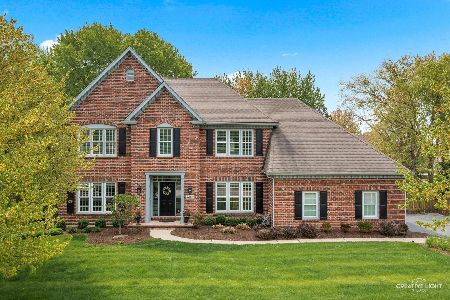1619 Dublin Drive, Naperville, Illinois 60564
$479,000
|
Sold
|
|
| Status: | Closed |
| Sqft: | 3,638 |
| Cost/Sqft: | $145 |
| Beds: | 4 |
| Baths: | 4 |
| Year Built: | 1995 |
| Property Taxes: | $14,120 |
| Days On Market: | 2048 |
| Lot Size: | 0,42 |
Description
Phenomenal value in River Run. Just what you have been looking for!! Dynamic curb appeal. Elegant yet family friendly & located on a prime lot in River Run Clubhouse/Pool Community. Elegant 2-story foyer flows into Living & Dining Rooms separated by columns. Expansive chef's kitchen - double ovens, pantry, granite counters, SS appliances & large Island. Breakfast Area w/bayed windows will accommodate the largest table! Relax in Family Room with an impressive 2 story fireplace refaced with marble tile! The second story open walkway overlooks Family Room. Private Den is located off Foyer w/WI closet with organizers/pull out drawers for storage. Laundry Room w/newer tile, was just painted & there's cabinets, closet & laundry sink. Wonderful split HW staircase leads up to 4 graciously sized BRs. Luxury Master Retreat with double door entry. Large Master Bath w/double vanity, jetted tub, separate shower & linen closet. Spacious WI closet w/drawers & organizers off bath. All BRs have direct access to a bath & ceiling fans/lights. BR#2 w/tray ceiling shares hall bath. BR#3 & #4 share a jack 'n jill bath w/double vanity. One BR has a tray ceiling & other has a great WI closet. The basement is ready for your finishing details. Rooms have been framed & drywalled & electric installed. There's a full bath w/shower is ready to complete. Enjoy the lush private setting from just stained deck. No need to water lawn --there's a sprinkler system. Looking for privacy...you don't see neighbors from deck! Transferable $10,000 River Run Club Equity Membership Included w/Home for New Buyer! -**In 2019 HW floors stained darker, new FR carpet, new carpet in hallway, brick FP refaced w/marble tile, Laundry Room & j/j bath painted; **In 2015 new roof/gutters, windows in front of home, front door, Laundry floor. **Dryvit front recently inspected & all okay! Other 3 sides of home are cedar. Children attend acclaimed Naperville 204 Schools/Neuqua High School. Be sure to check out the virtual tour for a good view of the home. Schedule a time to tour River Run Clubhouse to see all it has to offer. Don't join a gym until you see the fitness room & classes offered. Indoor & outdoor pools & meeting & party rooms to rent! Members receive monthly newsletter with news, upcoming family & adult activities & classes. There's a few photos of facilities that River Run Equity members enjoy! Near highways, & lots of shopping and dining! AGENTS AND/OR PERSPECTIVE BUYERS EXPOSED TO COVID 19 OR WITH A COUGH OR FEVER ARE NOT TO ENTER THE HOME UNTIL THEY RECEIVE MEDICAL CLEARANCE.
Property Specifics
| Single Family | |
| — | |
| — | |
| 1995 | |
| Partial | |
| — | |
| No | |
| 0.42 |
| Will | |
| River Run | |
| 1375 / Annual | |
| Insurance,Clubhouse,Exercise Facilities,Pool | |
| Lake Michigan | |
| Public Sewer | |
| 10792008 | |
| 0701141140160000 |
Nearby Schools
| NAME: | DISTRICT: | DISTANCE: | |
|---|---|---|---|
|
Grade School
Graham Elementary School |
204 | — | |
|
Middle School
Crone Middle School |
204 | Not in DB | |
|
High School
Neuqua Valley High School |
204 | Not in DB | |
Property History
| DATE: | EVENT: | PRICE: | SOURCE: |
|---|---|---|---|
| 7 Oct, 2020 | Sold | $479,000 | MRED MLS |
| 13 Sep, 2020 | Under contract | $529,000 | MRED MLS |
| 21 Jul, 2020 | Listed for sale | $529,000 | MRED MLS |
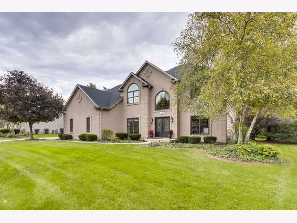
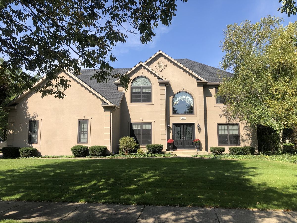
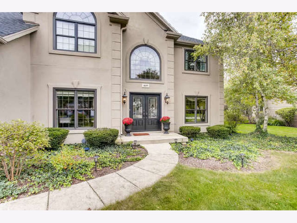
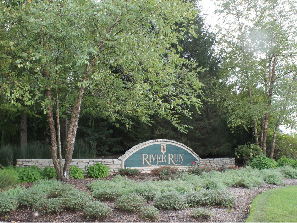
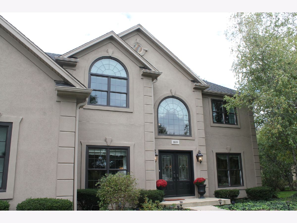
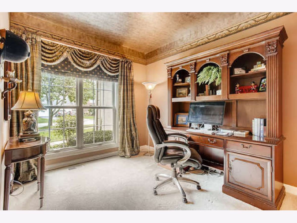
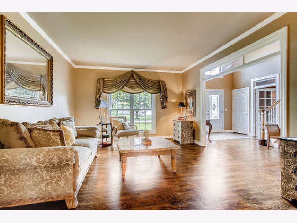
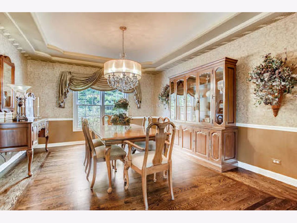
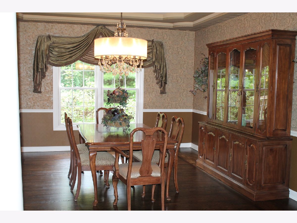
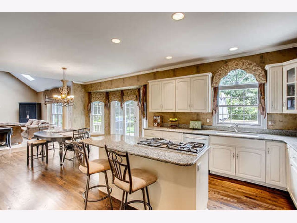
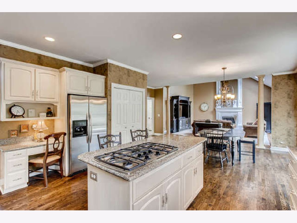
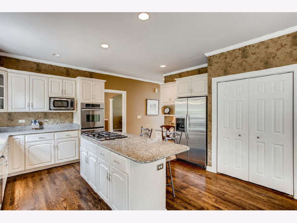
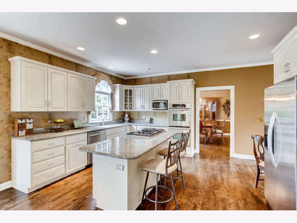
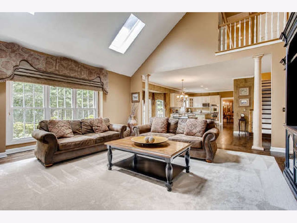
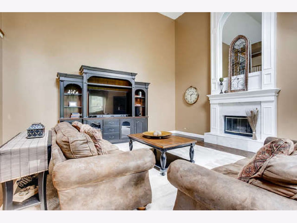
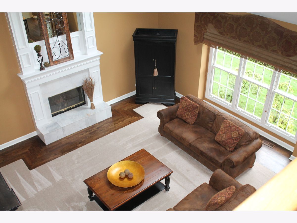
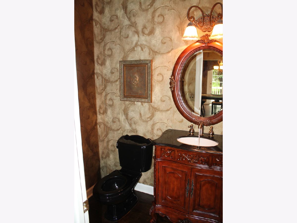
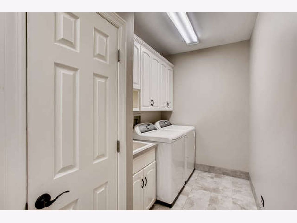
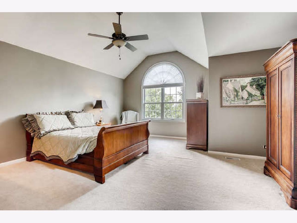
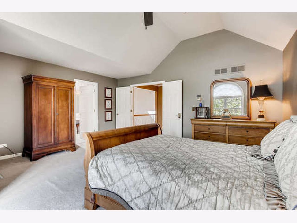
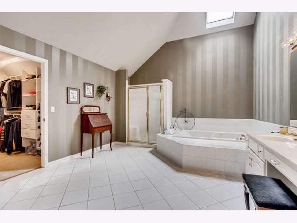
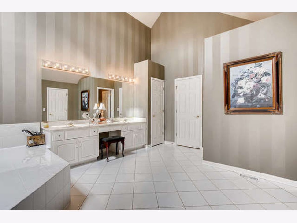
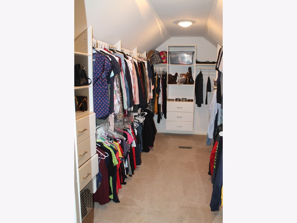
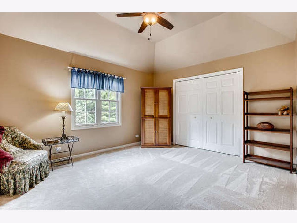
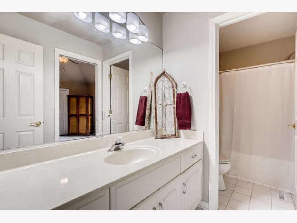
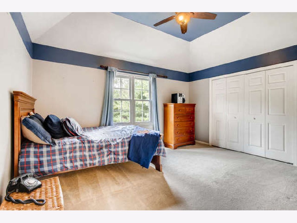
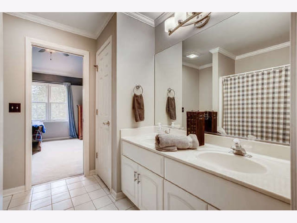
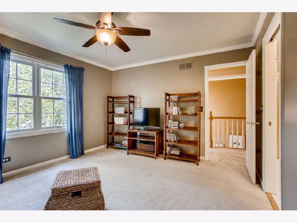
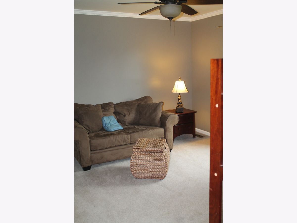
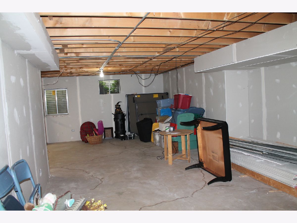
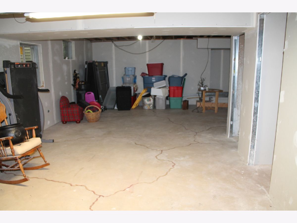
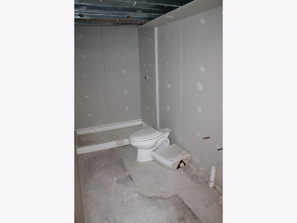
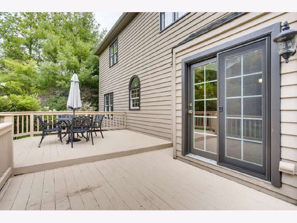
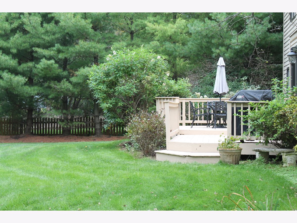
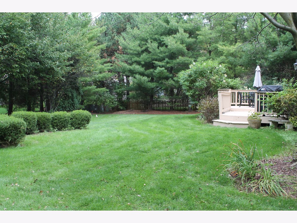
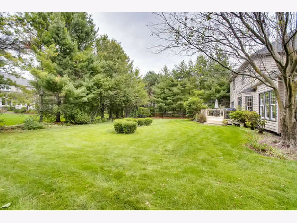
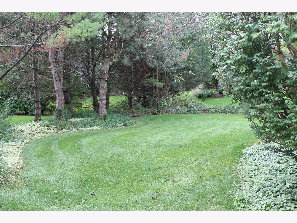
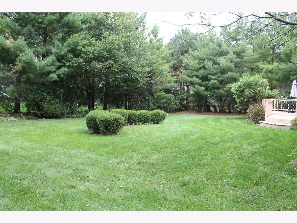
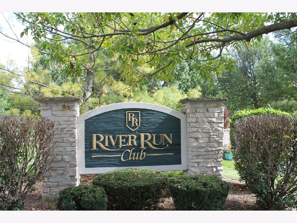
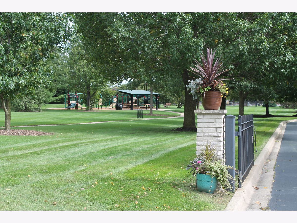
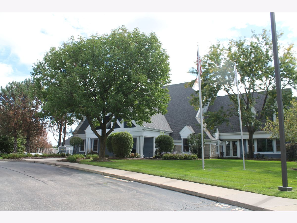
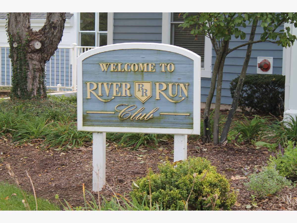
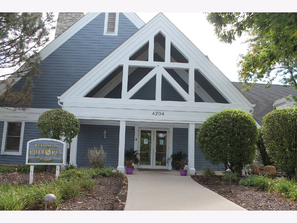
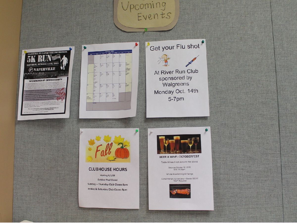
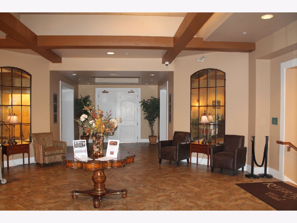
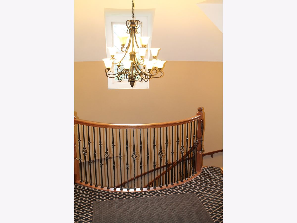
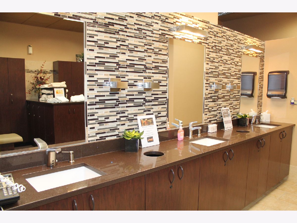
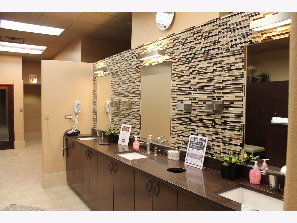
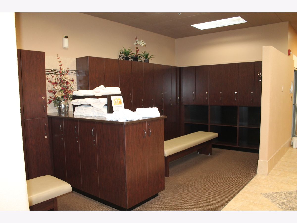
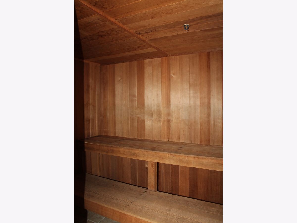
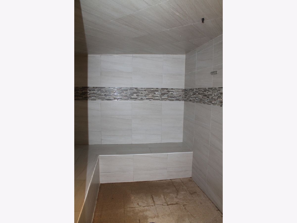
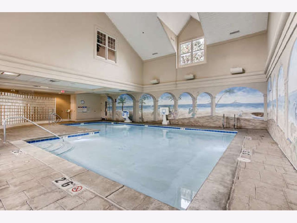
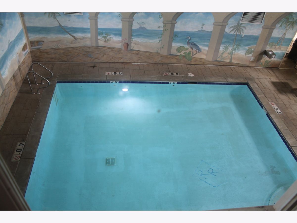
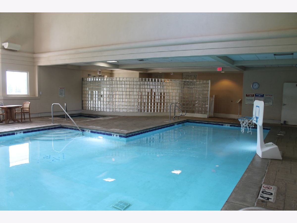
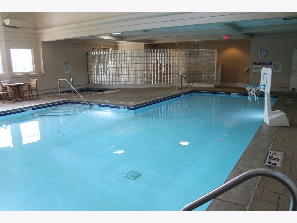
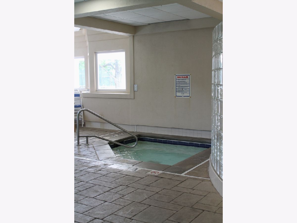
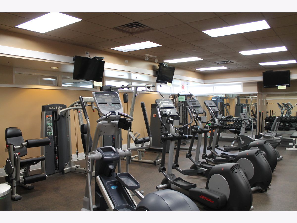
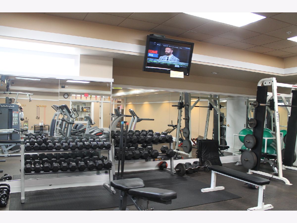
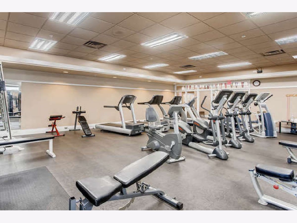
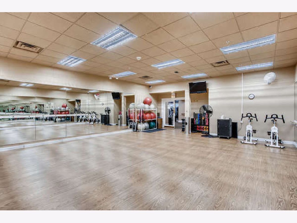
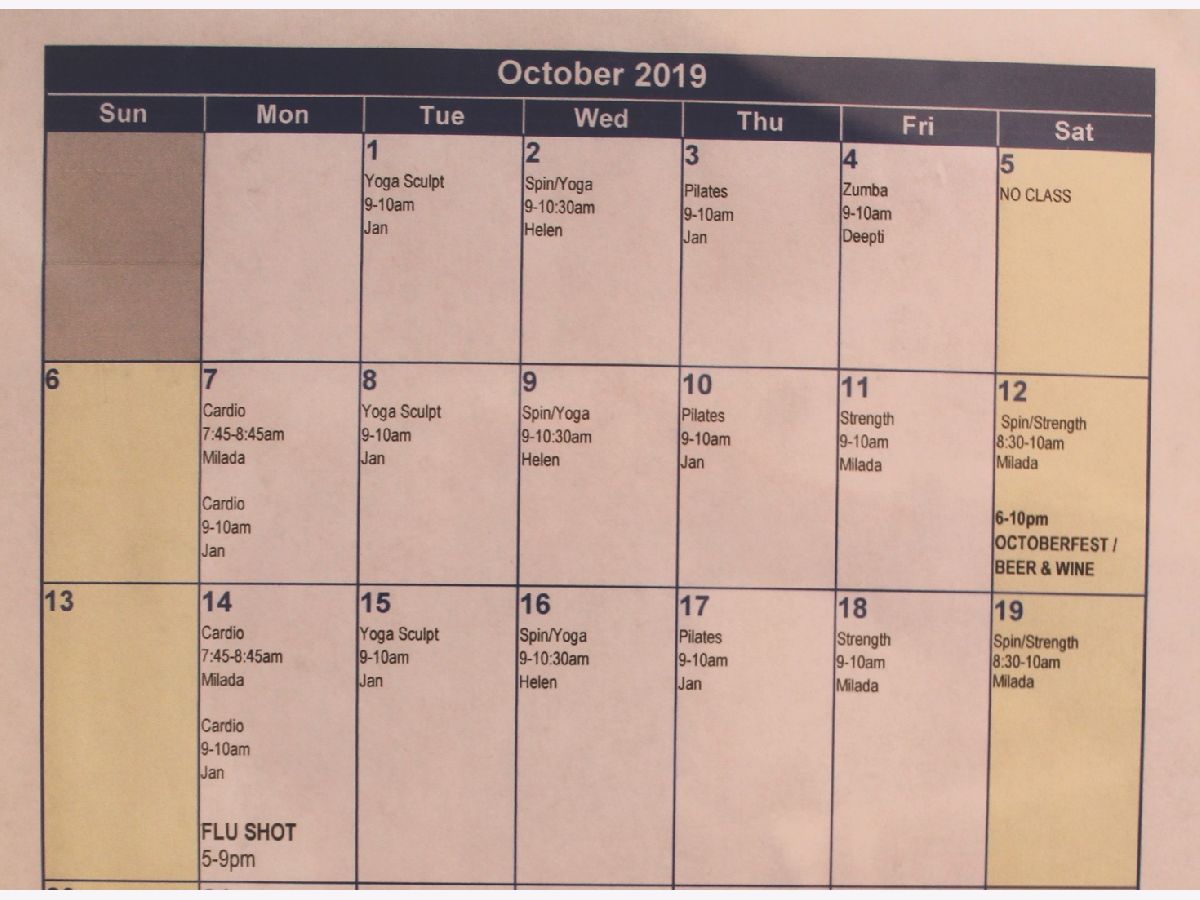
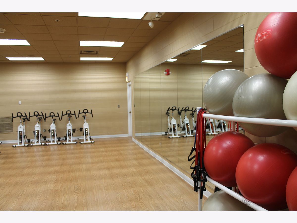
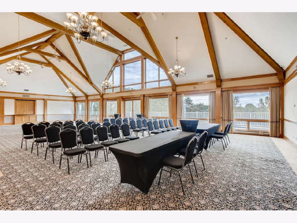
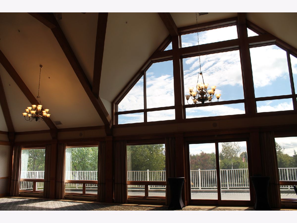
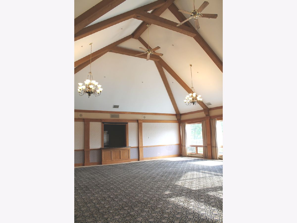
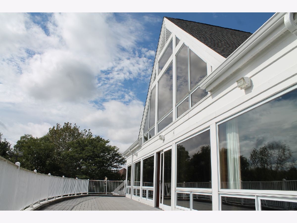
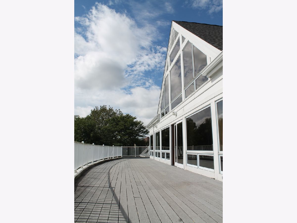

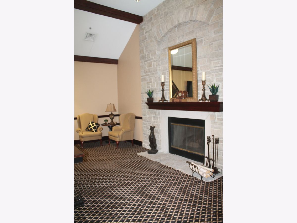
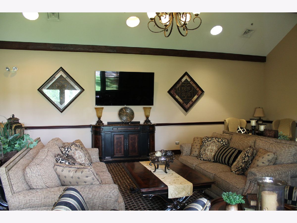
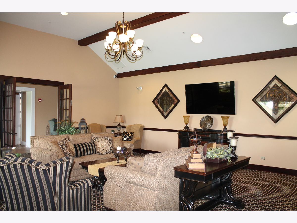
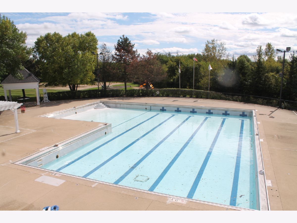
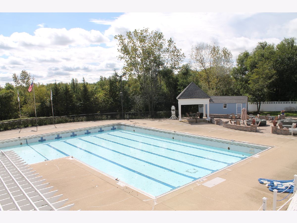
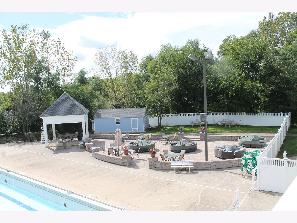
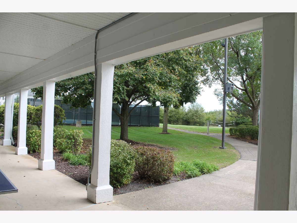
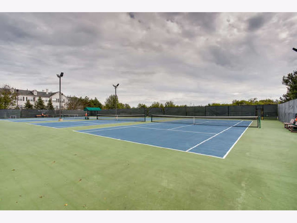
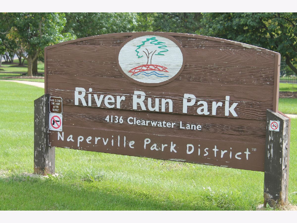
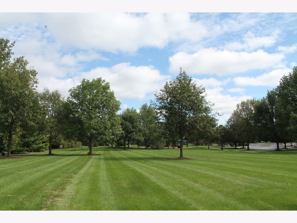
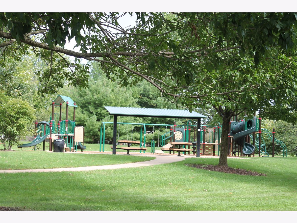
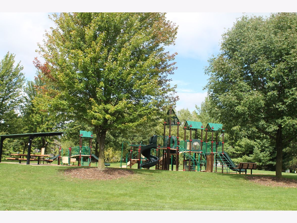
Room Specifics
Total Bedrooms: 4
Bedrooms Above Ground: 4
Bedrooms Below Ground: 0
Dimensions: —
Floor Type: Carpet
Dimensions: —
Floor Type: Carpet
Dimensions: —
Floor Type: Carpet
Full Bathrooms: 4
Bathroom Amenities: Whirlpool,Separate Shower,Double Sink
Bathroom in Basement: 0
Rooms: Breakfast Room,Den,Foyer,Recreation Room,Game Room,Storage
Basement Description: Partially Finished,Crawl
Other Specifics
| 3 | |
| — | |
| Concrete | |
| Deck | |
| Landscaped | |
| 105 X 150 X 121 X 150 | |
| — | |
| Full | |
| Vaulted/Cathedral Ceilings, Skylight(s), Hardwood Floors, Walk-In Closet(s) | |
| Double Oven, Microwave, Dishwasher, Refrigerator, Disposal, Stainless Steel Appliance(s), Cooktop | |
| Not in DB | |
| Clubhouse, Park, Pool, Tennis Court(s), Curbs, Sidewalks, Street Lights | |
| — | |
| — | |
| Gas Log |
Tax History
| Year | Property Taxes |
|---|---|
| 2020 | $14,120 |
Contact Agent
Nearby Similar Homes
Nearby Sold Comparables
Contact Agent
Listing Provided By
Keller Williams Infinity



