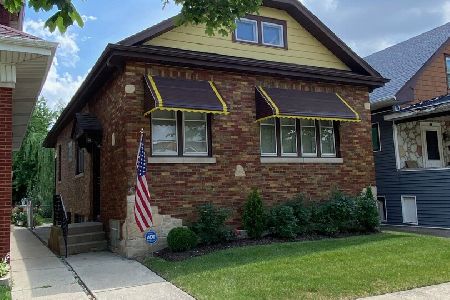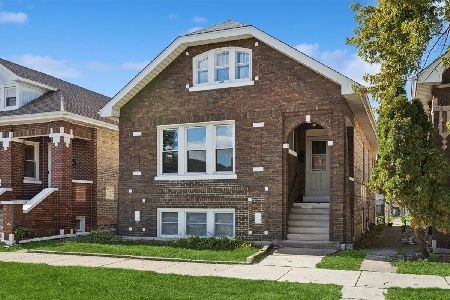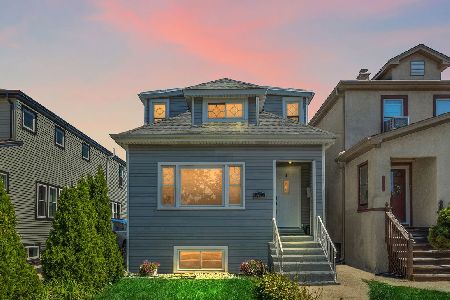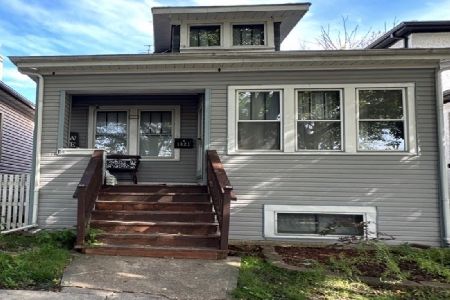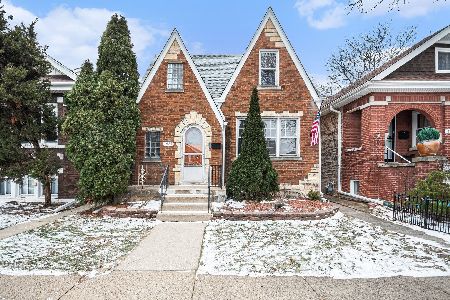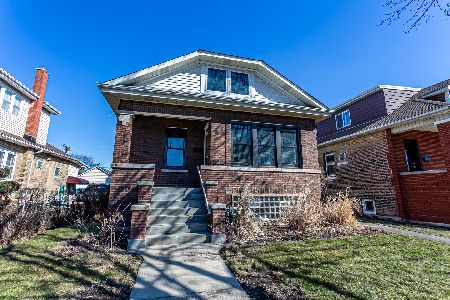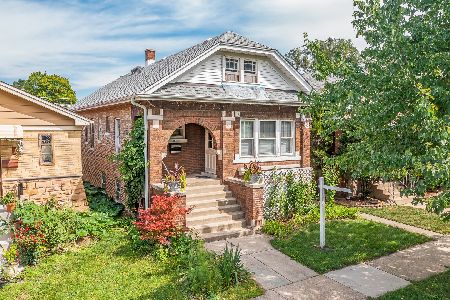1619 Highland Avenue, Berwyn, Illinois 60402
$327,000
|
Sold
|
|
| Status: | Closed |
| Sqft: | 1,677 |
| Cost/Sqft: | $202 |
| Beds: | 3 |
| Baths: | 2 |
| Year Built: | 1921 |
| Property Taxes: | $6,575 |
| Days On Market: | 1592 |
| Lot Size: | 0,11 |
Description
Ready to move in! Brick bungalow with new vinyl siding in the rear and a HUGE YARD. Installed in 2018: AC, furnace, windows, plumbing and electric wiring. Main floor and basement are fully renovated. The main floor has refinished hardwood floor in the living room/dining room, lots of lighting, a place for family time, entertaining guests, that welcomes you home every day! The modern kitchen has quartz countertops, gorgeous backsplash, tall cabinets, updated flooring, and stainless-steel appliances. The elegant bathroom is a place to relax and prepare for the day. The master bedroom has a his and hers (the larger one) closet, a place to wake up energetic, after a peaceful good night's rest. The basement has a stylish appeal with a modern floor and a bar. The laundry room is in a separate room. The second-floor dorm has two bedrooms and a full bathroom. Located close to shops, transportation, and the expressway, this house will be snatched up quickly.
Property Specifics
| Single Family | |
| — | |
| Bungalow | |
| 1921 | |
| Full | |
| — | |
| No | |
| 0.11 |
| Cook | |
| — | |
| — / Not Applicable | |
| None | |
| Public | |
| Public Sewer | |
| 11220218 | |
| 16203020070000 |
Property History
| DATE: | EVENT: | PRICE: | SOURCE: |
|---|---|---|---|
| 30 Aug, 2013 | Sold | $110,840 | MRED MLS |
| 19 Mar, 2013 | Under contract | $103,900 | MRED MLS |
| — | Last price change | $110,790 | MRED MLS |
| 18 Dec, 2012 | Listed for sale | $123,100 | MRED MLS |
| 15 Dec, 2021 | Sold | $327,000 | MRED MLS |
| 20 Sep, 2021 | Under contract | $339,000 | MRED MLS |
| 15 Sep, 2021 | Listed for sale | $339,000 | MRED MLS |
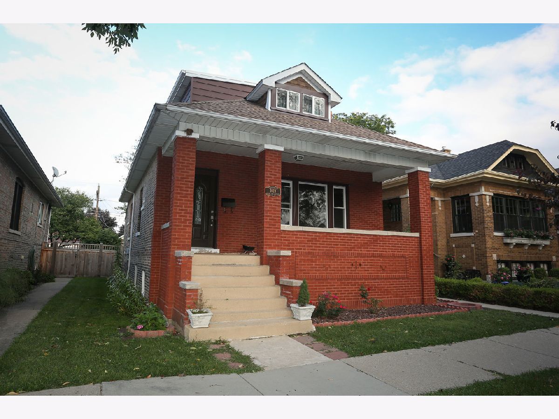
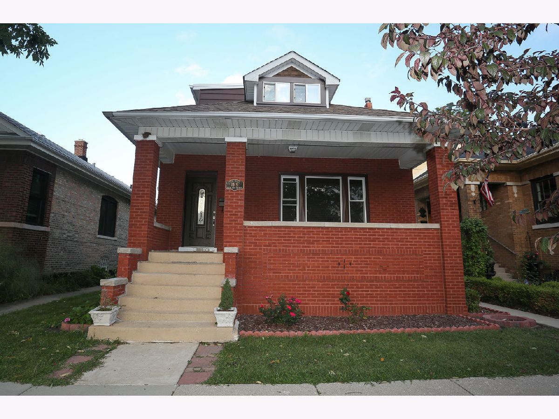
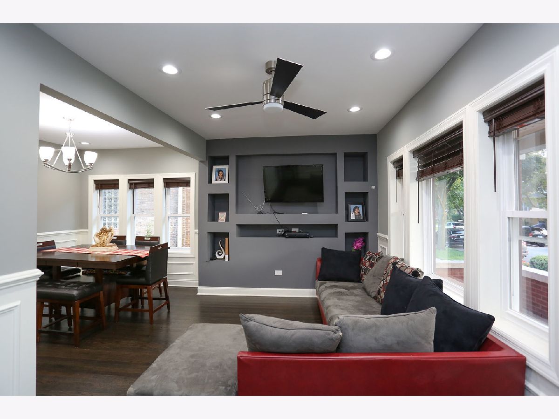
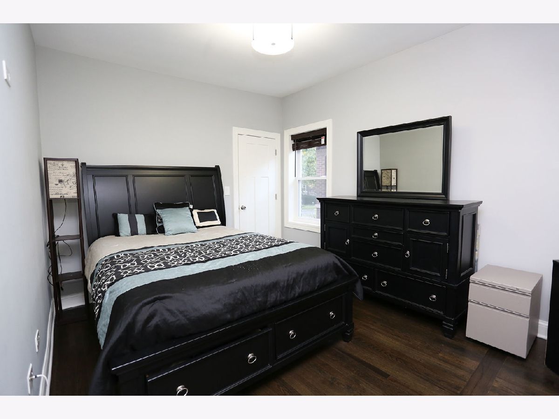
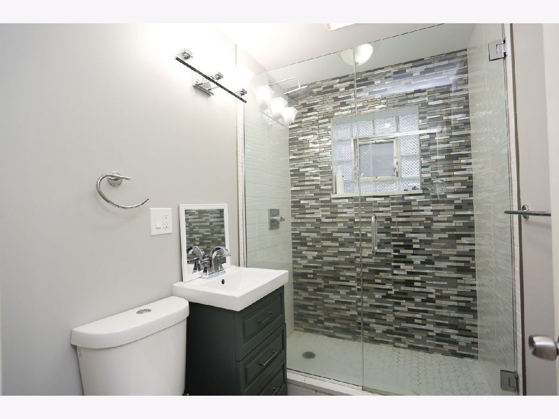
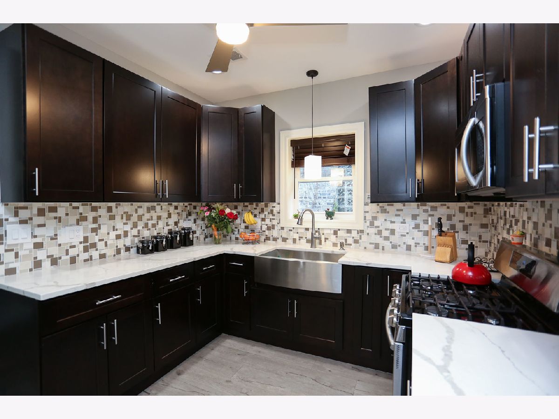
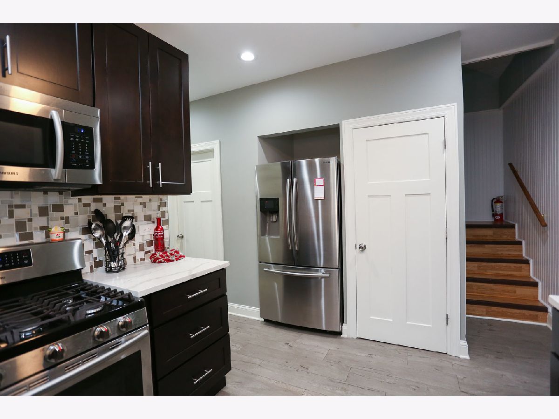
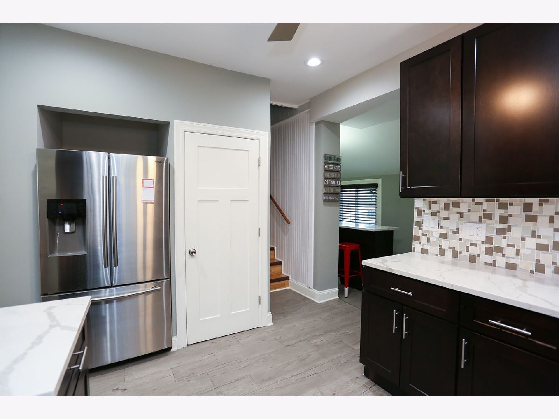
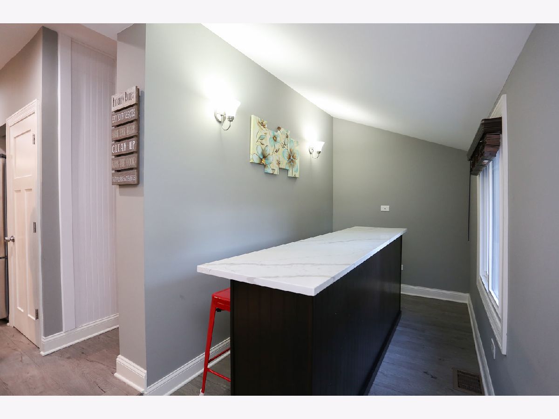
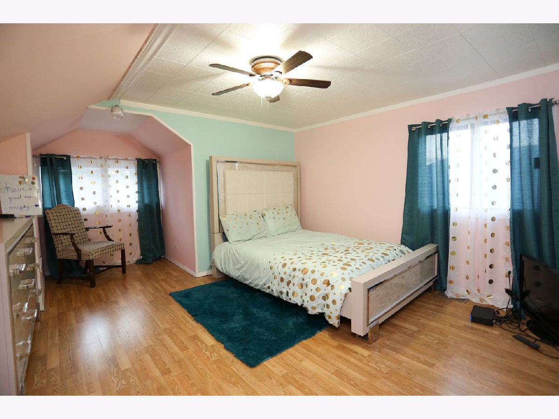
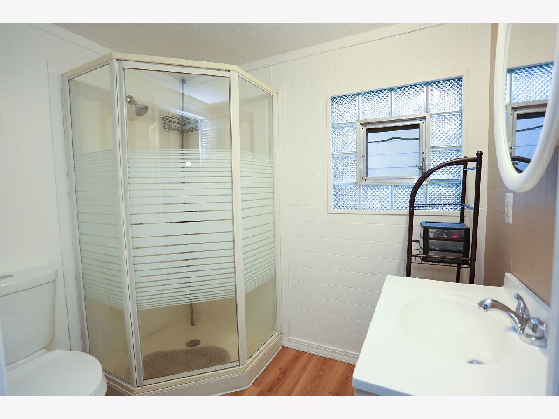
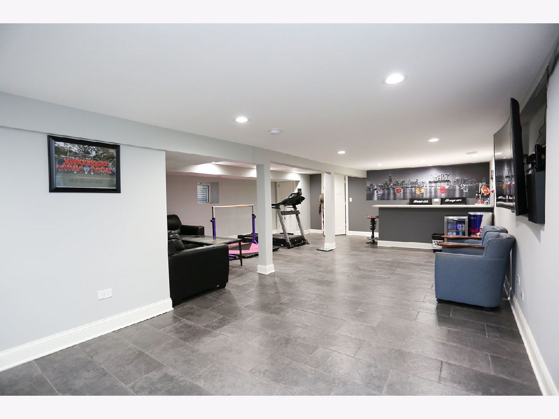
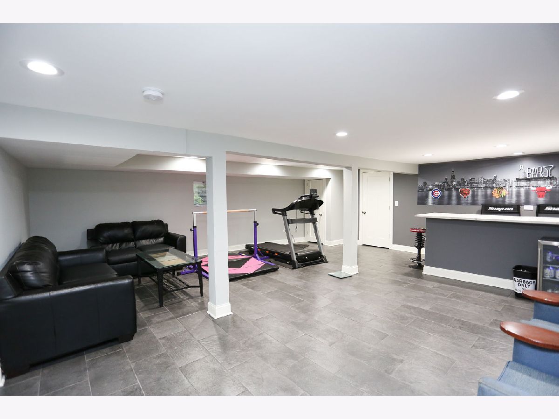
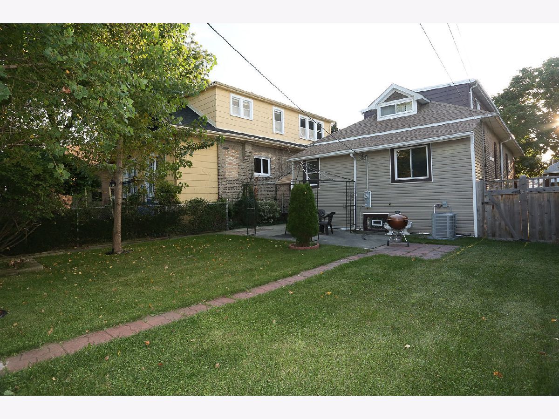
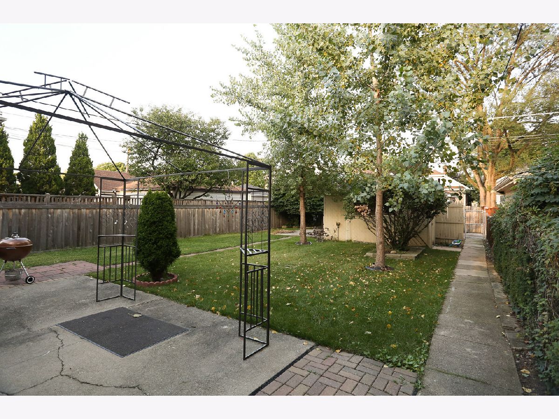
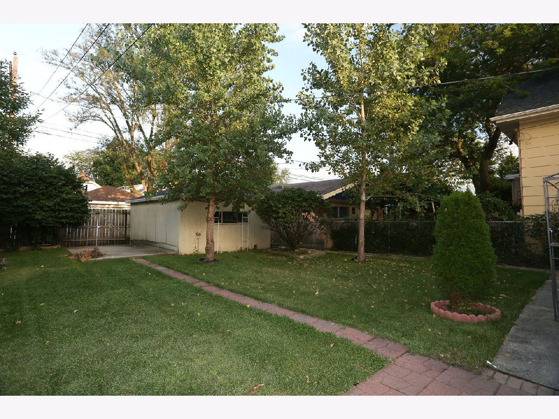
Room Specifics
Total Bedrooms: 3
Bedrooms Above Ground: 3
Bedrooms Below Ground: 0
Dimensions: —
Floor Type: Wood Laminate
Dimensions: —
Floor Type: Wood Laminate
Full Bathrooms: 2
Bathroom Amenities: —
Bathroom in Basement: 0
Rooms: Foyer,Eating Area
Basement Description: Finished
Other Specifics
| 1.5 | |
| — | |
| Other | |
| — | |
| — | |
| 38X126 | |
| Dormer,Finished,Full | |
| None | |
| Skylight(s), Hardwood Floors, Wood Laminate Floors, First Floor Bedroom, First Floor Full Bath, Walk-In Closet(s) | |
| Range, Microwave, Refrigerator, Washer, Dryer, Stainless Steel Appliance(s) | |
| Not in DB | |
| Curbs, Sidewalks, Street Lights, Street Paved | |
| — | |
| — | |
| — |
Tax History
| Year | Property Taxes |
|---|---|
| 2013 | $5,029 |
| 2021 | $6,575 |
Contact Agent
Nearby Similar Homes
Nearby Sold Comparables
Contact Agent
Listing Provided By
Luna Realty Group


