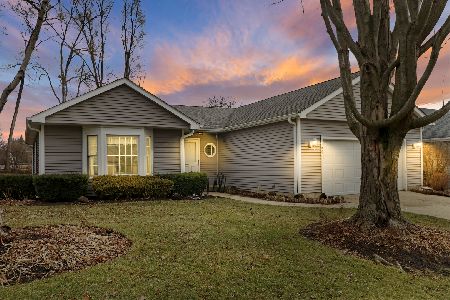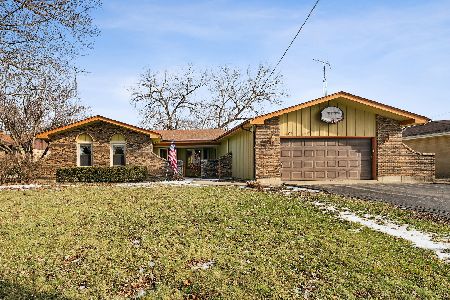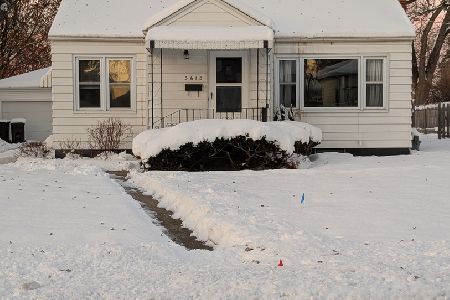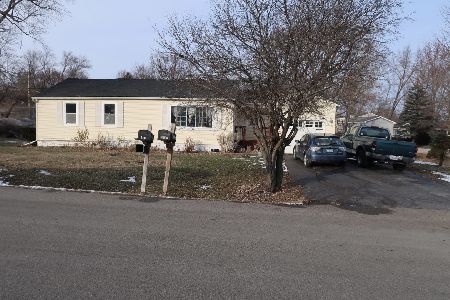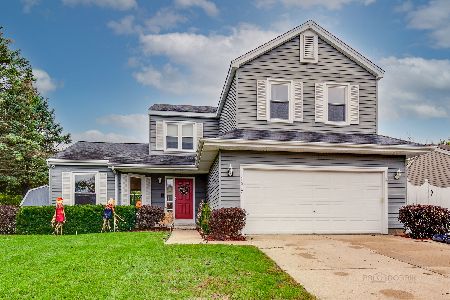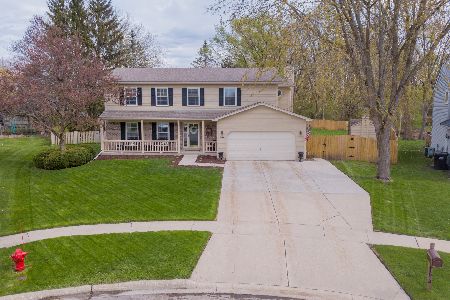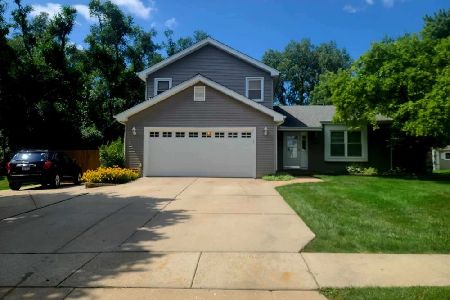1619 Jennifer Lane, Mchenry, Illinois 60050
$280,000
|
Sold
|
|
| Status: | Closed |
| Sqft: | 1,562 |
| Cost/Sqft: | $176 |
| Beds: | 3 |
| Baths: | 2 |
| Year Built: | 1989 |
| Property Taxes: | $6,091 |
| Days On Market: | 1231 |
| Lot Size: | 0,23 |
Description
Beautiful Mchenry home! Step in the front door to enjoy the VAULTED CEILINGS and updated floors throughout the Living room and Dining room. This is such a desirable and functional floorplan. Gorgeous kitchen cabinets and countertops and it's also open to the Family room with FIREPLACE. Kitchen and Primary Bathroom have HEATED FLOORS! The SUNROOM is a special addition to this house. Basement offers an additional flex room! You'll love the paver patio and fenced yard. New roof, siding, and gutters (March 2022) and many updates.
Property Specifics
| Single Family | |
| — | |
| — | |
| 1989 | |
| — | |
| — | |
| No | |
| 0.23 |
| — | |
| Mill Creek | |
| 0 / Not Applicable | |
| — | |
| — | |
| — | |
| 11631305 | |
| 0926157014 |
Property History
| DATE: | EVENT: | PRICE: | SOURCE: |
|---|---|---|---|
| 30 Jan, 2017 | Sold | $178,600 | MRED MLS |
| 14 Dec, 2016 | Under contract | $179,900 | MRED MLS |
| 2 Dec, 2016 | Listed for sale | $179,900 | MRED MLS |
| 18 Oct, 2022 | Sold | $280,000 | MRED MLS |
| 18 Sep, 2022 | Under contract | $275,000 | MRED MLS |
| 16 Sep, 2022 | Listed for sale | $275,000 | MRED MLS |
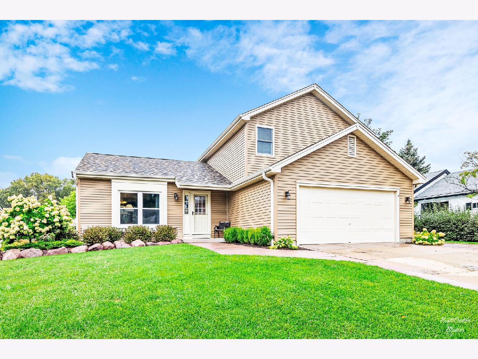
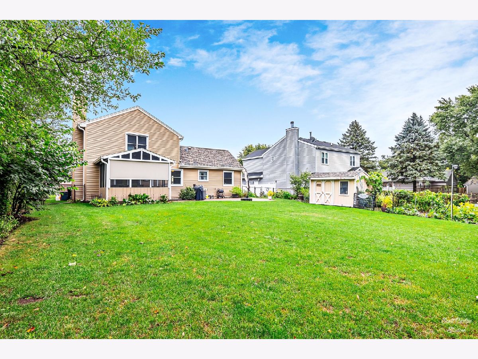
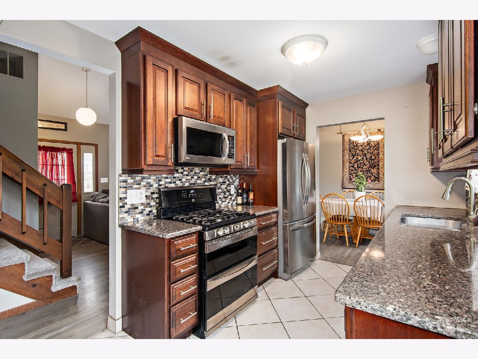
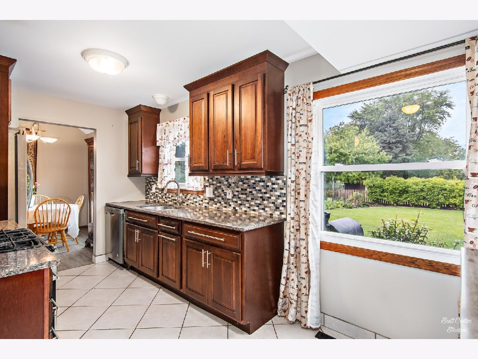
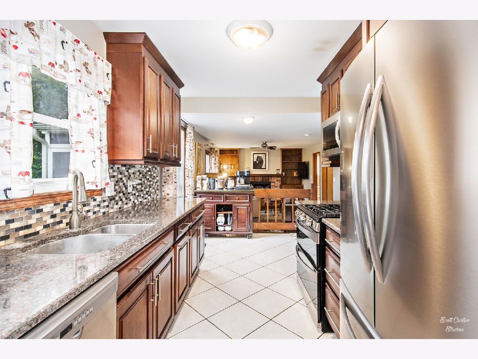
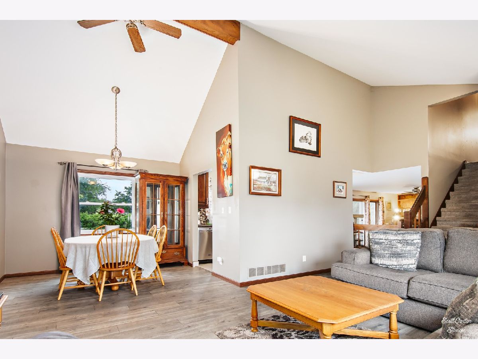
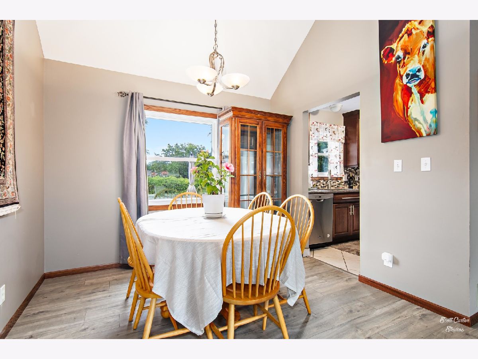
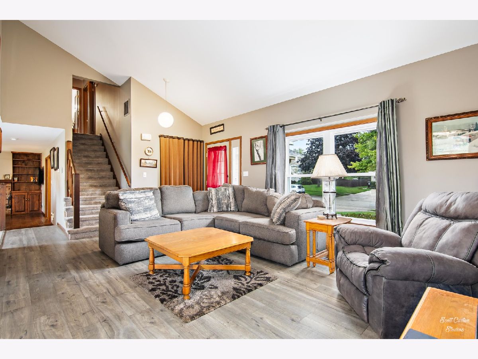
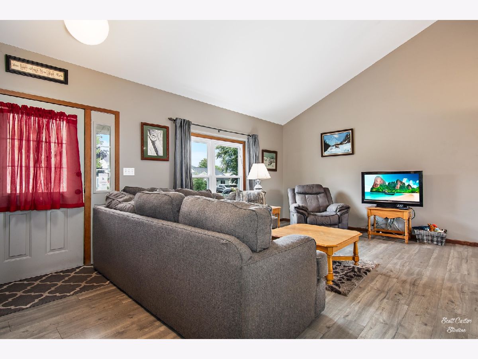
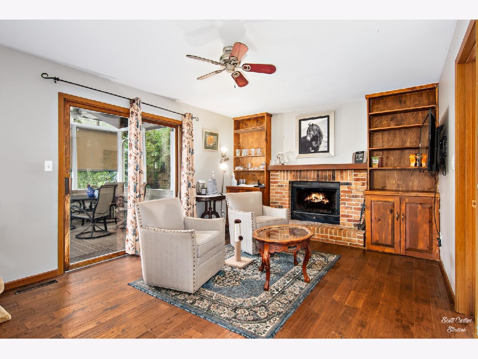
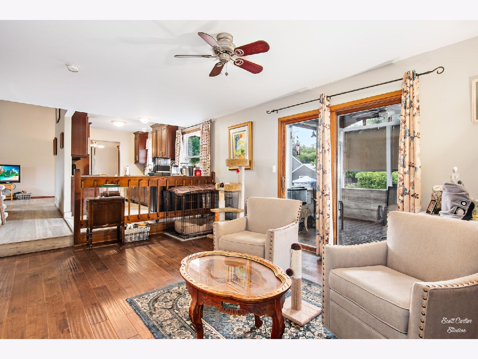
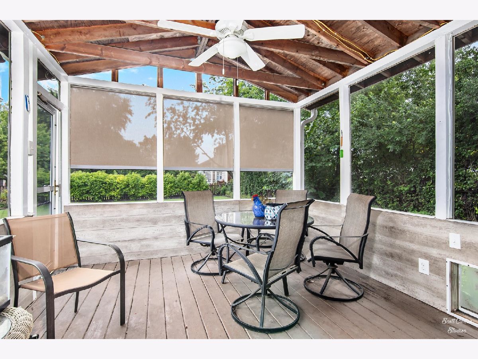
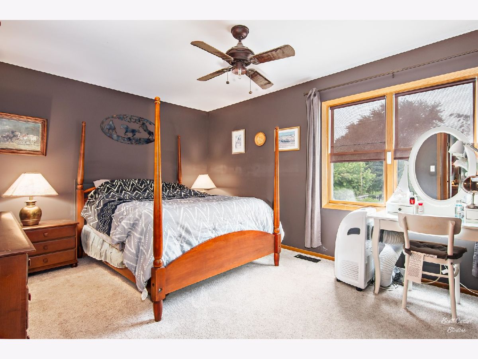
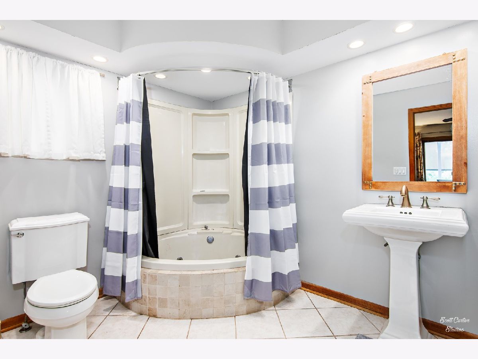
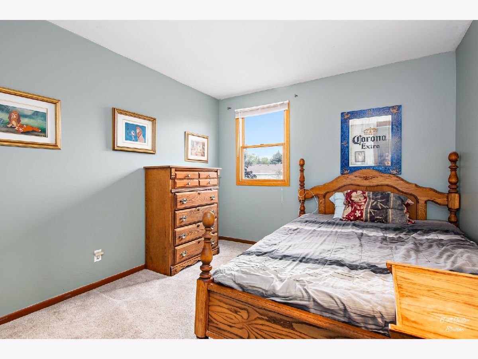
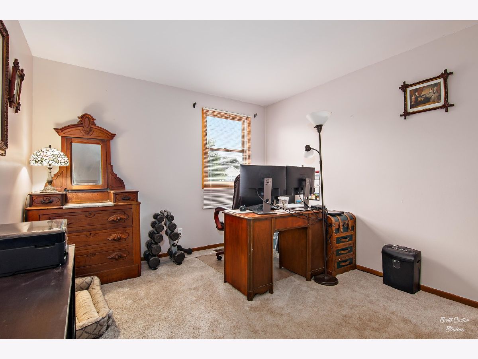
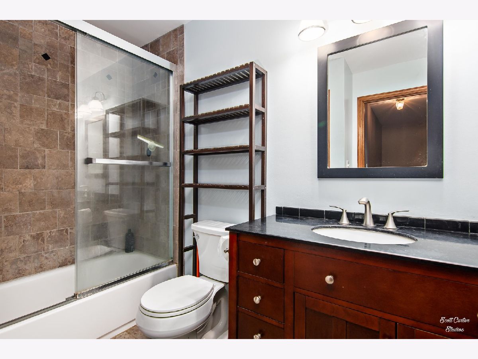
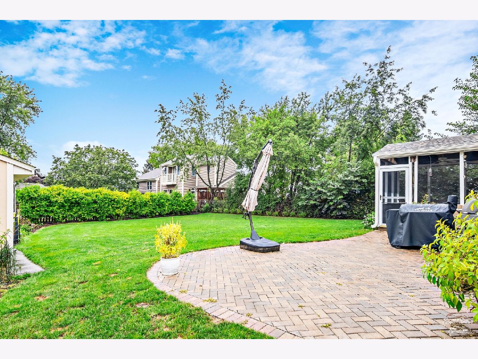
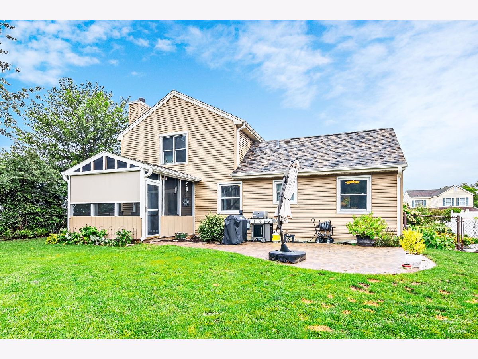
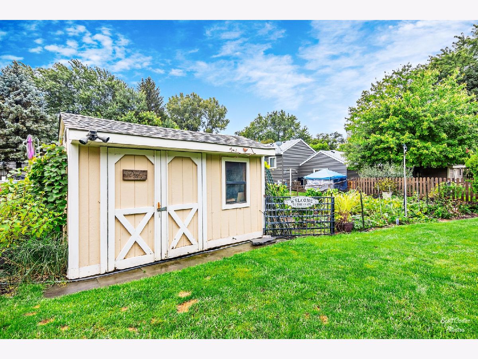
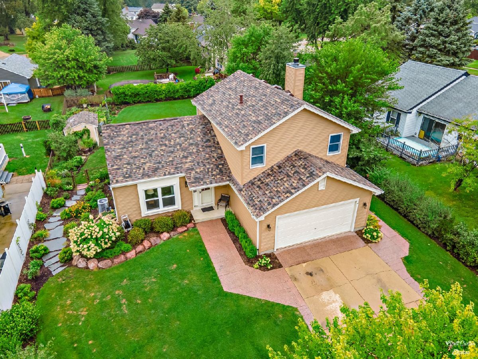
Room Specifics
Total Bedrooms: 3
Bedrooms Above Ground: 3
Bedrooms Below Ground: 0
Dimensions: —
Floor Type: —
Dimensions: —
Floor Type: —
Full Bathrooms: 2
Bathroom Amenities: Whirlpool,Separate Shower
Bathroom in Basement: 0
Rooms: —
Basement Description: —
Other Specifics
| 2 | |
| — | |
| — | |
| — | |
| — | |
| 70 X 145 | |
| — | |
| — | |
| — | |
| — | |
| Not in DB | |
| — | |
| — | |
| — | |
| — |
Tax History
| Year | Property Taxes |
|---|---|
| 2017 | $5,615 |
| 2022 | $6,091 |
Contact Agent
Nearby Similar Homes
Nearby Sold Comparables
Contact Agent
Listing Provided By
eXp Realty


