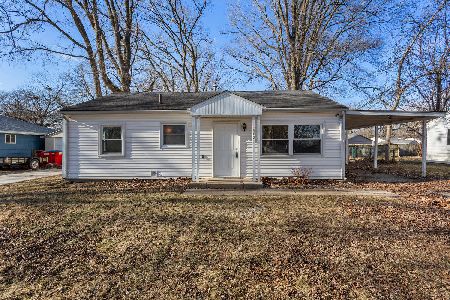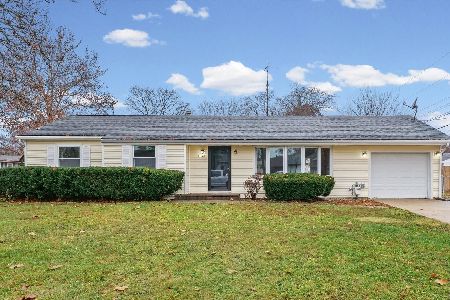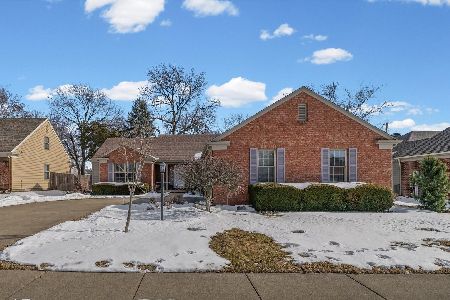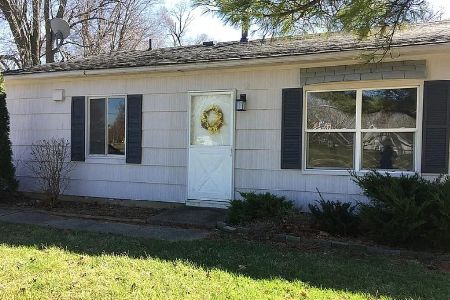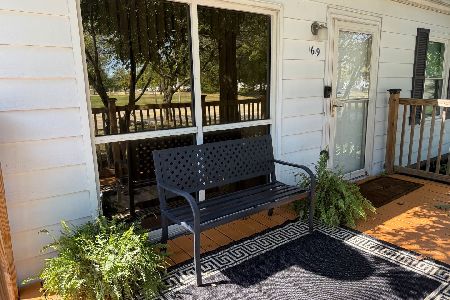1619 Mattis Avenue, Champaign, Illinois 61821
$120,000
|
Sold
|
|
| Status: | Closed |
| Sqft: | 1,250 |
| Cost/Sqft: | $94 |
| Beds: | 3 |
| Baths: | 1 |
| Year Built: | 1958 |
| Property Taxes: | $2,775 |
| Days On Market: | 2591 |
| Lot Size: | 0,17 |
Description
This house is much bigger than it looks from the outside! Natural light spills through the large window in the living room. The living room layout lends itself well to furnishing. The eat-in kitchen offers so many nice upgrades! Granite counter-tops, tile back-splash, sink, faucet, gas stove, dishwasher, disposal, and ceiling fan have all been updated within past few years. The bathroom is also updated with newer fixtures & granite! The sun room has newer sliding doors that lead to the deck and great back yard space. Speaking of the back yard, don't miss the larger than life tree house! It is easily accessible and has electricity & cable! Oh and the back yard is fenced-in & has two car garage with storage space. Check out the virtual tour and floor plan!
Property Specifics
| Single Family | |
| — | |
| Ranch | |
| 1958 | |
| None | |
| — | |
| No | |
| 0.17 |
| Champaign | |
| Meadow Park | |
| 0 / Not Applicable | |
| None | |
| Public | |
| Public Sewer | |
| 10257926 | |
| 452022231021 |
Nearby Schools
| NAME: | DISTRICT: | DISTANCE: | |
|---|---|---|---|
|
Grade School
Unit 4 Of Choice |
4 | — | |
|
Middle School
Champaign/middle Call Unit 4 351 |
4 | Not in DB | |
|
High School
Centennial High School |
4 | Not in DB | |
Property History
| DATE: | EVENT: | PRICE: | SOURCE: |
|---|---|---|---|
| 28 Jun, 2010 | Sold | $104,900 | MRED MLS |
| 27 Apr, 2010 | Under contract | $104,900 | MRED MLS |
| 14 Apr, 2010 | Listed for sale | $0 | MRED MLS |
| 12 Apr, 2019 | Sold | $120,000 | MRED MLS |
| 29 Jan, 2019 | Under contract | $117,500 | MRED MLS |
| 26 Jan, 2019 | Listed for sale | $117,500 | MRED MLS |
| 17 Nov, 2025 | Sold | $189,900 | MRED MLS |
| 17 Sep, 2025 | Under contract | $189,900 | MRED MLS |
| 11 Sep, 2025 | Listed for sale | $189,900 | MRED MLS |
Room Specifics
Total Bedrooms: 3
Bedrooms Above Ground: 3
Bedrooms Below Ground: 0
Dimensions: —
Floor Type: Carpet
Dimensions: —
Floor Type: Carpet
Full Bathrooms: 1
Bathroom Amenities: Soaking Tub
Bathroom in Basement: 0
Rooms: Sun Room
Basement Description: Slab
Other Specifics
| 2 | |
| — | |
| Gravel | |
| Deck | |
| Fenced Yard | |
| 60 X 120 | |
| — | |
| None | |
| Skylight(s), Wood Laminate Floors, First Floor Bedroom, First Floor Laundry, First Floor Full Bath | |
| Range, Dishwasher, Refrigerator, Washer, Dryer, Disposal, Range Hood | |
| Not in DB | |
| — | |
| — | |
| — | |
| — |
Tax History
| Year | Property Taxes |
|---|---|
| 2010 | $2,330 |
| 2019 | $2,775 |
| 2025 | $3,589 |
Contact Agent
Nearby Similar Homes
Nearby Sold Comparables
Contact Agent
Listing Provided By
RE/MAX REALTY ASSOCIATES-CHA

