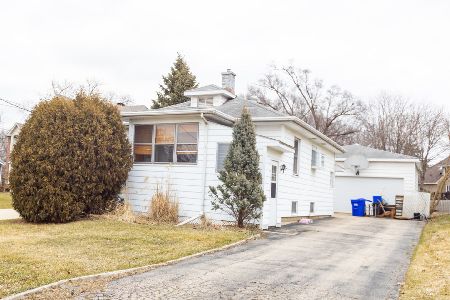1619 President Street, Wheaton, Illinois 60187
$995,000
|
Sold
|
|
| Status: | Closed |
| Sqft: | 4,597 |
| Cost/Sqft: | $228 |
| Beds: | 4 |
| Baths: | 5 |
| Year Built: | 2007 |
| Property Taxes: | $24,004 |
| Days On Market: | 1401 |
| Lot Size: | 0,69 |
Description
Get ready to be "wowed" when you enter inside this spectacular home, set back from the street on an almost 3/4-acre lot. Perfect for today's living and entertaining you will be impressed with its open floor plan, high ceilings, incredible millwork and newly refinished hardwood floors. 4 bedroom, 4.5 bath. The moment you open the front door your eye will be drawn to the gorgeous staircase with iron balusters, the stunning 2-story family room with two-sided fireplace and the natural light streaming through the large windows. Gorgeous 1st floor office is great for work-from-home needs, or it could double as a first floor bedroom for guests with powder room adjacent. The kitchen is a cook's dream with its elegant cherry cabinets, double oven, huge refrigerator, island with seating and loads of granite counter space. There's a beautiful breakfast table area to enjoy your morning coffee and the view of your private and serene backyard! Upstairs the primary bedroom has its own inviting fireplace and adjacent sitting room. Generously sized spa-like bath offers jetted tub, double sinks, extra-large shower with body sprays and 2 spacious walk-in closets. There are 3 additional bedrooms and 2 full baths on this level as well. The finished lower level is another amazing living space for family gatherings and parties. There's a built-in wet bar, fireplace, media area with wiring for speakers and a 5th bedroom with adjacent full bath. 1st floor laundry. 3-car garage. Newer roof. This home has been meticulously maintained and loved by its owners. Its conveniently located near schools, train, and both downtown Wheaton and Glen Ellyn.
Property Specifics
| Single Family | |
| — | |
| — | |
| 2007 | |
| — | |
| — | |
| No | |
| 0.69 |
| Du Page | |
| — | |
| — / Not Applicable | |
| — | |
| — | |
| — | |
| 11349137 | |
| 0510106007 |
Nearby Schools
| NAME: | DISTRICT: | DISTANCE: | |
|---|---|---|---|
|
Grade School
Washington Elementary School |
200 | — | |
|
Middle School
Franklin Middle School |
200 | Not in DB | |
|
High School
Wheaton North High School |
200 | Not in DB | |
Property History
| DATE: | EVENT: | PRICE: | SOURCE: |
|---|---|---|---|
| 19 Aug, 2009 | Sold | $455,000 | MRED MLS |
| 28 May, 2009 | Under contract | $509,900 | MRED MLS |
| 23 Apr, 2009 | Listed for sale | $509,900 | MRED MLS |
| 17 Jun, 2022 | Sold | $995,000 | MRED MLS |
| 12 Apr, 2022 | Under contract | $1,049,000 | MRED MLS |
| 25 Mar, 2022 | Listed for sale | $1,049,000 | MRED MLS |
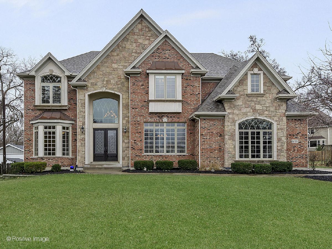
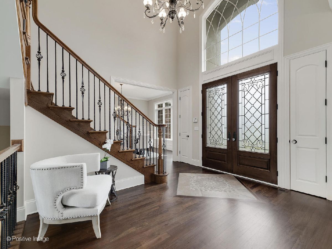
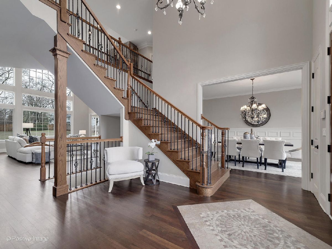
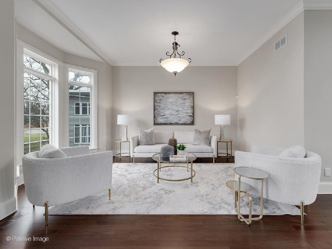
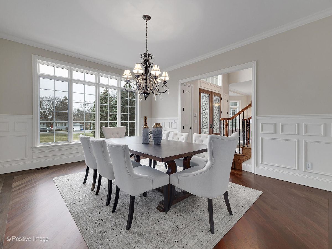
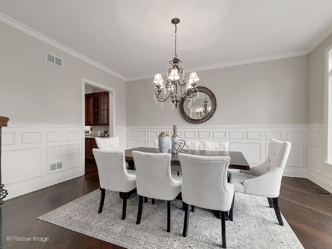
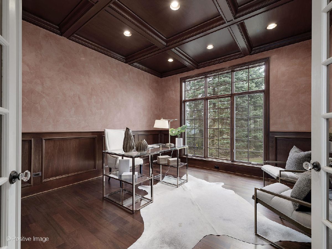
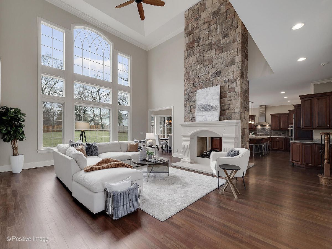
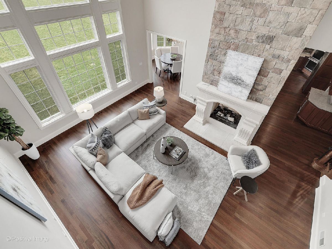
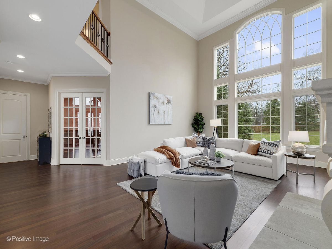
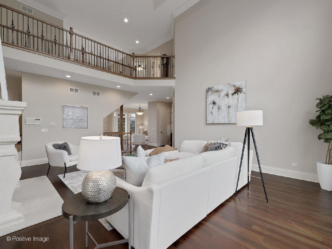
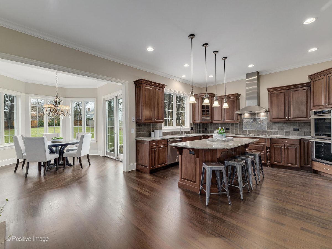
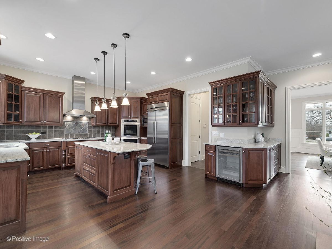
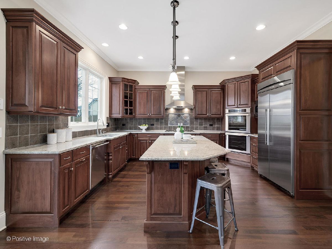
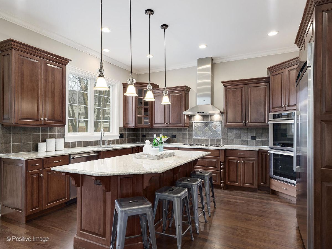
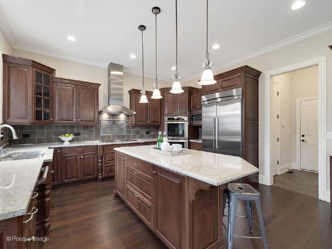
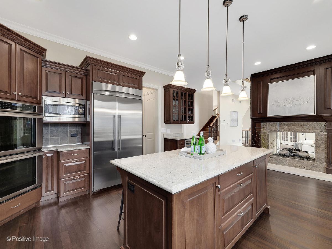
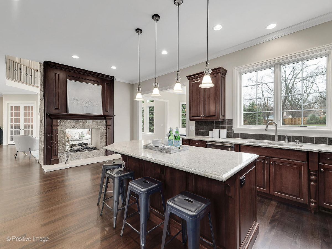
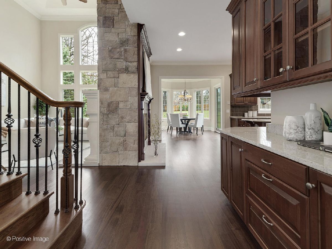
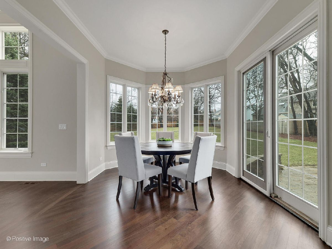
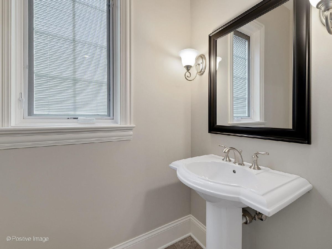
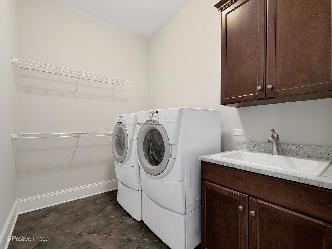
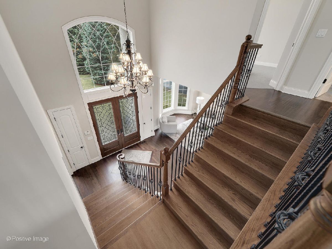
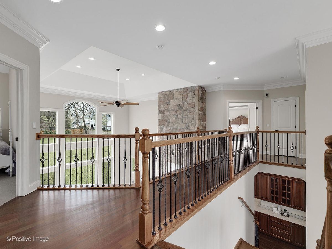
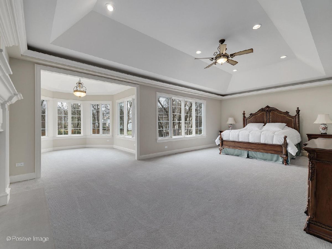
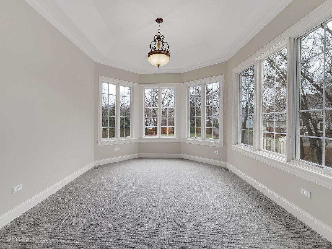
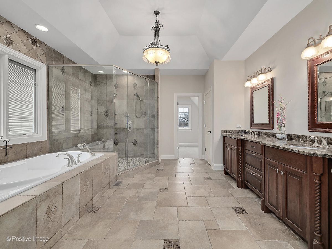
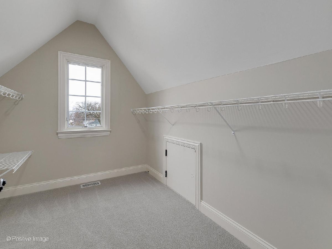
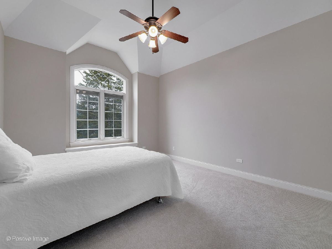
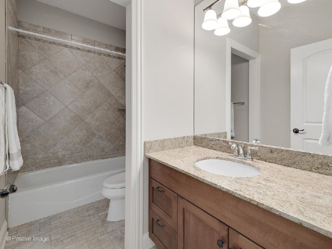
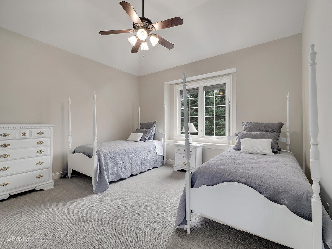
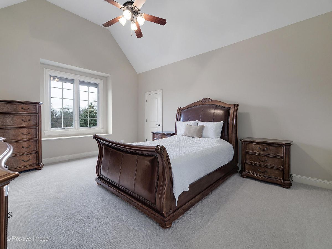
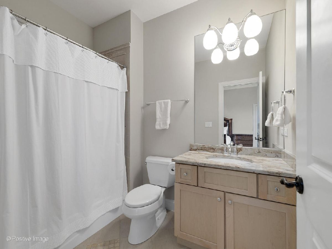
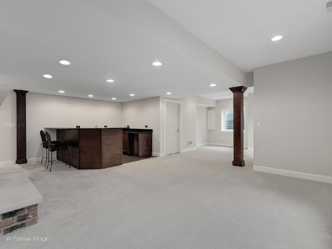
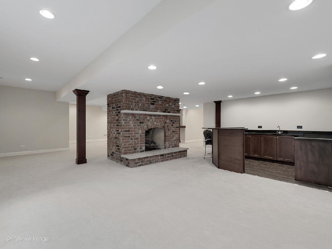
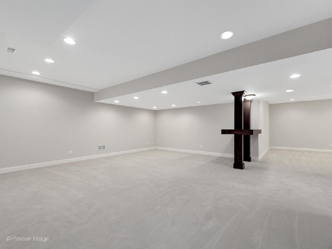
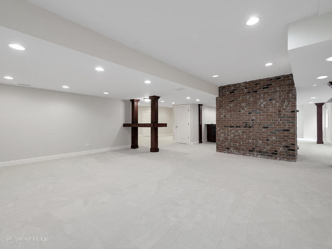
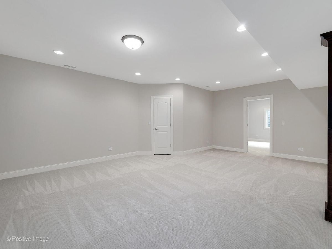
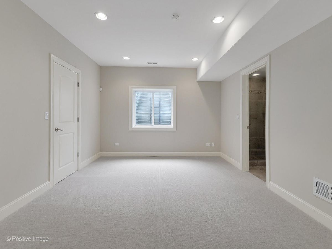
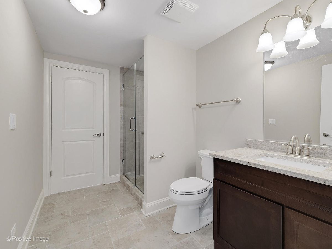
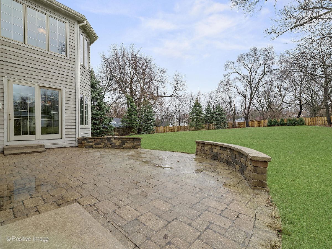
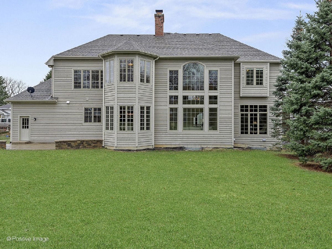
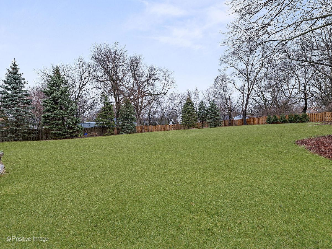
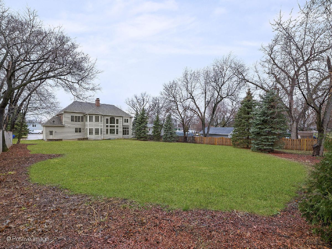
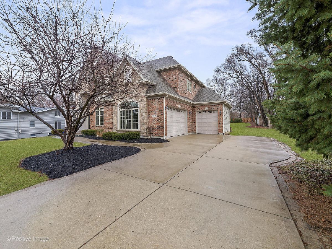
Room Specifics
Total Bedrooms: 5
Bedrooms Above Ground: 4
Bedrooms Below Ground: 1
Dimensions: —
Floor Type: —
Dimensions: —
Floor Type: —
Dimensions: —
Floor Type: —
Dimensions: —
Floor Type: —
Full Bathrooms: 5
Bathroom Amenities: Whirlpool,Separate Shower,Double Sink,Full Body Spray Shower
Bathroom in Basement: 1
Rooms: —
Basement Description: Finished,Egress Window
Other Specifics
| 3 | |
| — | |
| Concrete | |
| — | |
| — | |
| 100X300 | |
| — | |
| — | |
| — | |
| — | |
| Not in DB | |
| — | |
| — | |
| — | |
| — |
Tax History
| Year | Property Taxes |
|---|---|
| 2009 | $17,376 |
| 2022 | $24,004 |
Contact Agent
Nearby Similar Homes
Nearby Sold Comparables
Contact Agent
Listing Provided By
Berkshire Hathaway HomeServices Chicago




