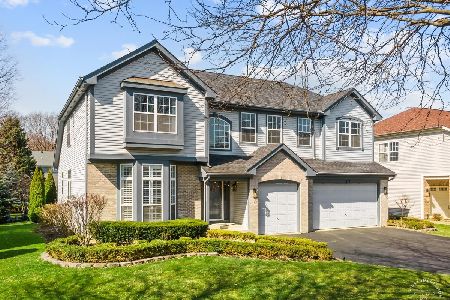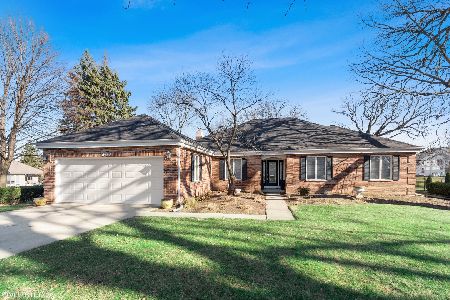1619 William Penn Drive, Naperville, Illinois 60563
$670,000
|
Sold
|
|
| Status: | Closed |
| Sqft: | 3,476 |
| Cost/Sqft: | $199 |
| Beds: | 4 |
| Baths: | 5 |
| Year Built: | 1999 |
| Property Taxes: | $14,234 |
| Days On Market: | 2456 |
| Lot Size: | 0,24 |
Description
"Century Farms" convenience in north Naperville-minutes from everything and 203 schools! Amazing new upgrades to enjoy- including a brand new "white" kitchen w/quartz & granite counters, 2 islands, custom cabinetry & black "stainless steel" appliances! The 2-story family room is open to the kitchen & w/gas FP & stacked windows-perfect entertaining flow. Brazilian cherry HDWD floors throughout & the entire interior on the main levels has just been professionally painted in today's preferred palettes. 1st floor MBR w/remodeled master bath & customized WIC. Iron balusters added to the sweeping hardwood stairs up to an fabulous 2nd floor loft -like having a 2nd family room! 3 BRS up-BR 2 has direct access to a bath & BRS 3 & 4 share their own full bath. The finished bsmt offers 1500+ SF of fun- BR 5 & full bath, game room, media area, exercise space & wet bar! New roof, lighting, newer HVAC, 3 car, gazebo AND more!
Property Specifics
| Single Family | |
| — | |
| Traditional | |
| 1999 | |
| Partial | |
| — | |
| No | |
| 0.24 |
| Du Page | |
| Century Farms | |
| 360 / Annual | |
| Insurance | |
| Lake Michigan | |
| Public Sewer | |
| 10361098 | |
| 0702402006 |
Nearby Schools
| NAME: | DISTRICT: | DISTANCE: | |
|---|---|---|---|
|
Grade School
Mill Street Elementary School |
203 | — | |
|
Middle School
Jefferson Junior High School |
203 | Not in DB | |
|
High School
Naperville North High School |
203 | Not in DB | |
Property History
| DATE: | EVENT: | PRICE: | SOURCE: |
|---|---|---|---|
| 25 Jun, 2019 | Sold | $670,000 | MRED MLS |
| 19 May, 2019 | Under contract | $692,000 | MRED MLS |
| 30 Apr, 2019 | Listed for sale | $692,000 | MRED MLS |
| 9 May, 2024 | Sold | $890,000 | MRED MLS |
| 19 Mar, 2024 | Under contract | $875,000 | MRED MLS |
| 18 Mar, 2024 | Listed for sale | $875,000 | MRED MLS |
Room Specifics
Total Bedrooms: 5
Bedrooms Above Ground: 4
Bedrooms Below Ground: 1
Dimensions: —
Floor Type: Hardwood
Dimensions: —
Floor Type: Hardwood
Dimensions: —
Floor Type: Hardwood
Dimensions: —
Floor Type: —
Full Bathrooms: 5
Bathroom Amenities: Separate Shower,Double Sink,Soaking Tub
Bathroom in Basement: 1
Rooms: Bedroom 5,Loft,Game Room,Exercise Room,Media Room,Foyer,Deck,Screened Porch
Basement Description: Finished
Other Specifics
| 3 | |
| Concrete Perimeter | |
| Asphalt | |
| Deck, Porch Screened | |
| Landscaped,Wooded,Mature Trees | |
| 74X135X79X135 | |
| Unfinished | |
| Full | |
| Vaulted/Cathedral Ceilings, Bar-Wet, Hardwood Floors, First Floor Bedroom, First Floor Laundry, First Floor Full Bath | |
| Double Oven, Range, Microwave, Dishwasher, Refrigerator, Bar Fridge, Washer, Dryer, Disposal, Stainless Steel Appliance(s) | |
| Not in DB | |
| — | |
| — | |
| — | |
| Attached Fireplace Doors/Screen, Gas Log, Gas Starter |
Tax History
| Year | Property Taxes |
|---|---|
| 2019 | $14,234 |
| 2024 | $13,938 |
Contact Agent
Nearby Similar Homes
Nearby Sold Comparables
Contact Agent
Listing Provided By
Baird & Warner








