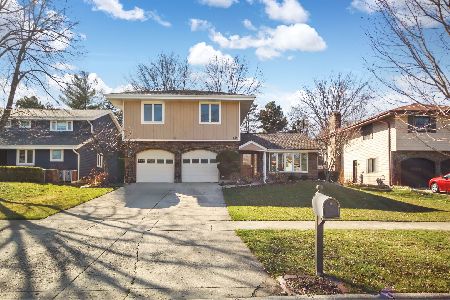162 Cambridge Lane, Bloomingdale, Illinois 60108
$362,500
|
Sold
|
|
| Status: | Closed |
| Sqft: | 2,000 |
| Cost/Sqft: | $185 |
| Beds: | 3 |
| Baths: | 4 |
| Year Built: | 1978 |
| Property Taxes: | $7,123 |
| Days On Market: | 2859 |
| Lot Size: | 0,23 |
Description
Gorgeous Total Renovation! Huge home with full finished basement! As you enter on the wood-like porcelain tile flooring, you notice how wide open this floor plan is. The beautiful kitchen has new granite c-tops, 42" cabinets, stainless steel appliances, pantry cabinets and eating area. The 1st Floor Full Bath is off the family room that could easily be converted to a first floor bedroom (in-law arrangement). The gleaming hardwood floors line the family, living and dining rooms. The master suite has an expanded full bath and large walk-in closet. There is a dual sink vanities. All bedrooms have ceiling fans. Some other home features include wood burning fireplace, whole home freshly painted and new flooring throughout. Close to Stratford Square Mall, Expressways and Metra, Full Finished Basement, Peaceful Outside. Concrete Patio. Great Location Close to Everything. Owner is licensed RE Broker in IL.
Property Specifics
| Single Family | |
| — | |
| — | |
| 1978 | |
| Full | |
| — | |
| No | |
| 0.23 |
| Du Page | |
| Fairfield | |
| 0 / Not Applicable | |
| None | |
| Public | |
| Public Sewer | |
| 09938394 | |
| 0215402022 |
Nearby Schools
| NAME: | DISTRICT: | DISTANCE: | |
|---|---|---|---|
|
Grade School
Dujardin Elementary School |
13 | — | |
|
Middle School
Westfield Middle School |
13 | Not in DB | |
|
High School
Lake Park High School |
108 | Not in DB | |
Property History
| DATE: | EVENT: | PRICE: | SOURCE: |
|---|---|---|---|
| 6 Jul, 2018 | Sold | $362,500 | MRED MLS |
| 23 May, 2018 | Under contract | $369,500 | MRED MLS |
| — | Last price change | $374,999 | MRED MLS |
| 3 May, 2018 | Listed for sale | $374,999 | MRED MLS |
Room Specifics
Total Bedrooms: 3
Bedrooms Above Ground: 3
Bedrooms Below Ground: 0
Dimensions: —
Floor Type: Carpet
Dimensions: —
Floor Type: Carpet
Full Bathrooms: 4
Bathroom Amenities: Separate Shower,Double Sink
Bathroom in Basement: 1
Rooms: Recreation Room,Den
Basement Description: Finished
Other Specifics
| 2 | |
| Concrete Perimeter | |
| Asphalt | |
| Patio | |
| Landscaped | |
| 9827 SQFT | |
| — | |
| Full | |
| Hardwood Floors, First Floor Laundry, First Floor Full Bath | |
| Range, Microwave, Dishwasher, Refrigerator, Disposal, Stainless Steel Appliance(s) | |
| Not in DB | |
| — | |
| — | |
| — | |
| Wood Burning |
Tax History
| Year | Property Taxes |
|---|---|
| 2018 | $7,123 |
Contact Agent
Nearby Similar Homes
Nearby Sold Comparables
Contact Agent
Listing Provided By
RE/MAX Destiny






