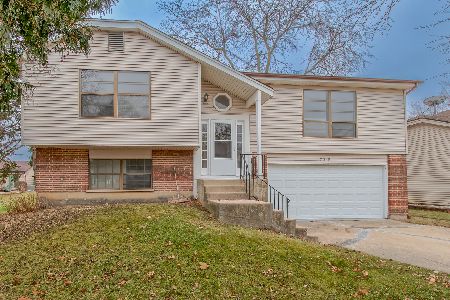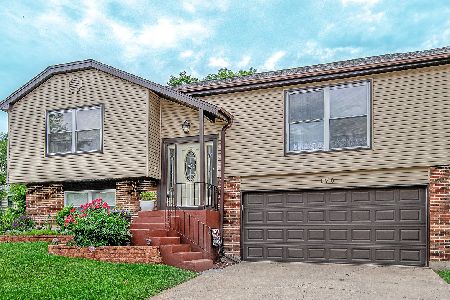162 Hastings Mill Road, Streamwood, Illinois 60107
$305,000
|
Sold
|
|
| Status: | Closed |
| Sqft: | 2,198 |
| Cost/Sqft: | $143 |
| Beds: | 4 |
| Baths: | 2 |
| Year Built: | 1978 |
| Property Taxes: | $6,398 |
| Days On Market: | 2115 |
| Lot Size: | 0,11 |
Description
Largest 4 bedroom / 2 bath model - Great spacious property taken care of meticulously! All kitchen cabinets, appliances, doors, windows, flooring, lighting, closet shelving, water heater, furnace, A/C, siding, roofing and bathroom fixtures have not been merely replaced but upgraded from the original builder grade materials! Enter into the large foyer with ceramic tile and beautiful stained glass chandelier using one of two entryways: front entrance door with sidelight or the 2.5 car attached garage. Using the oak stairs to go up, you will find yourself in the expansive living room that fills with natural light. Marvin windows, 6 panel solid core oak doors and fresh paint throughout this living level of the home. Oak tongue and groove hardwood flooring is found throughout the entire second level. The sliding french door leads out to the composite maintenance free deck for grilling and leads down to the patio in the back yard. Full dining room for entertaining conveniently located in tandem open concept with the large kitchen. This space boasts: large island/breakfast bar with seating, stainless steel appliances, Corian counter-tops with integrated sink, beautiful cabinets - pull outs, soft close and pantry, marble back splash, recessed & pendant lighting with a garden window for fresh herbs. You will find the Master Bedroom at the end of the hall. A large room with lighted vanity space, venting skylights and walk in closet, next to the upstairs bath. This bathroom has tile flooring, a whirlpool tub, right-height toilets with soft close seats, a new vanity and venting skylight. The lower level is where you'll find the wood paneled family room with herringbone hardwood flooring, built in shelving and red brick faced gas fireplace with heat fan to cozy up next to on cold winter's nights. The second two bedrooms are at the other end of the hall. The largest one on the lower level has a huge closet. There is abundant storage in this home with it's many closets as well as garage, utility room and attic space. Another full bath is found on this level with tile flooring, newer vanity and onyx surround in the standing shower. Outside, the yard is fully fenced and has a cement patio, natural gas grill and mature shade trees. There is a door that goes from the backyard into the garage - where you pleasantly find it is finished with paneling and shelving for organizing your plastic bins/boxes. Truly a clean, well cared for home with many high end finishes - you won't be disappointed!
Property Specifics
| Single Family | |
| — | |
| Bi-Level | |
| 1978 | |
| Full | |
| NORMANDY | |
| No | |
| 0.11 |
| Cook | |
| — | |
| 0 / Not Applicable | |
| None | |
| Lake Michigan,Public | |
| Public Sewer | |
| 10682763 | |
| 07183060030000 |
Nearby Schools
| NAME: | DISTRICT: | DISTANCE: | |
|---|---|---|---|
|
Grade School
Albert Einstein Elementary Schoo |
54 | — | |
|
Middle School
Jane Addams Junior High School |
54 | Not in DB | |
|
High School
Hoffman Estates High School |
211 | Not in DB | |
Property History
| DATE: | EVENT: | PRICE: | SOURCE: |
|---|---|---|---|
| 2 Jul, 2020 | Sold | $305,000 | MRED MLS |
| 6 Jun, 2020 | Under contract | $314,500 | MRED MLS |
| 3 Apr, 2020 | Listed for sale | $314,500 | MRED MLS |
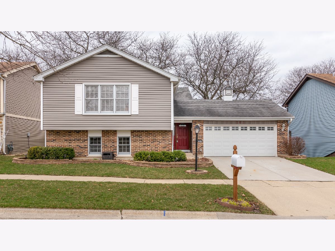
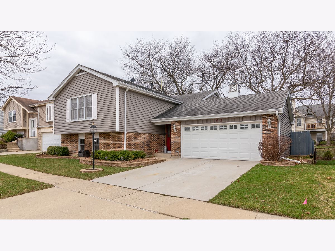
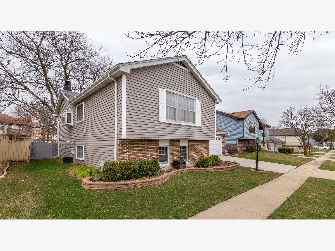
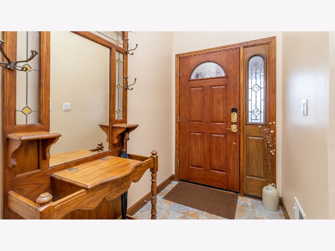
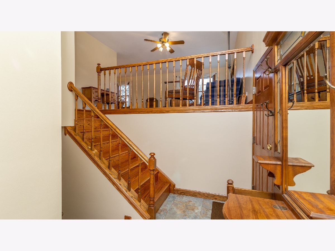
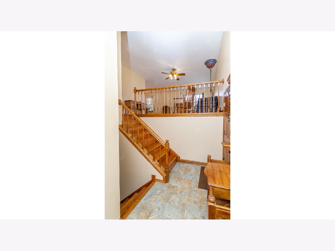
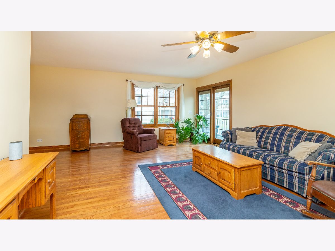
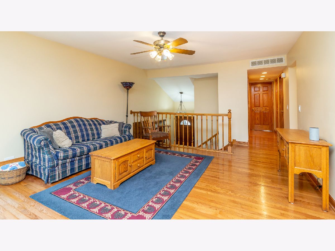
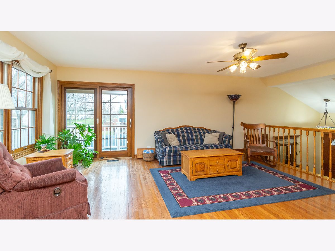
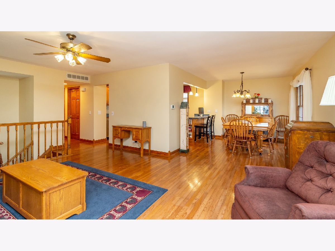
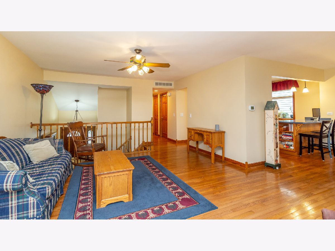
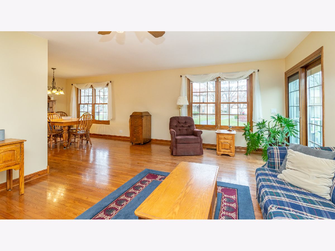
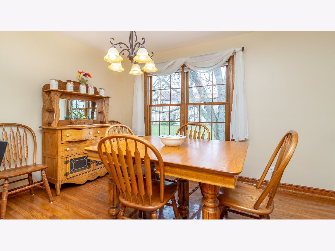
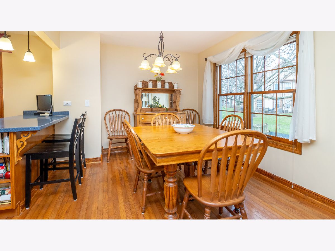
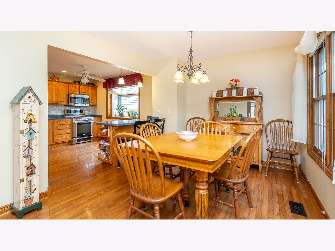
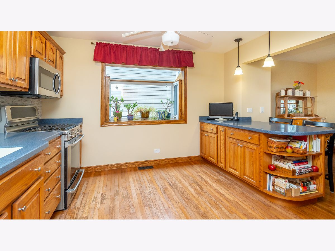
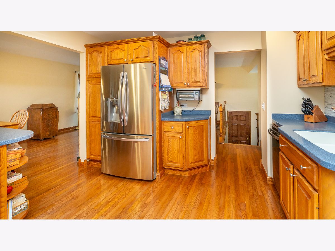
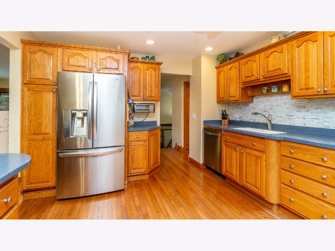
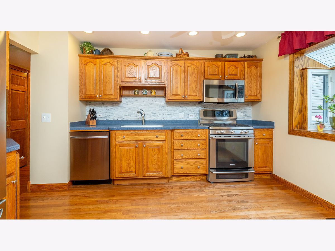
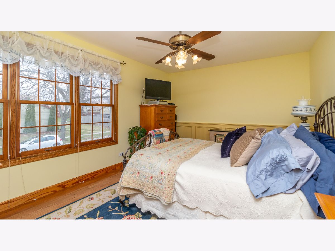
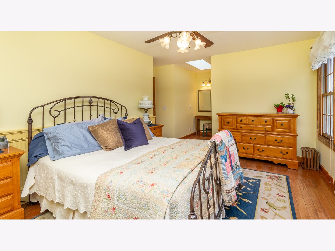
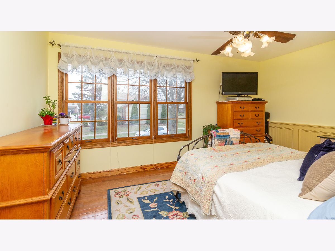
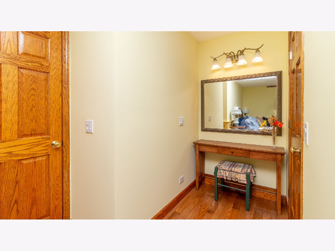
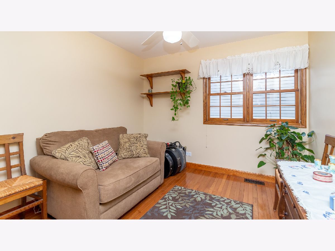
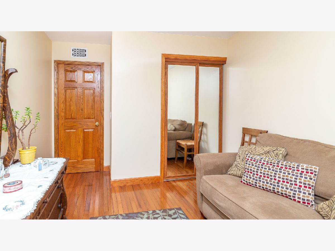
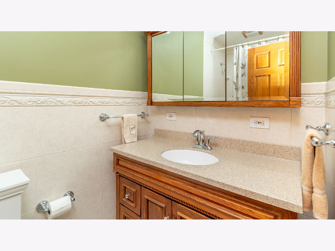
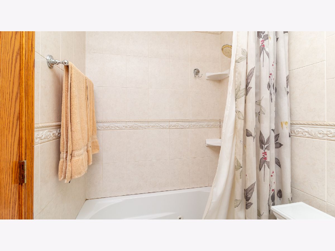
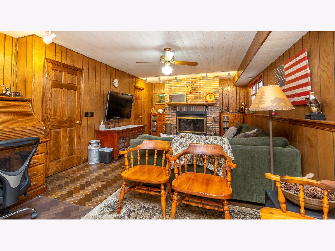
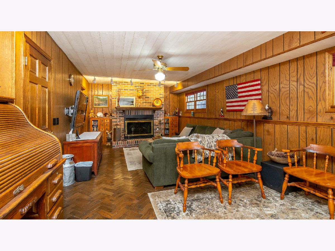
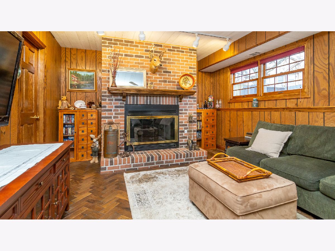
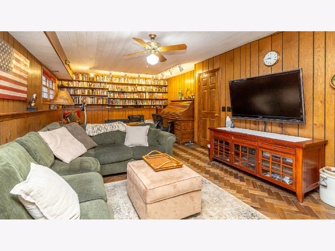
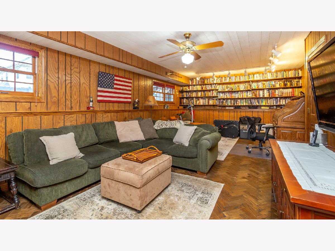
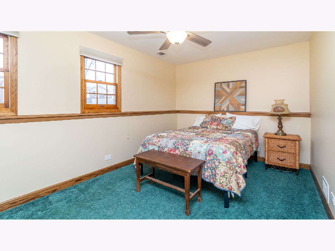
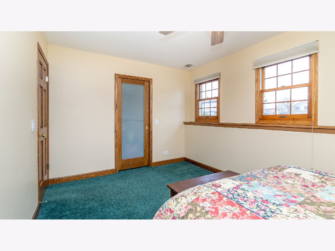
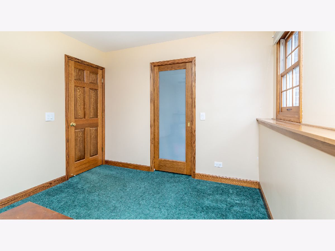
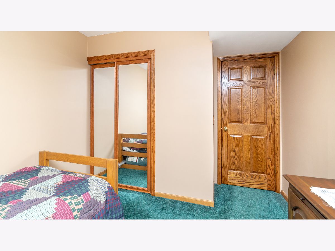
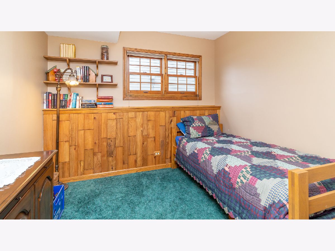
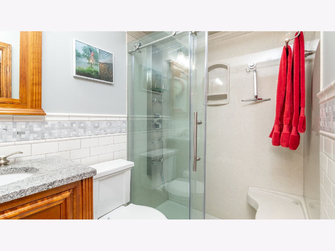
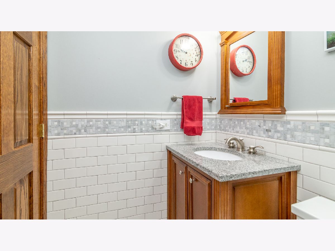
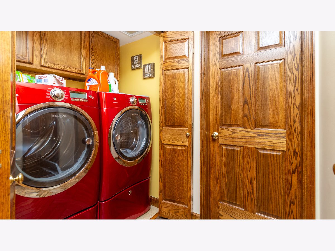
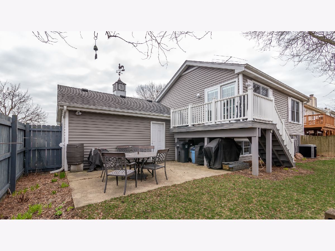
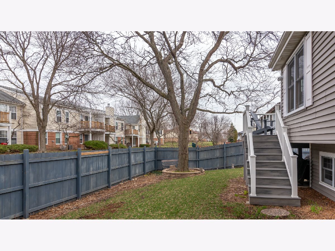
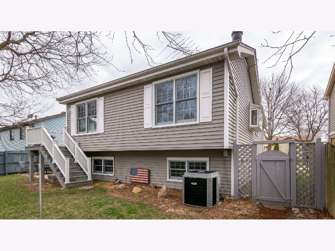
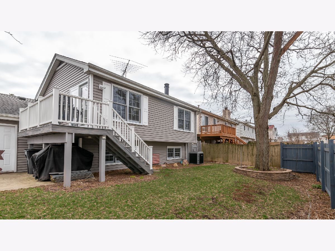
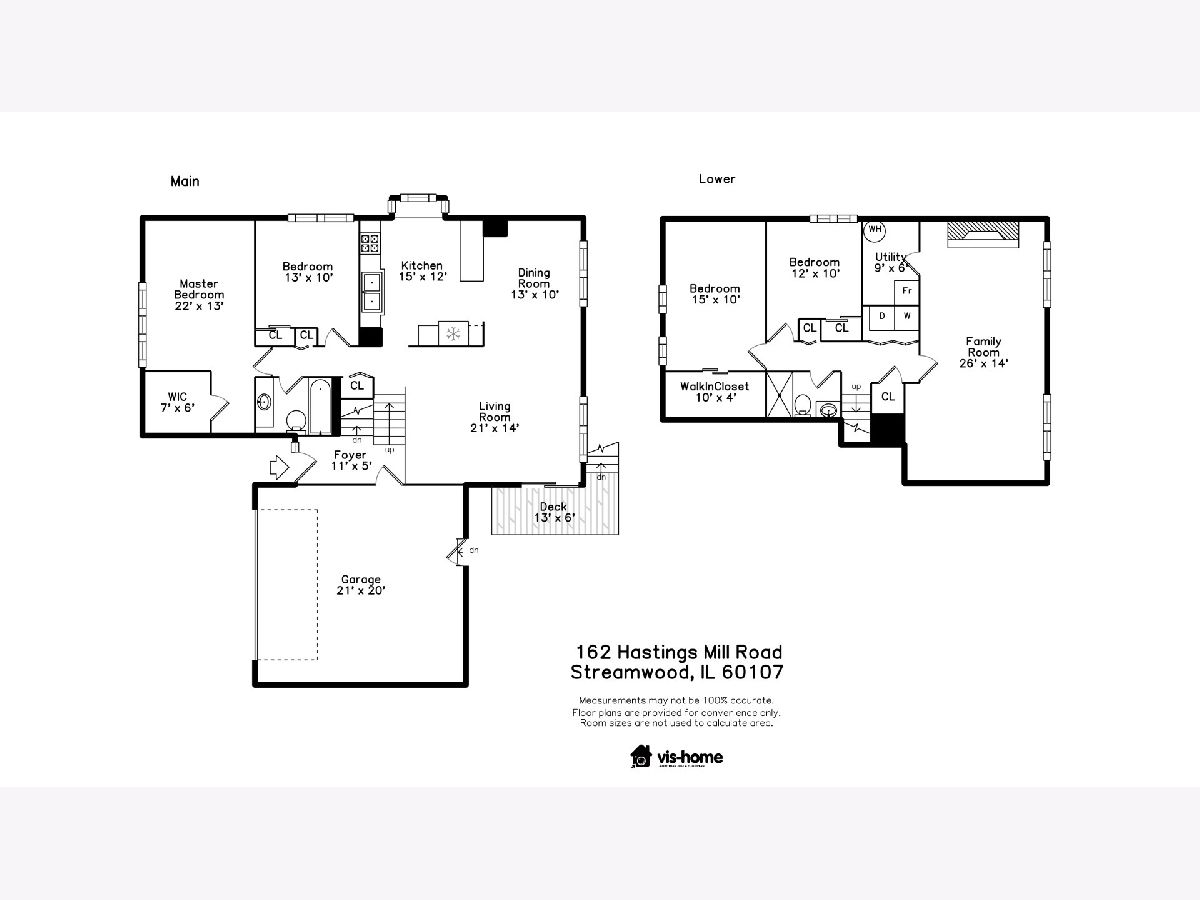
Room Specifics
Total Bedrooms: 4
Bedrooms Above Ground: 4
Bedrooms Below Ground: 0
Dimensions: —
Floor Type: Hardwood
Dimensions: —
Floor Type: Carpet
Dimensions: —
Floor Type: Carpet
Full Bathrooms: 2
Bathroom Amenities: Whirlpool
Bathroom in Basement: 1
Rooms: Foyer,Utility Room-Lower Level,Walk In Closet,Deck
Basement Description: Finished
Other Specifics
| 2.5 | |
| Concrete Perimeter | |
| Concrete | |
| Balcony, Deck, Patio | |
| Fenced Yard,Mature Trees | |
| 4800 | |
| Unfinished | |
| None | |
| Skylight(s), Hardwood Floors, Built-in Features, Walk-In Closet(s) | |
| Range, Microwave, Dishwasher, Refrigerator, Washer, Dryer, Disposal, Stainless Steel Appliance(s) | |
| Not in DB | |
| Park, Lake, Curbs, Sidewalks, Street Paved | |
| — | |
| — | |
| Gas Log, Gas Starter |
Tax History
| Year | Property Taxes |
|---|---|
| 2020 | $6,398 |
Contact Agent
Nearby Sold Comparables
Contact Agent
Listing Provided By
RE/MAX Suburban

