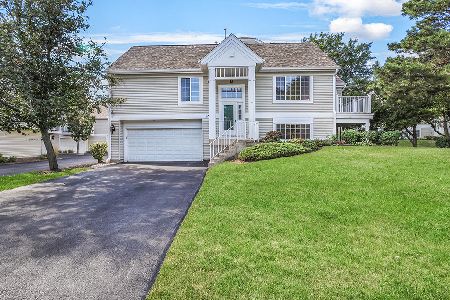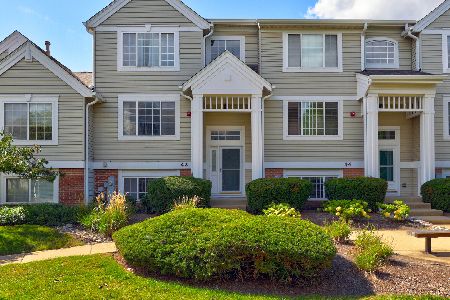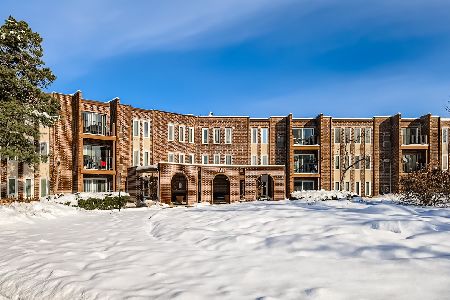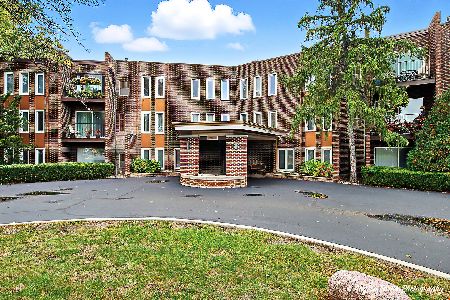162 Lucerne Court, Wheeling, Illinois 60090
$252,000
|
Sold
|
|
| Status: | Closed |
| Sqft: | 1,715 |
| Cost/Sqft: | $152 |
| Beds: | 3 |
| Baths: | 3 |
| Year Built: | 1998 |
| Property Taxes: | $6,437 |
| Days On Market: | 2533 |
| Lot Size: | 0,00 |
Description
Your search ends here! Beautiful renovation, move-in ready 3 bedroom, 2-1/2 bath townhome with a 2-car garage. Welcome home to all new flooring, lights, neutral decor and more! Gorgeous entry leads up to the living room with fireplace, and dining room with pass-thru to the kitchen. Completely renovated kitchen with new flooring, 42" white soft-close cabinets, granite countertops and all brand new stainless steel appliances. Kitchen has room for a table and has access to the balcony. Updated half-bath too. Upstairs master bedroom suite with a large walk-in closet, vaulted ceiling, and updated private master bath. Spacious second bedroom with ceiling fan and easy access to the updated full bath. Flexible lower level floorplan has 3rd bedroom or office, playroom, etc. with recessed lights, closet and plenty of daylight. Separate laundry room includes the washer and dryer. Large 2-car garage and lower level storage. New light fixtures, hardware, faucets and more. Immaculate, move-in ready!
Property Specifics
| Condos/Townhomes | |
| 3 | |
| — | |
| 1998 | |
| Partial,English | |
| HANBURY | |
| No | |
| — |
| Cook | |
| Sienna | |
| 293 / Monthly | |
| Insurance,Exterior Maintenance,Lawn Care,Snow Removal | |
| Lake Michigan | |
| Public Sewer | |
| 10171337 | |
| 03231020111007 |
Nearby Schools
| NAME: | DISTRICT: | DISTANCE: | |
|---|---|---|---|
|
Grade School
Robert Frost Elementary School |
21 | — | |
|
Middle School
Oliver W Holmes Middle School |
21 | Not in DB | |
|
High School
Wheeling High School |
214 | Not in DB | |
Property History
| DATE: | EVENT: | PRICE: | SOURCE: |
|---|---|---|---|
| 16 Apr, 2019 | Sold | $252,000 | MRED MLS |
| 30 Jan, 2019 | Under contract | $259,900 | MRED MLS |
| 12 Jan, 2019 | Listed for sale | $259,900 | MRED MLS |
Room Specifics
Total Bedrooms: 3
Bedrooms Above Ground: 3
Bedrooms Below Ground: 0
Dimensions: —
Floor Type: Carpet
Dimensions: —
Floor Type: Carpet
Full Bathrooms: 3
Bathroom Amenities: Double Sink
Bathroom in Basement: 0
Rooms: No additional rooms
Basement Description: Finished,Exterior Access
Other Specifics
| 2 | |
| Concrete Perimeter | |
| Asphalt | |
| Deck | |
| — | |
| INTEGRAL | |
| — | |
| Full | |
| Vaulted/Cathedral Ceilings, Wood Laminate Floors | |
| Range, Microwave, Dishwasher, Refrigerator, Washer, Dryer, Disposal, Stainless Steel Appliance(s) | |
| Not in DB | |
| — | |
| — | |
| — | |
| Double Sided, Gas Log |
Tax History
| Year | Property Taxes |
|---|---|
| 2019 | $6,437 |
Contact Agent
Nearby Similar Homes
Nearby Sold Comparables
Contact Agent
Listing Provided By
RE/MAX Suburban












