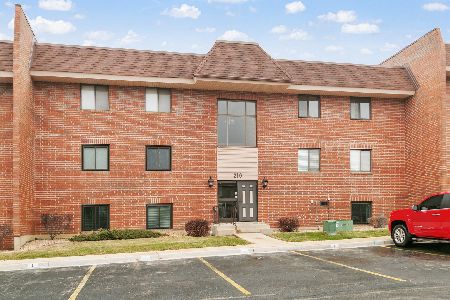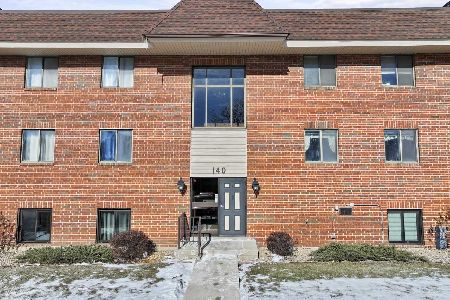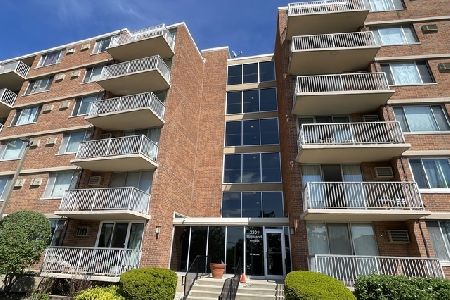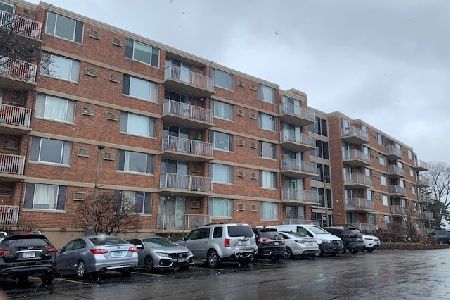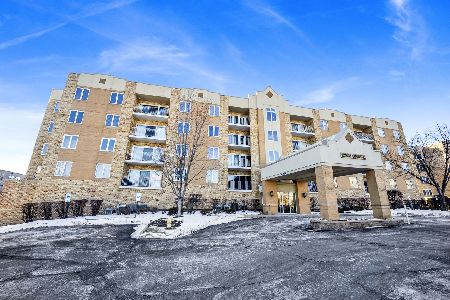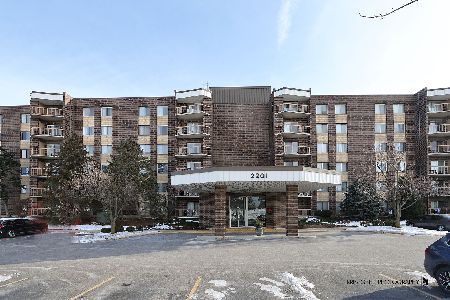162 Oakton Drive, Lombard, Illinois 60148
$268,000
|
Sold
|
|
| Status: | Closed |
| Sqft: | 1,179 |
| Cost/Sqft: | $218 |
| Beds: | 2 |
| Baths: | 2 |
| Year Built: | 1994 |
| Property Taxes: | $5,345 |
| Days On Market: | 1027 |
| Lot Size: | 0,00 |
Description
Are you looking for a spacious, bright, open townhome, close to all the major highways, restaurants, and shopping? Then welcome home! This 2 Bedroom, 1.5 Bath Townhome boasts sleek Wood Laminate Flooring throughout. The whole home is freshly painted in neutral, light colors. The main level includes an Eat-in Kitchen with ample cabinets and counter space, a Half Bath, and a deep storage closet. Unwind and relax in front of the Gas and WB Fireplace located in the Family Room. Step out the sliding glass doors onto the large deck in the private, quiet backyard. Perfect for grilling or entertaining. On the upper level are 2 large Bedrooms, a Full Bathroom, a storage area, and Washer & Dryer (2017). The Master Bedroom includes a sizeable WIC and Vanity. The roof was replaced by HOA in 2019. Ecobee Smart Thermostat. Carpeting on stairs is new. Patio Door screens & screens in 2nd Bedroom were replaced this year. Half Bath Fan-2021. Disposal-2020. Furnace & AC-2010, HWH-2008. Air Ducts and the Dryer Vent were all just professionally cleaned. Low Monthly Assessments cover Exterior Maintenance, Snow Removal & Lawn Care. Close to Yorktown & Oak Brook Malls, I88 & 355, Metra & Downtown Lombard. No rentals allowed.
Property Specifics
| Condos/Townhomes | |
| 2 | |
| — | |
| 1994 | |
| — | |
| — | |
| No | |
| — |
| Du Page | |
| Club Croix | |
| 290 / Monthly | |
| — | |
| — | |
| — | |
| 11778524 | |
| 0629109033 |
Nearby Schools
| NAME: | DISTRICT: | DISTANCE: | |
|---|---|---|---|
|
Grade School
Butterfield Elementary School |
44 | — | |
|
Middle School
Glenn Westlake Middle School |
44 | Not in DB | |
|
High School
Glenbard East High School |
87 | Not in DB | |
Property History
| DATE: | EVENT: | PRICE: | SOURCE: |
|---|---|---|---|
| 20 Oct, 2022 | Sold | $222,000 | MRED MLS |
| 16 Sep, 2022 | Under contract | $235,000 | MRED MLS |
| — | Last price change | $244,900 | MRED MLS |
| 1 Sep, 2022 | Listed for sale | $244,900 | MRED MLS |
| 15 Jun, 2023 | Sold | $268,000 | MRED MLS |
| 13 May, 2023 | Under contract | $257,000 | MRED MLS |
| 9 May, 2023 | Listed for sale | $257,000 | MRED MLS |























Room Specifics
Total Bedrooms: 2
Bedrooms Above Ground: 2
Bedrooms Below Ground: 0
Dimensions: —
Floor Type: —
Full Bathrooms: 2
Bathroom Amenities: —
Bathroom in Basement: 0
Rooms: —
Basement Description: Slab
Other Specifics
| 1 | |
| — | |
| Asphalt | |
| — | |
| — | |
| 109X18 | |
| — | |
| — | |
| — | |
| — | |
| Not in DB | |
| — | |
| — | |
| — | |
| — |
Tax History
| Year | Property Taxes |
|---|---|
| 2022 | $5,345 |
Contact Agent
Nearby Similar Homes
Nearby Sold Comparables
Contact Agent
Listing Provided By
RE/MAX Suburban

