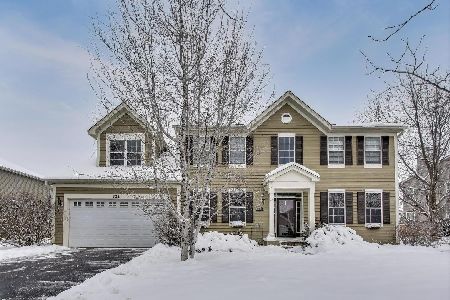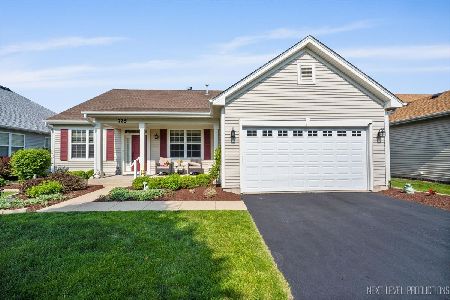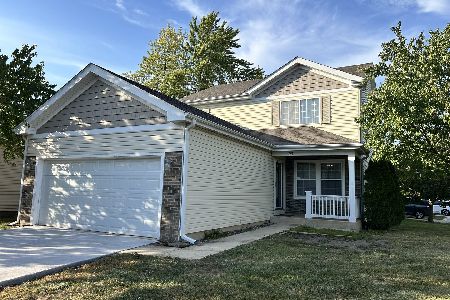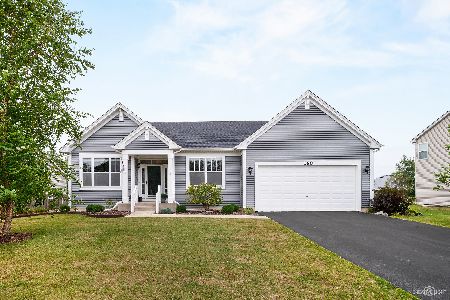162 Preakness Drive, Oswego, Illinois 60543
$297,000
|
Sold
|
|
| Status: | Closed |
| Sqft: | 2,432 |
| Cost/Sqft: | $123 |
| Beds: | 4 |
| Baths: | 4 |
| Year Built: | 2012 |
| Property Taxes: | $7,908 |
| Days On Market: | 1889 |
| Lot Size: | 0,26 |
Description
GREAT LOCATION, BEAUTIFUL BRISTOL MODEL WITH OPEN FLOOR PLAN AND TON OF ROOMS. ROOF IS NEW 2019. GLEAMING HARDWOOD FLOOR IN LIVING ROOM AND FAMILY ROOM. KITCHEN WITH 42" CABINETS . FULL STAINLESS STEEL APPLIANCES PLUS EAT-IN SPACE AND PANTRY CLOSET. BRAND NEW BUILT-IN MICROWAVE. MASTER BEDROOM WITH WALK-IN CLOSET, PRIVATE BATHROOM WITH SOAKEN TUB. SECOND LARGE BED ROOM WITH FRENCH DOOR ON SECOND FLOOR CAN BE USED AS AN OFFICE. THIRD BEDROOM ALSO HAS WALK-IN CLOSET AND WINDOW WHICH BRINGS IN LOT OF NATURAL LIGHT. FULL FINISHED BASEMENT WITH FULL BATH AND REC ROOM, ADDITIONAL BEDROOM & STORAGE. LARGE CONCRETE PATIO AND HUGE YARD. ENJOY CHURCHILL CLUB SUBDIVISION WITH AMENITIES: CLUBHOUSE, POOL, TENIS/BASKETTBALL COURTS, AND WALKING PATHS...THE LIST GOES ON AND ON. SELLER MOTIVATED.
Property Specifics
| Single Family | |
| — | |
| Contemporary | |
| 2012 | |
| Full | |
| BRISTOL | |
| No | |
| 0.26 |
| Kendall | |
| Churchill Club | |
| 20 / Monthly | |
| Clubhouse,Exercise Facilities,Pool | |
| Public | |
| Public Sewer | |
| 10938724 | |
| 0311176004 |
Property History
| DATE: | EVENT: | PRICE: | SOURCE: |
|---|---|---|---|
| 26 Feb, 2021 | Sold | $297,000 | MRED MLS |
| 24 Dec, 2020 | Under contract | $300,000 | MRED MLS |
| 20 Nov, 2020 | Listed for sale | $300,000 | MRED MLS |
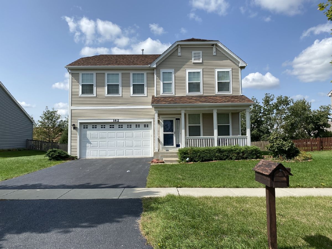
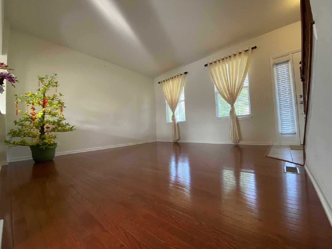
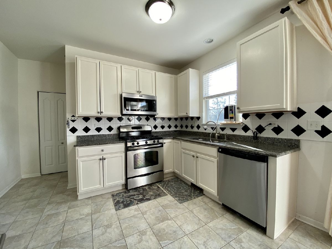
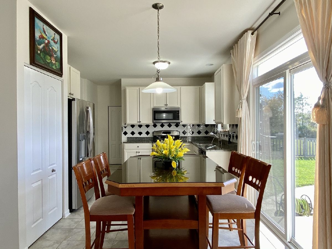
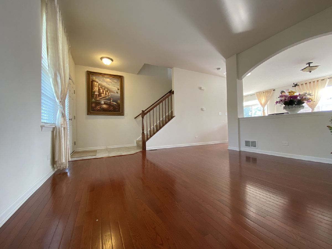
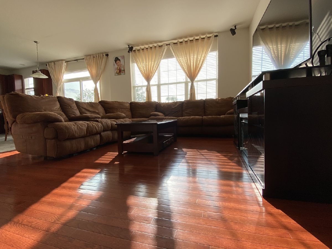
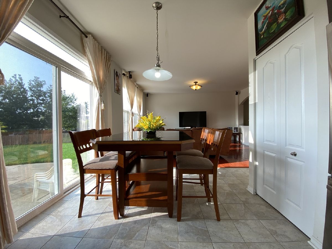
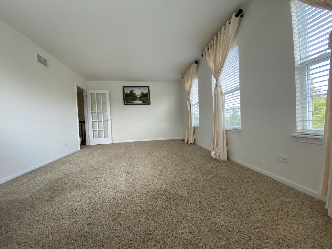
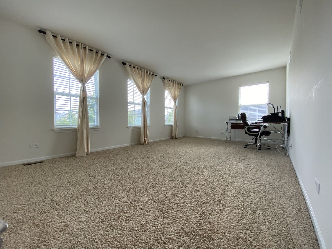
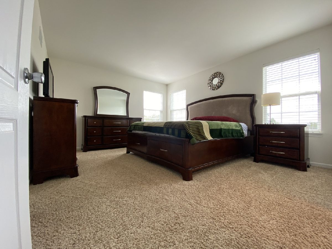
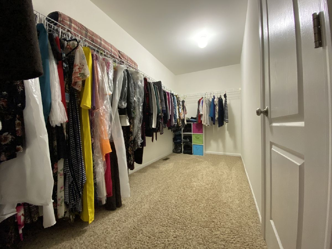
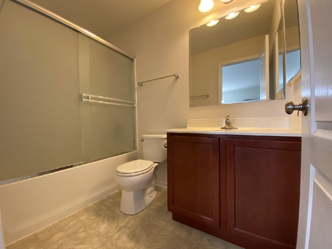
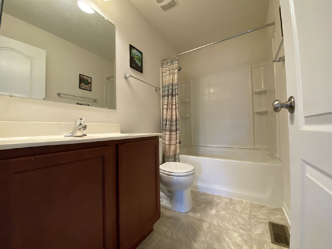
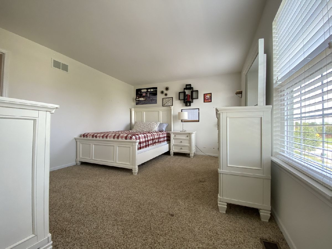
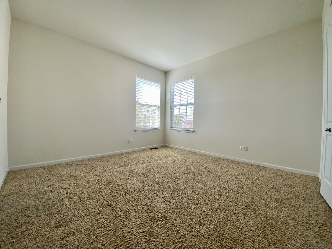
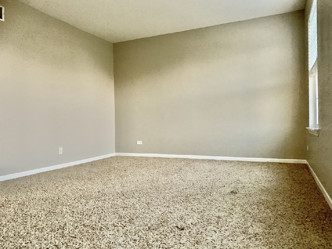
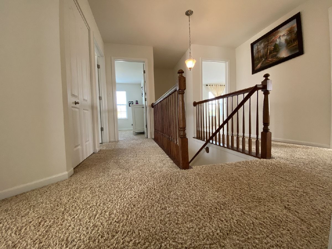
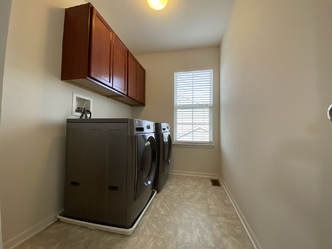
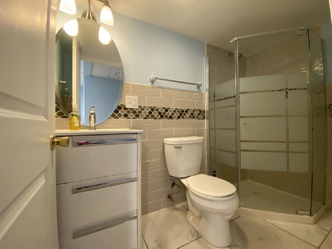
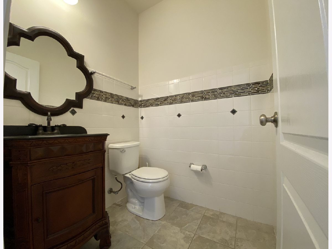
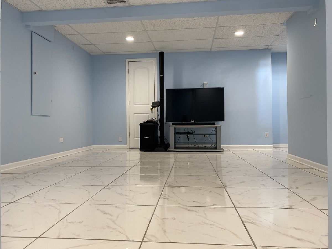
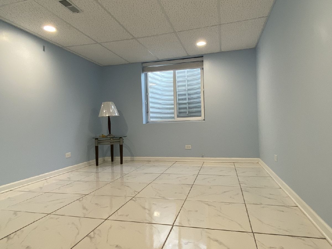
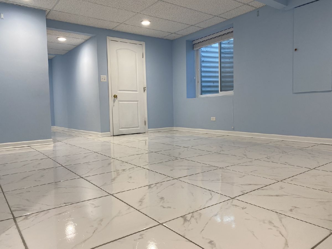
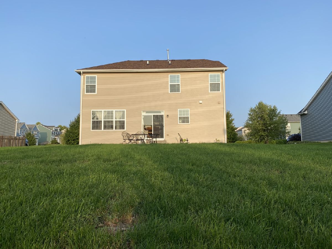
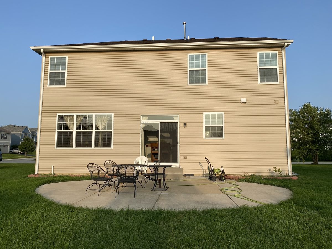
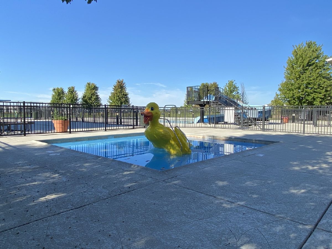
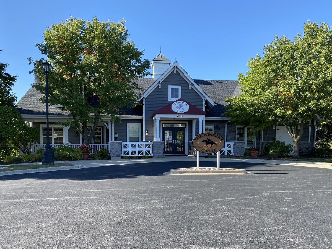
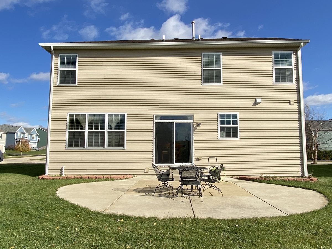
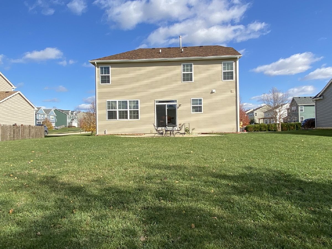
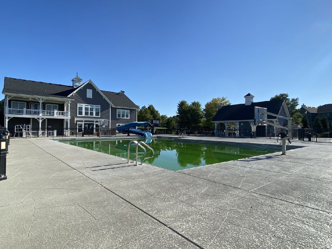
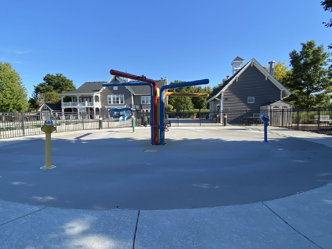
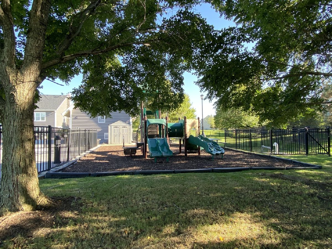
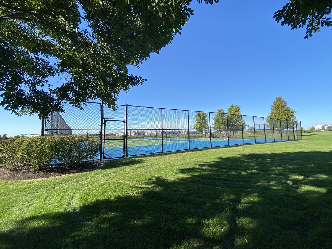
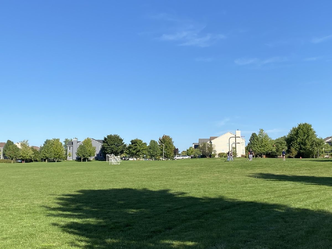
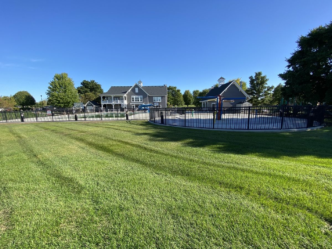
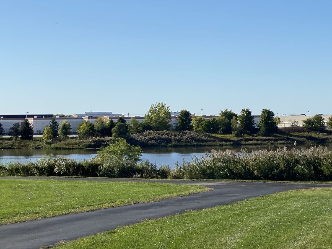
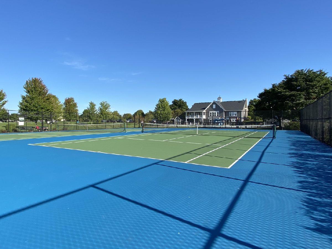
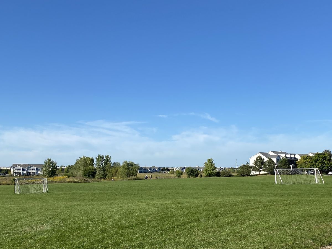
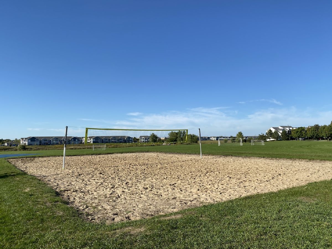
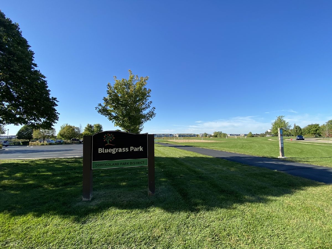
Room Specifics
Total Bedrooms: 5
Bedrooms Above Ground: 4
Bedrooms Below Ground: 1
Dimensions: —
Floor Type: Carpet
Dimensions: —
Floor Type: Carpet
Dimensions: —
Floor Type: Carpet
Dimensions: —
Floor Type: —
Full Bathrooms: 4
Bathroom Amenities: Soaking Tub
Bathroom in Basement: 1
Rooms: Breakfast Room,Bedroom 5,Recreation Room,Storage
Basement Description: Finished
Other Specifics
| 2 | |
| Concrete Perimeter | |
| Asphalt | |
| Patio, Storms/Screens | |
| Common Grounds | |
| 79.32 X 144.08 X 79.32 X 1 | |
| — | |
| Full | |
| Hardwood Floors, Second Floor Laundry, Walk-In Closet(s), Ceiling - 9 Foot, Open Floorplan | |
| Range, Microwave, Dishwasher, Refrigerator, Washer, Dryer, Disposal, Stainless Steel Appliance(s) | |
| Not in DB | |
| Clubhouse, Park, Pool, Tennis Court(s), Curbs, Sidewalks, Street Lights, Street Paved | |
| — | |
| — | |
| — |
Tax History
| Year | Property Taxes |
|---|---|
| 2021 | $7,908 |
Contact Agent
Nearby Similar Homes
Nearby Sold Comparables
Contact Agent
Listing Provided By
Loan Yes Realty, Inc.



