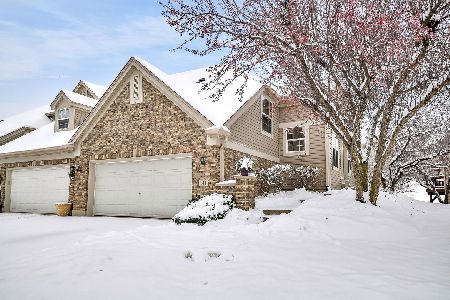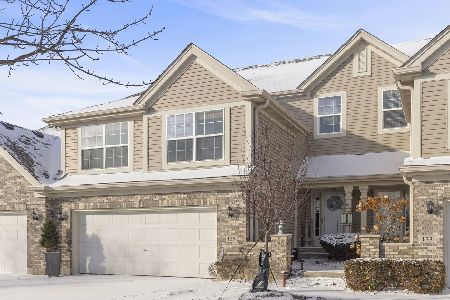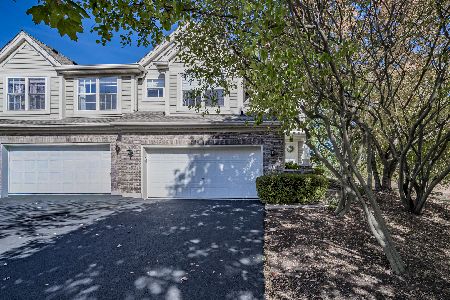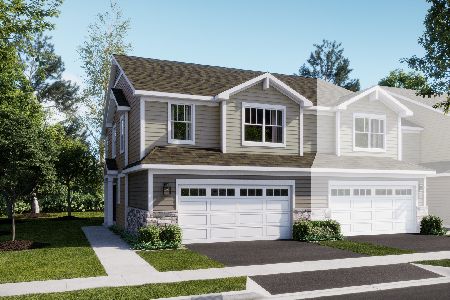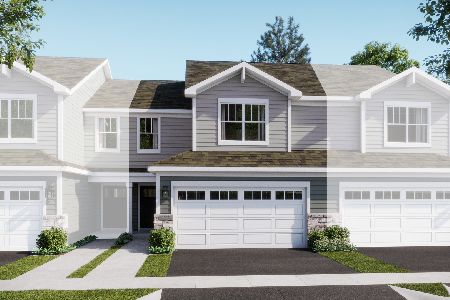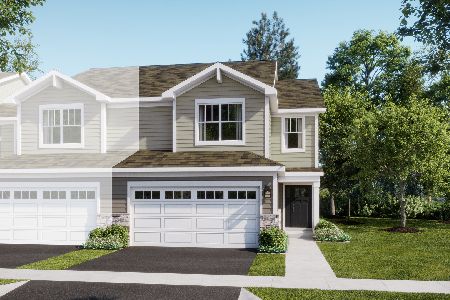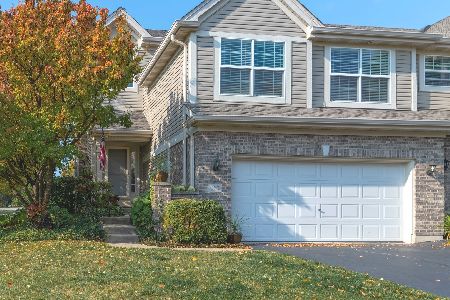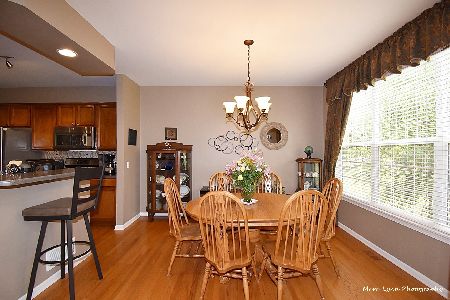162 River Mist Drive, Oswego, Illinois 60543
$250,000
|
Sold
|
|
| Status: | Closed |
| Sqft: | 1,972 |
| Cost/Sqft: | $132 |
| Beds: | 3 |
| Baths: | 4 |
| Year Built: | 2006 |
| Property Taxes: | $6,334 |
| Days On Market: | 2532 |
| Lot Size: | 0,00 |
Description
Beautiful 3 bed 3.5 bath townhome in lovely tree-lined area has vaulted ceilings and large windows. First floor has red oak hardwood floors. Freshly painted throughout. Newer stainless steel appliances. Butler's pantry off kitchen provides extra prep and storage area Spacious second floor master bedroom with large closet and bath with double sinks. Third floor has another bath, loft, and laundry. Look-out basement boosts rec room, bedroom, modern bath, and storage. Spend hours entertaining in the rec room with wet bar, granite counter, and built in refrigerator. This beautiful home is close to downtown Oswego and ten minutes from Aurora train station. Agent is related to the owner
Property Specifics
| Condos/Townhomes | |
| 3 | |
| — | |
| 2006 | |
| Full,English | |
| — | |
| No | |
| — |
| Kendall | |
| River Mist On The Fox | |
| 275 / Monthly | |
| Insurance,Exterior Maintenance,Lawn Care,Snow Removal | |
| Public | |
| Public Sewer | |
| 10277021 | |
| 0317125003 |
Nearby Schools
| NAME: | DISTRICT: | DISTANCE: | |
|---|---|---|---|
|
Grade School
Southbury Elementary School |
308 | — | |
|
Middle School
Traughber Junior High School |
308 | Not in DB | |
|
High School
Oswego High School |
308 | Not in DB | |
Property History
| DATE: | EVENT: | PRICE: | SOURCE: |
|---|---|---|---|
| 22 Aug, 2014 | Sold | $162,274 | MRED MLS |
| 8 Jul, 2014 | Under contract | $129,000 | MRED MLS |
| — | Last price change | $166,300 | MRED MLS |
| 19 May, 2014 | Listed for sale | $175,000 | MRED MLS |
| 26 Apr, 2019 | Sold | $250,000 | MRED MLS |
| 7 Apr, 2019 | Under contract | $260,000 | MRED MLS |
| 19 Feb, 2019 | Listed for sale | $260,000 | MRED MLS |
Room Specifics
Total Bedrooms: 3
Bedrooms Above Ground: 3
Bedrooms Below Ground: 0
Dimensions: —
Floor Type: Carpet
Dimensions: —
Floor Type: Carpet
Full Bathrooms: 4
Bathroom Amenities: Separate Shower
Bathroom in Basement: 1
Rooms: Loft
Basement Description: Finished
Other Specifics
| 2 | |
| Concrete Perimeter | |
| Asphalt | |
| Deck | |
| — | |
| COMMON | |
| — | |
| Full | |
| Vaulted/Cathedral Ceilings, Bar-Wet, Hardwood Floors, Walk-In Closet(s) | |
| Range, Microwave, Dishwasher, Refrigerator, Bar Fridge, Washer, Dryer, Stainless Steel Appliance(s), Water Softener Rented | |
| Not in DB | |
| — | |
| — | |
| — | |
| Gas Log, Ventless |
Tax History
| Year | Property Taxes |
|---|---|
| 2014 | $6,363 |
| 2019 | $6,334 |
Contact Agent
Nearby Similar Homes
Nearby Sold Comparables
Contact Agent
Listing Provided By
Real People Realty, Inc.

