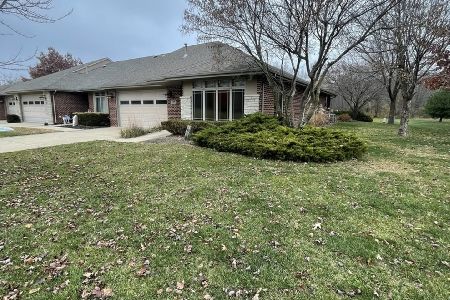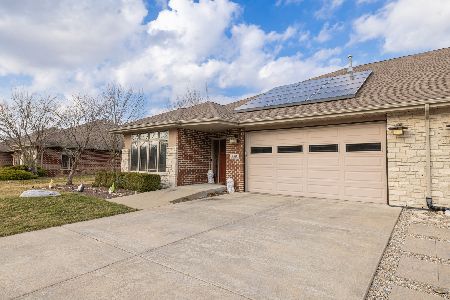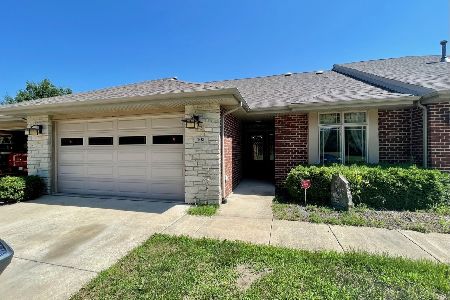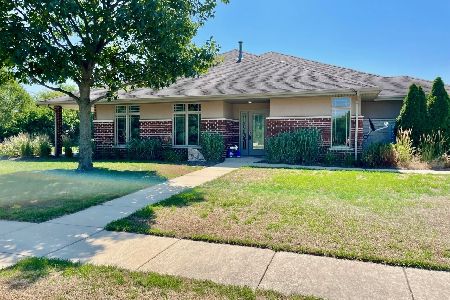162 River Run Drive, St Anne, Illinois 60964
$174,000
|
Sold
|
|
| Status: | Closed |
| Sqft: | 1,647 |
| Cost/Sqft: | $112 |
| Beds: | 2 |
| Baths: | 2 |
| Year Built: | 2007 |
| Property Taxes: | $4,095 |
| Days On Market: | 3006 |
| Lot Size: | 0,00 |
Description
The sellers had an excellent eye for exceptional upgrades throughout this home. If you would like to benefit from their fabulous choices, this home is for you. Your new home in River Run begins w/ upgraded brick, plenty of large Anderson Windows w/ internal grids, & professional landscaping to give you great curb appeal. Throughout the home, you have HEATED hardwood floors, 6 panel doors, beautiful crown molding, cathedral ceilings, rounded corners, sky lights, & Hunter Douglas (hide away) window coverings. Your kitchen begins w/ a spacious island / breakfast bar, spacious counters, Moen faucets, stainless steel appliance, double oven, & pull out cabinets w/ under lighting. Large master bedroom suite w/ tray ceiling & master bath. French doors lead to enclosed porch to enjoy those breezy evenings. EXTRA EXTRA Large brick patio for those outdoor gatherings. Home is also handicapped accessible. Just seconds from Kankakee River if you enjoy the water. Only 5 miles to 157!
Property Specifics
| Condos/Townhomes | |
| 1 | |
| — | |
| 2007 | |
| None | |
| — | |
| No | |
| — |
| Kankakee | |
| — | |
| 0 / Not Applicable | |
| None | |
| Public | |
| Public Sewer | |
| 09792578 | |
| 12172328000700 |
Property History
| DATE: | EVENT: | PRICE: | SOURCE: |
|---|---|---|---|
| 29 May, 2018 | Sold | $174,000 | MRED MLS |
| 30 Apr, 2018 | Under contract | $184,900 | MRED MLS |
| — | Last price change | $199,777 | MRED MLS |
| 31 Oct, 2017 | Listed for sale | $210,000 | MRED MLS |
Room Specifics
Total Bedrooms: 2
Bedrooms Above Ground: 2
Bedrooms Below Ground: 0
Dimensions: —
Floor Type: Hardwood
Full Bathrooms: 2
Bathroom Amenities: Whirlpool,Double Sink
Bathroom in Basement: 0
Rooms: No additional rooms
Basement Description: Slab,None
Other Specifics
| 2 | |
| Concrete Perimeter | |
| Concrete | |
| Deck, Patio, Roof Deck, Brick Paver Patio, End Unit | |
| — | |
| 45.57X55.51X125X36.33X11.8 | |
| — | |
| Full | |
| Vaulted/Cathedral Ceilings, Skylight(s), Hardwood Floors, Heated Floors, First Floor Bedroom, First Floor Full Bath | |
| Double Oven, Microwave, Dishwasher, High End Refrigerator, Washer, Dryer, Stainless Steel Appliance(s) | |
| Not in DB | |
| — | |
| — | |
| — | |
| — |
Tax History
| Year | Property Taxes |
|---|---|
| 2018 | $4,095 |
Contact Agent
Nearby Sold Comparables
Contact Agent
Listing Provided By
Coldwell Banker Residential









