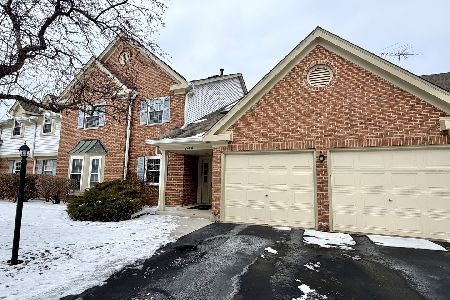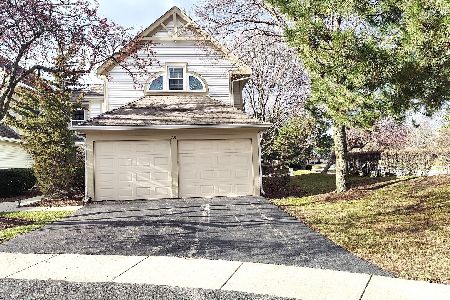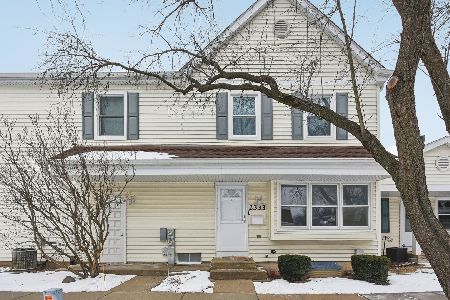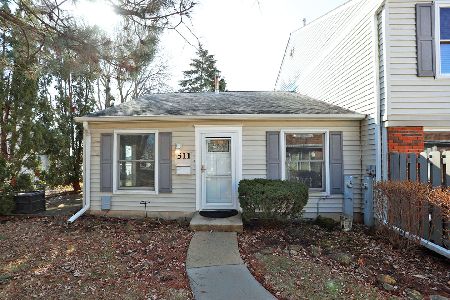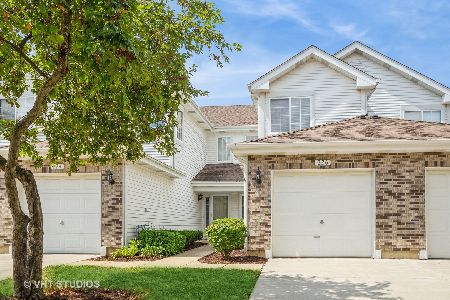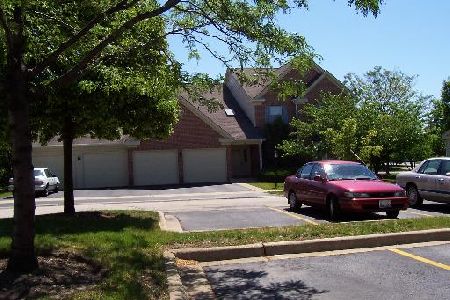162 Stirling Lane, Schaumburg, Illinois 60194
$154,000
|
Sold
|
|
| Status: | Closed |
| Sqft: | 1,100 |
| Cost/Sqft: | $141 |
| Beds: | 2 |
| Baths: | 2 |
| Year Built: | 1989 |
| Property Taxes: | $3,587 |
| Days On Market: | 3458 |
| Lot Size: | 0,00 |
Description
Priced to sell! Spacious and Bright. Living room has double skylights, vaulted ceilings and a gas start fireplace. Large sliding doors open to the balcony. Kitchen features a walk in pantry and plenty of cabinets. Master Bedroom has its own full bath and a walk in closet. Generous size closet in the 2nd Bedroom. Gilkey triple pane windows in the bedrooms. Freshly painted, professionally cleaned from top to bottom. Add your own updates and instant equity. Great location and sub division.
Property Specifics
| Condos/Townhomes | |
| 2 | |
| — | |
| 1989 | |
| None | |
| — | |
| No | |
| — |
| Cook | |
| Town Place | |
| 217 / Monthly | |
| Parking,Insurance,Clubhouse,Pool,Exterior Maintenance,Lawn Care,Scavenger,Snow Removal | |
| Lake Michigan | |
| Public Sewer | |
| 09338981 | |
| 07192180151285 |
Nearby Schools
| NAME: | DISTRICT: | DISTANCE: | |
|---|---|---|---|
|
Grade School
Hoover Math & Science Academy |
54 | — | |
|
Middle School
Jane Addams Junior High School |
54 | Not in DB | |
|
High School
Hoffman Estates High School |
211 | Not in DB | |
Property History
| DATE: | EVENT: | PRICE: | SOURCE: |
|---|---|---|---|
| 30 Sep, 2016 | Sold | $154,000 | MRED MLS |
| 15 Sep, 2016 | Under contract | $155,000 | MRED MLS |
| 10 Sep, 2016 | Listed for sale | $155,000 | MRED MLS |
| 18 Nov, 2016 | Under contract | $0 | MRED MLS |
| 12 Oct, 2016 | Listed for sale | $0 | MRED MLS |
| 31 May, 2019 | Under contract | $0 | MRED MLS |
| 12 May, 2019 | Listed for sale | $0 | MRED MLS |
| 16 Aug, 2022 | Under contract | $0 | MRED MLS |
| 21 Jul, 2022 | Listed for sale | $0 | MRED MLS |
Room Specifics
Total Bedrooms: 2
Bedrooms Above Ground: 2
Bedrooms Below Ground: 0
Dimensions: —
Floor Type: Carpet
Full Bathrooms: 2
Bathroom Amenities: —
Bathroom in Basement: 0
Rooms: Walk In Closet,Pantry
Basement Description: None
Other Specifics
| 1 | |
| Concrete Perimeter | |
| Asphalt | |
| Balcony | |
| Common Grounds | |
| COMMON | |
| — | |
| Full | |
| Vaulted/Cathedral Ceilings, Skylight(s), Laundry Hook-Up in Unit | |
| Range, Dishwasher, Refrigerator, Washer, Dryer | |
| Not in DB | |
| — | |
| — | |
| Park, Pool | |
| Gas Starter |
Tax History
| Year | Property Taxes |
|---|---|
| 2016 | $3,587 |
Contact Agent
Nearby Similar Homes
Nearby Sold Comparables
Contact Agent
Listing Provided By
Berkshire Hathaway HomeServices Starck Real Estate

