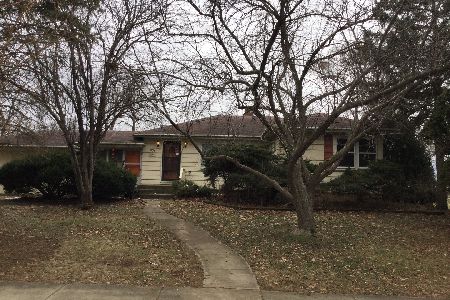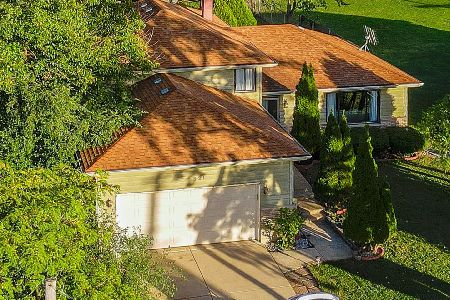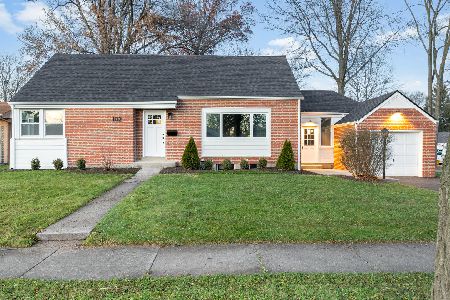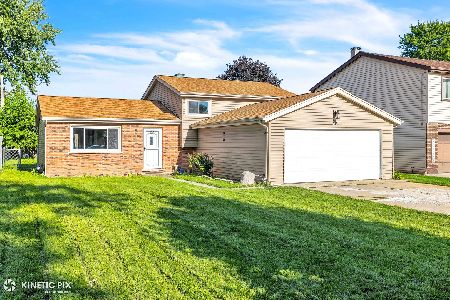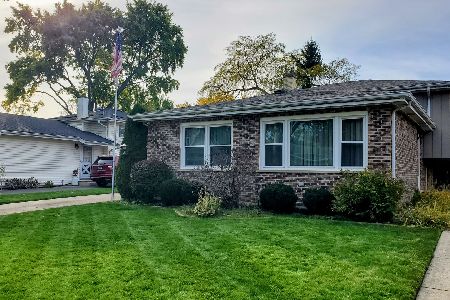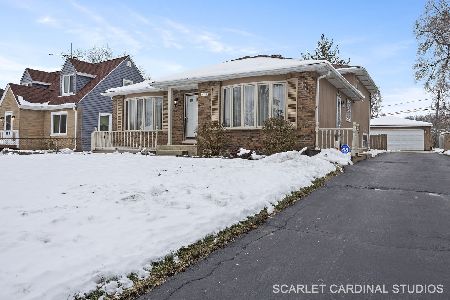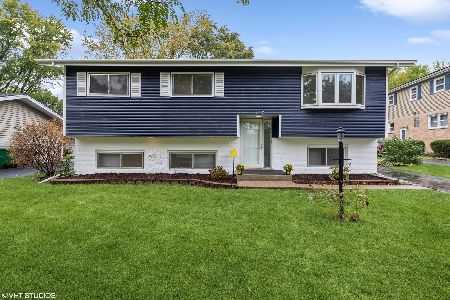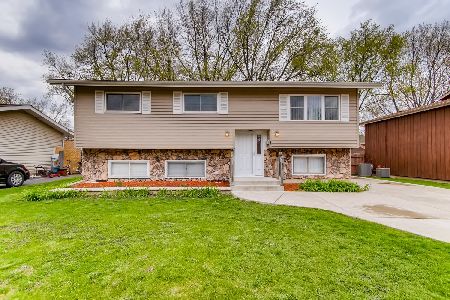162 Sunset Avenue, Lombard, Illinois 60148
$319,000
|
Sold
|
|
| Status: | Closed |
| Sqft: | 1,840 |
| Cost/Sqft: | $176 |
| Beds: | 4 |
| Baths: | 2 |
| Year Built: | 1967 |
| Property Taxes: | $6,497 |
| Days On Market: | 1692 |
| Lot Size: | 0,00 |
Description
Spacious raised ranch style home with large picture window in the living room, laminated hardwood flooring and separate dining area with newer light fixture. Sliding glass door leads to extra-large deck and park-size backyard, fully fenced and 2-car garage. Updated kitchen with stainless steel appliances and eat-in area. 3 decently sized bedrooms with recently refinished hardwood flooring! Updated bath with granite sink, jacuzzi tub and block window. Lower-level family room plus 4th bedroom with private full-shower and storage; ideal for teen or in-law. Just around the corner from desirable Pleasant Lane Elementary school and close to downtown Lombard with plenty of shops, restaurants and Metra station. Conveniently located near many expressways. Terrific home, awesome location, don't miss this one!
Property Specifics
| Single Family | |
| — | |
| — | |
| 1967 | |
| English | |
| — | |
| No | |
| — |
| Du Page | |
| — | |
| — / Not Applicable | |
| None | |
| Public | |
| Public Sewer | |
| 11092070 | |
| 0605108018 |
Nearby Schools
| NAME: | DISTRICT: | DISTANCE: | |
|---|---|---|---|
|
Grade School
Pleasant Lane Elementary School |
44 | — | |
|
Middle School
Glenn Westlake Middle School |
44 | Not in DB | |
|
High School
Glenbard East High School |
87 | Not in DB | |
Property History
| DATE: | EVENT: | PRICE: | SOURCE: |
|---|---|---|---|
| 26 Jul, 2018 | Listed for sale | $0 | MRED MLS |
| 26 Dec, 2019 | Under contract | $0 | MRED MLS |
| 23 Nov, 2019 | Listed for sale | $0 | MRED MLS |
| 19 Aug, 2021 | Sold | $319,000 | MRED MLS |
| 17 Jul, 2021 | Under contract | $324,000 | MRED MLS |
| — | Last price change | $329,000 | MRED MLS |
| 4 Jun, 2021 | Listed for sale | $329,000 | MRED MLS |
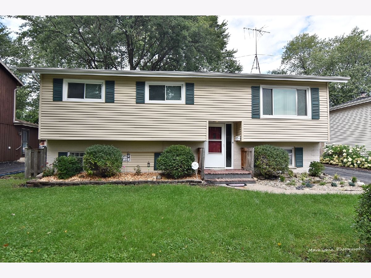
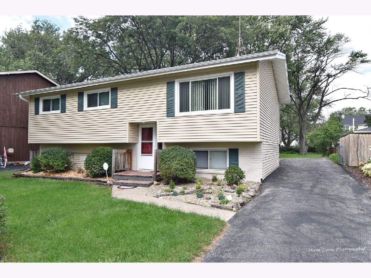
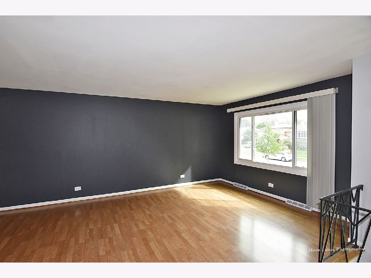
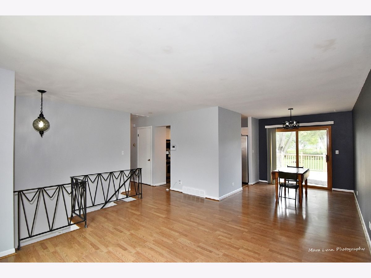
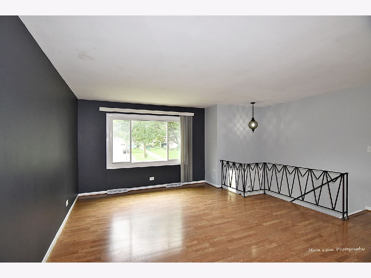
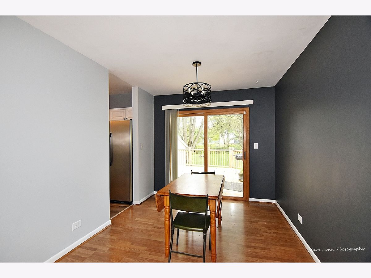
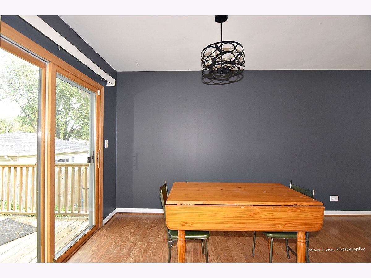
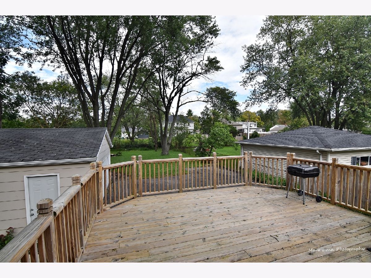
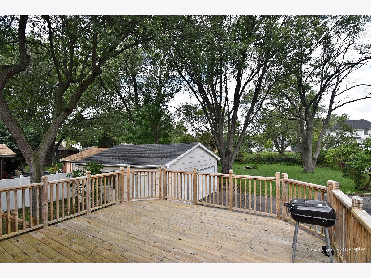
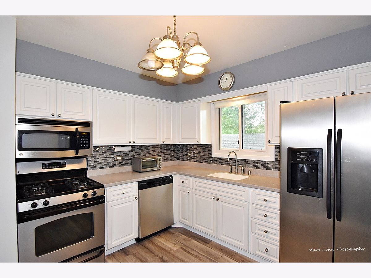
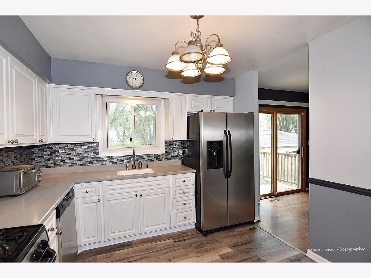
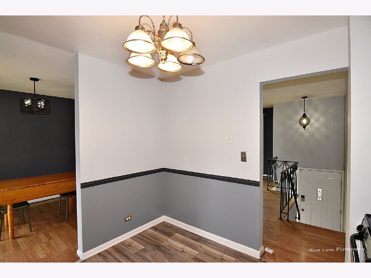
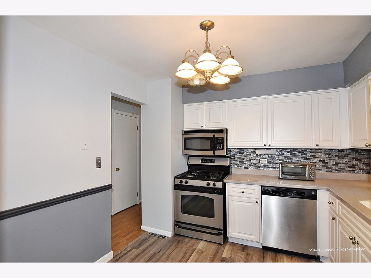
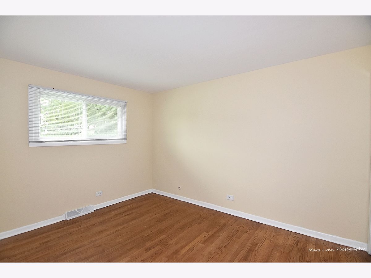
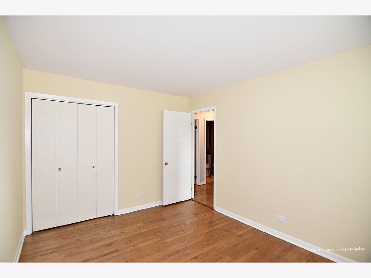
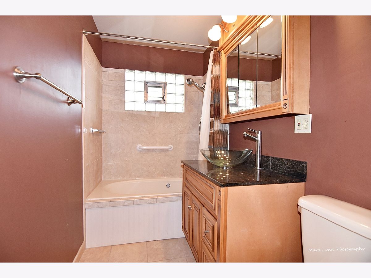
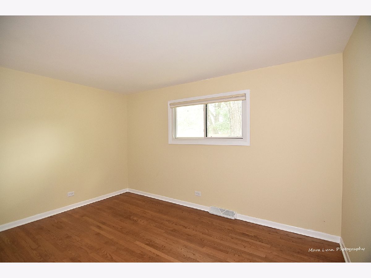
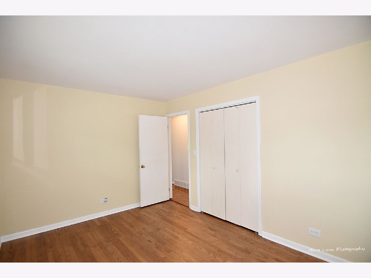
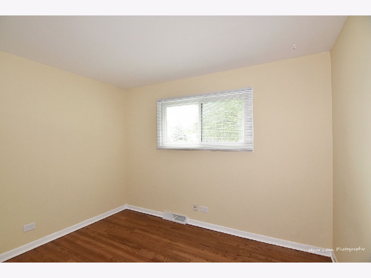
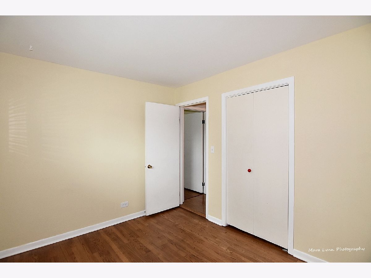
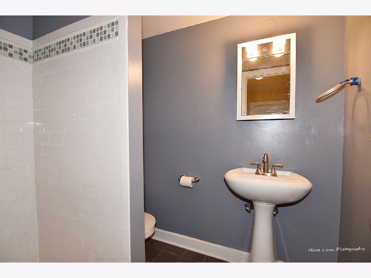
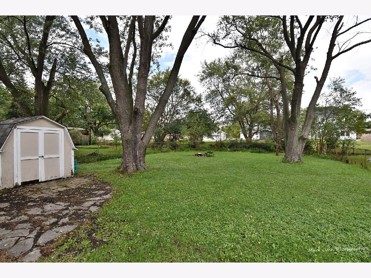
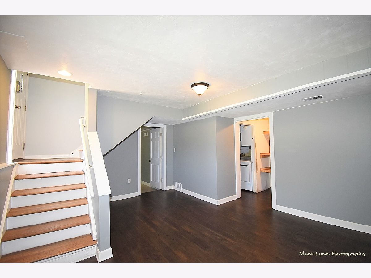
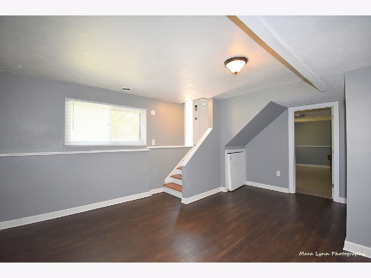
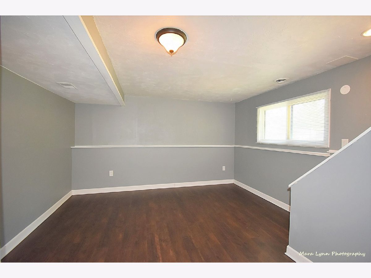
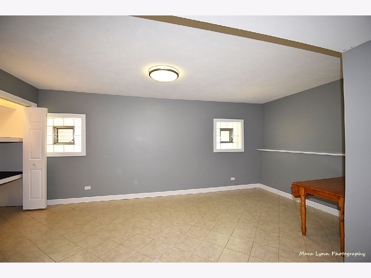
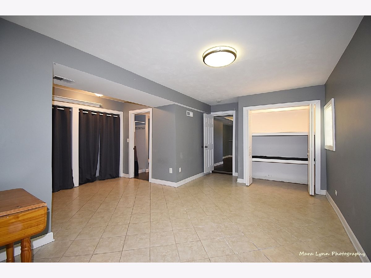
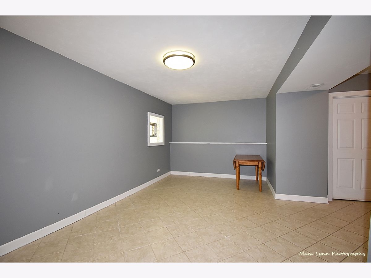
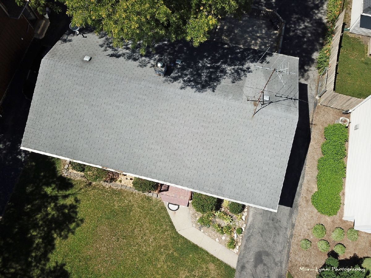
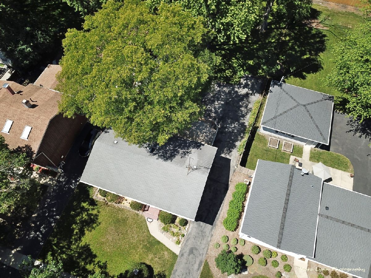
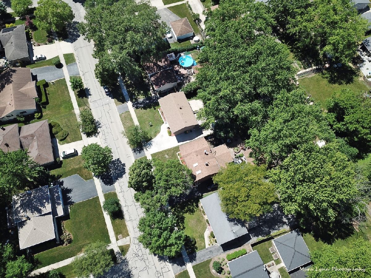
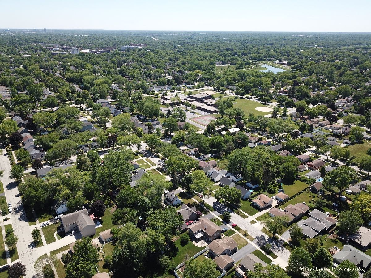
Room Specifics
Total Bedrooms: 4
Bedrooms Above Ground: 4
Bedrooms Below Ground: 0
Dimensions: —
Floor Type: Hardwood
Dimensions: —
Floor Type: Hardwood
Dimensions: —
Floor Type: Ceramic Tile
Full Bathrooms: 2
Bathroom Amenities: Whirlpool
Bathroom in Basement: 1
Rooms: No additional rooms
Basement Description: Finished
Other Specifics
| 2 | |
| — | |
| Asphalt | |
| — | |
| — | |
| 60X185 | |
| — | |
| None | |
| Hardwood Floors | |
| Range, Microwave, Dishwasher, Refrigerator, Washer, Dryer, Stainless Steel Appliance(s) | |
| Not in DB | |
| — | |
| — | |
| — | |
| — |
Tax History
| Year | Property Taxes |
|---|---|
| 2021 | $6,497 |
Contact Agent
Nearby Similar Homes
Nearby Sold Comparables
Contact Agent
Listing Provided By
REMAX All Pro - St Charles

