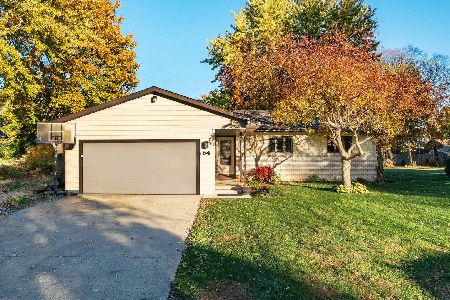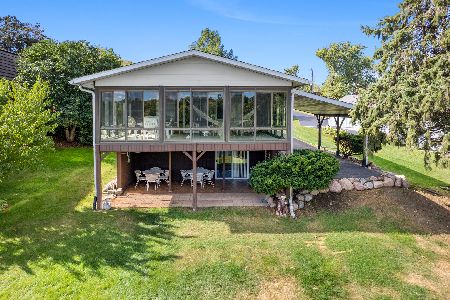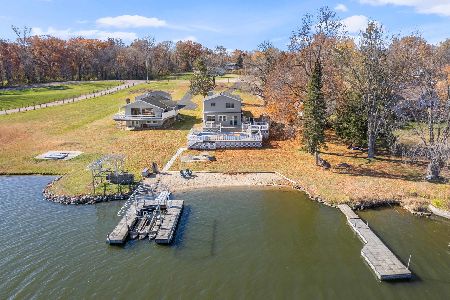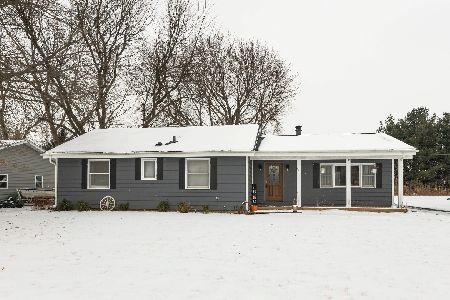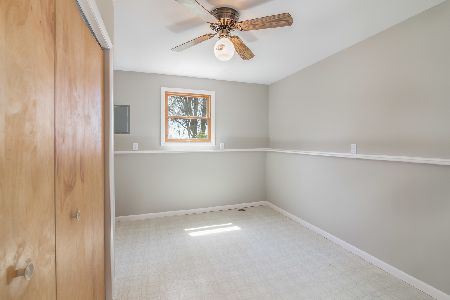162 Tammy Lane, Lake Holiday, Illinois 60552
$258,000
|
Sold
|
|
| Status: | Closed |
| Sqft: | 2,850 |
| Cost/Sqft: | $93 |
| Beds: | 4 |
| Baths: | 4 |
| Year Built: | 2006 |
| Property Taxes: | $7,917 |
| Days On Market: | 3452 |
| Lot Size: | 0,00 |
Description
Beautiful brick front classic two story, gorgeous 2 story foyer leading to an excellent floor plan accented by hardwood, custom cabinetry, 3 fireplaces. There is a formal dining room, and den/ formal living room. Large master suite with fireplace, large bath, and huge walkin closet. So many custom features throughout this large home. 4 bedrooms, all with walkin closets. 3 full baths on the second floor. Basement finishing has been started with the walls framed up, and another fireplace. Large deck overlooking a well landscaped yard. Low traffic area, and walking distance to the lake. 26'X37' heated garage, has an extra overhead door in the front of the garage making it a drive thru garage for easy access. A wonderful home, deserves your closer inspection if you are looking for that special home.
Property Specifics
| Single Family | |
| — | |
| Traditional | |
| 2006 | |
| Full | |
| — | |
| No | |
| — |
| La Salle | |
| Lake Holiday | |
| 0 / Not Applicable | |
| None | |
| Private | |
| Septic-Private | |
| 09258130 | |
| 0508303014 |
Nearby Schools
| NAME: | DISTRICT: | DISTANCE: | |
|---|---|---|---|
|
Grade School
James R Wood Elementary School |
432 | — | |
|
Middle School
Somonauk Middle School |
432 | Not in DB | |
|
High School
Somonauk High School |
432 | Not in DB | |
Property History
| DATE: | EVENT: | PRICE: | SOURCE: |
|---|---|---|---|
| 27 Mar, 2013 | Sold | $219,000 | MRED MLS |
| 4 Feb, 2013 | Under contract | $204,900 | MRED MLS |
| — | Last price change | $214,900 | MRED MLS |
| 17 Nov, 2012 | Listed for sale | $236,300 | MRED MLS |
| 29 Sep, 2016 | Sold | $258,000 | MRED MLS |
| 19 Aug, 2016 | Under contract | $264,900 | MRED MLS |
| — | Last price change | $269,000 | MRED MLS |
| 14 Jun, 2016 | Listed for sale | $289,900 | MRED MLS |
Room Specifics
Total Bedrooms: 4
Bedrooms Above Ground: 4
Bedrooms Below Ground: 0
Dimensions: —
Floor Type: —
Dimensions: —
Floor Type: —
Dimensions: —
Floor Type: —
Full Bathrooms: 4
Bathroom Amenities: Separate Shower,Double Sink
Bathroom in Basement: 0
Rooms: Breakfast Room,Den,Foyer
Basement Description: Partially Finished
Other Specifics
| 2.5 | |
| Concrete Perimeter | |
| Concrete | |
| Deck, Porch | |
| Corner Lot | |
| 185X82 | |
| — | |
| Full | |
| Vaulted/Cathedral Ceilings, Hardwood Floors, Second Floor Laundry | |
| Range, Microwave, Dishwasher, Refrigerator | |
| Not in DB | |
| Clubhouse, Water Rights, Street Lights, Street Paved | |
| — | |
| — | |
| — |
Tax History
| Year | Property Taxes |
|---|---|
| 2013 | $8,185 |
| 2016 | $7,917 |
Contact Agent
Nearby Similar Homes
Nearby Sold Comparables
Contact Agent
Listing Provided By
Swanson Real Estate

