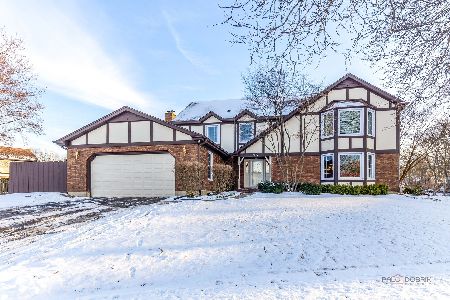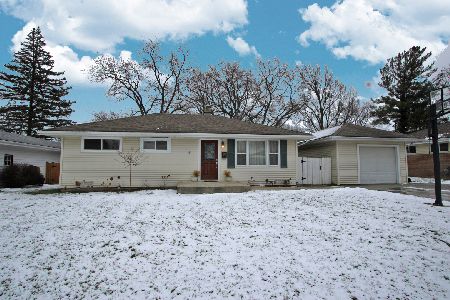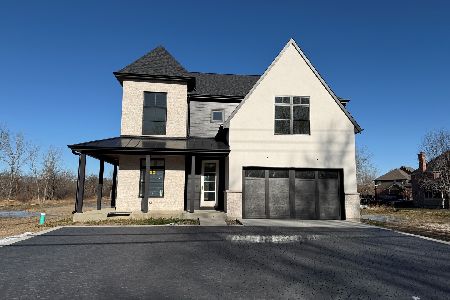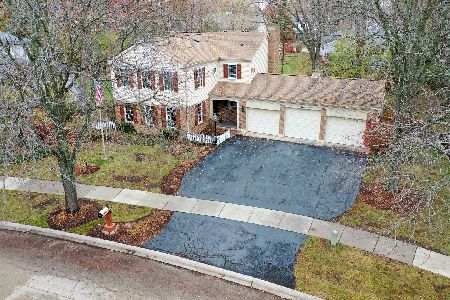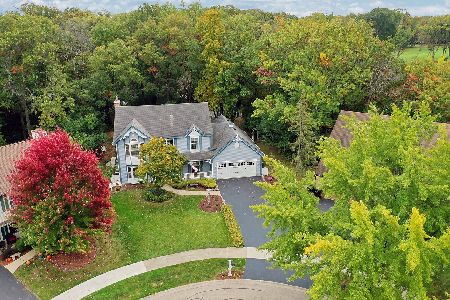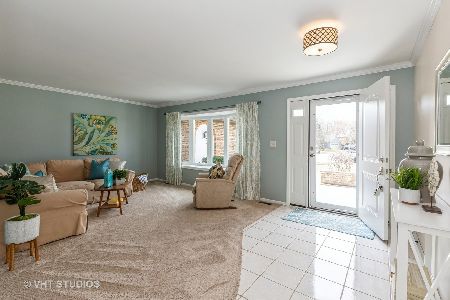162 Vista Road, Lake Zurich, Illinois 60047
$420,000
|
Sold
|
|
| Status: | Closed |
| Sqft: | 2,584 |
| Cost/Sqft: | $166 |
| Beds: | 5 |
| Baths: | 4 |
| Year Built: | 1986 |
| Property Taxes: | $9,543 |
| Days On Market: | 1869 |
| Lot Size: | 0,24 |
Description
5 Bedroom 2584 Sq. Ft. 2-Story Backing Up to the Private Lake Zurich Golf Course*Separate Formal Living Room with Wood Burning Masonry Fireplace*Separate Dining Room*Large Family Room with Hardwood Floors & a Sliding Glass Door to the Fenced Yard*Master Bedroom is 22'x18' & has Vaulted Ceilings, Skylights, Large Walk-In Closet & Bathroom with Whirlpool Tub*2nd. Bedroom Suite has Full Bathroom & is 14'x11'*Large Eat-In Kitchen*1st. Floor Utility Room*All New Carpeting Upstairs*Finished Basement has a Bar Area & Plenty of Space for Entertaining*With Everyone Working from Home, You will have Plenty of Room*Dual Zoned HVAC*New Siding & New Patio*Over-sized 528 Sq. Ft. Attached Car Garage*Located on Eye Brow Cul-De-Sac*Schools are Seth Paine Grade School, North Middle School & Lake Zurich High School*Walking Distance to 3 Mile Walk Around the Lake, Downtown Parks on Private Lake Zurich & Restaurants
Property Specifics
| Single Family | |
| — | |
| — | |
| 1986 | |
| Partial | |
| CUSTOM | |
| No | |
| 0.24 |
| Lake | |
| Lake Zurich Estates | |
| 0 / Not Applicable | |
| None | |
| Public | |
| Public Sewer | |
| 10946368 | |
| 14182170250000 |
Nearby Schools
| NAME: | DISTRICT: | DISTANCE: | |
|---|---|---|---|
|
Grade School
Seth Paine Elementary School |
95 | — | |
|
Middle School
Lake Zurich Middle - N Campus |
95 | Not in DB | |
|
High School
Lake Zurich High School |
95 | Not in DB | |
Property History
| DATE: | EVENT: | PRICE: | SOURCE: |
|---|---|---|---|
| 22 Feb, 2021 | Sold | $420,000 | MRED MLS |
| 1 Jan, 2021 | Under contract | $429,900 | MRED MLS |
| 11 Dec, 2020 | Listed for sale | $429,900 | MRED MLS |
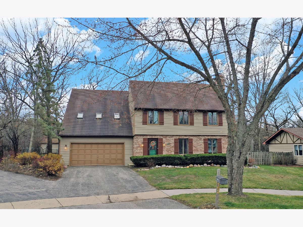
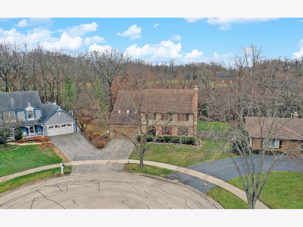
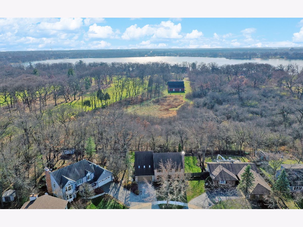
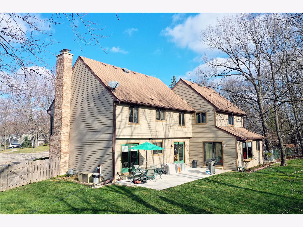
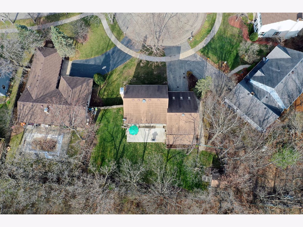
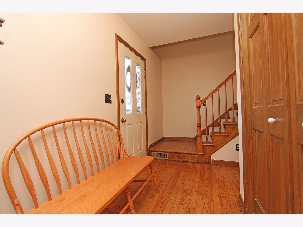
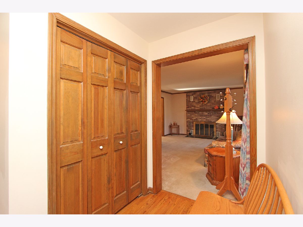
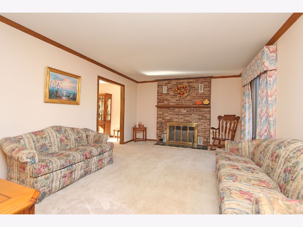
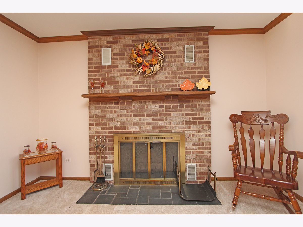
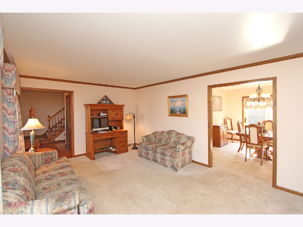
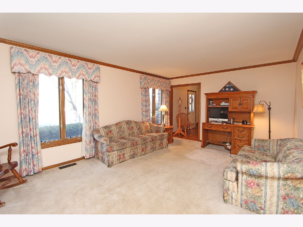
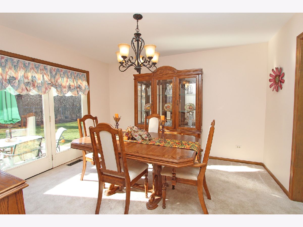
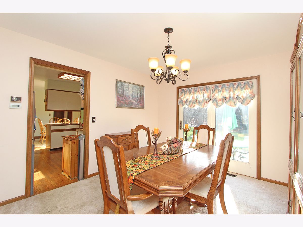
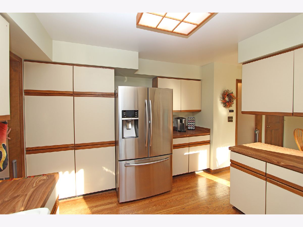
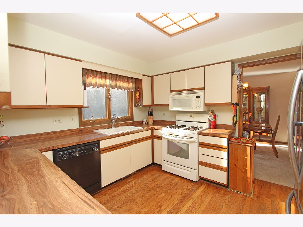
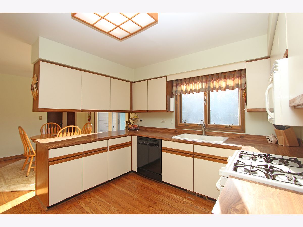
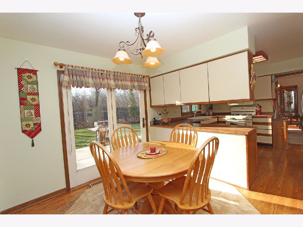
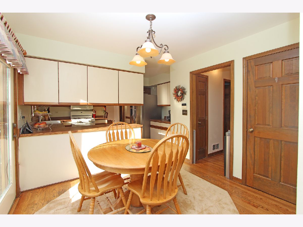
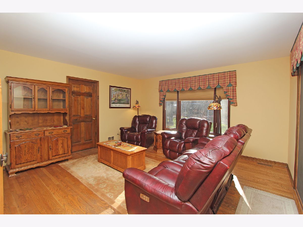
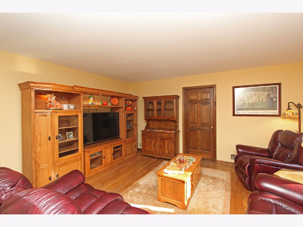
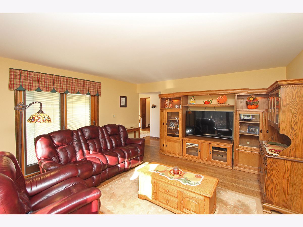
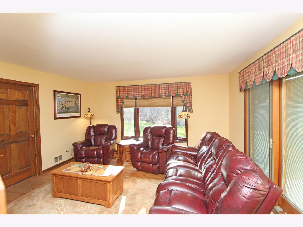
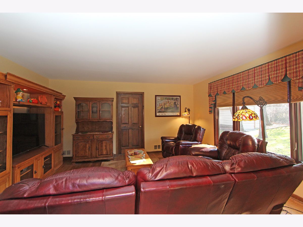
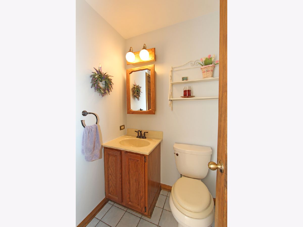
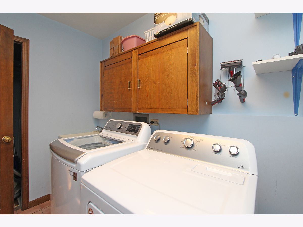
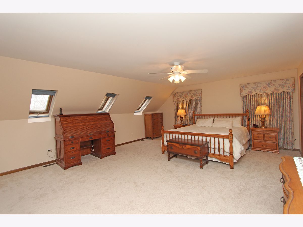
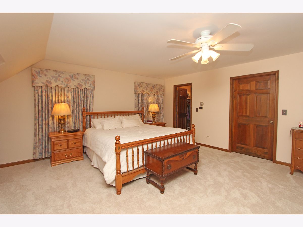
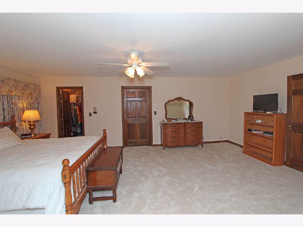
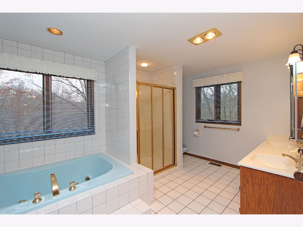
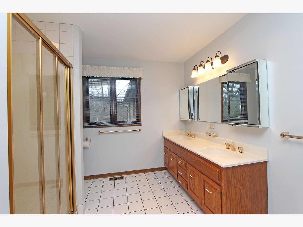
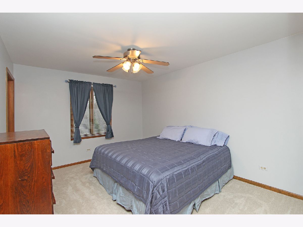
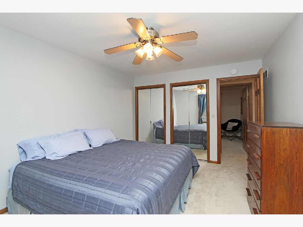
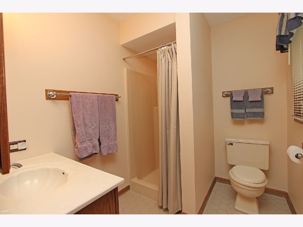
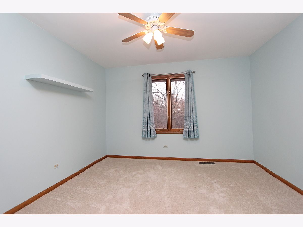
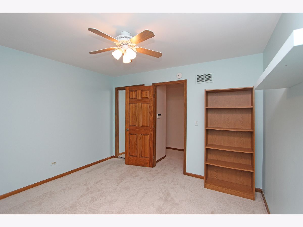
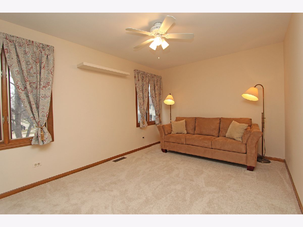
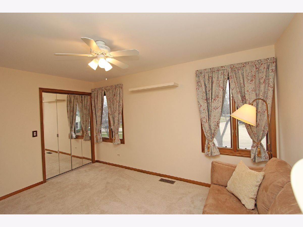
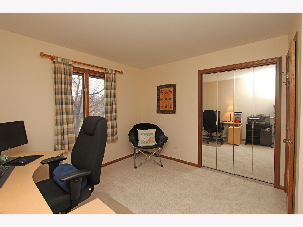
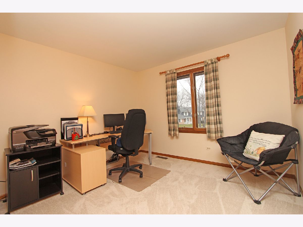
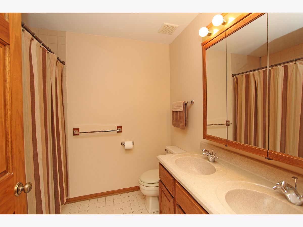
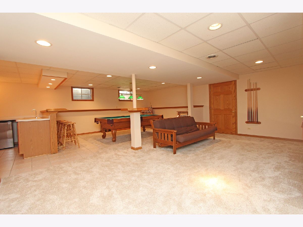
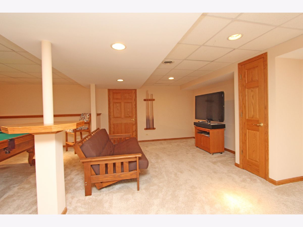
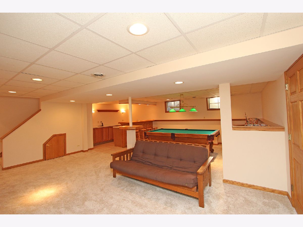
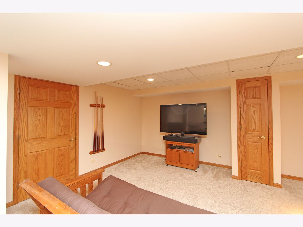
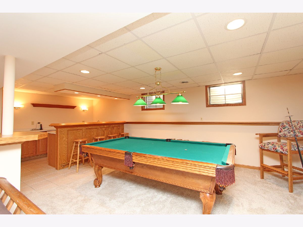
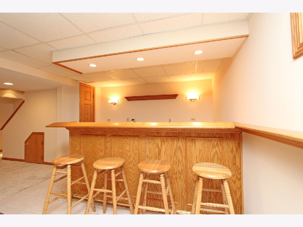
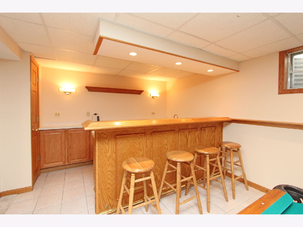
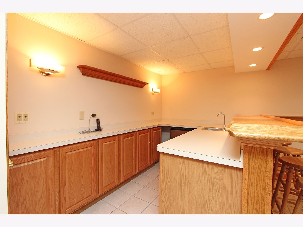
Room Specifics
Total Bedrooms: 5
Bedrooms Above Ground: 5
Bedrooms Below Ground: 0
Dimensions: —
Floor Type: Carpet
Dimensions: —
Floor Type: Carpet
Dimensions: —
Floor Type: Carpet
Dimensions: —
Floor Type: —
Full Bathrooms: 4
Bathroom Amenities: Whirlpool,Separate Shower,Double Sink
Bathroom in Basement: 0
Rooms: Bedroom 5,Eating Area,Foyer,Recreation Room
Basement Description: Finished,Crawl
Other Specifics
| 2 | |
| Concrete Perimeter | |
| Asphalt | |
| Patio, Storms/Screens | |
| Fenced Yard,Golf Course Lot | |
| 46X130X140X119 | |
| Unfinished | |
| Full | |
| Vaulted/Cathedral Ceilings, Skylight(s), Hardwood Floors, First Floor Laundry, Walk-In Closet(s) | |
| Range, Microwave, Dishwasher, Refrigerator, Washer, Dryer, Disposal, Water Softener Owned | |
| Not in DB | |
| Curbs, Sidewalks, Street Lights, Street Paved | |
| — | |
| — | |
| Wood Burning |
Tax History
| Year | Property Taxes |
|---|---|
| 2021 | $9,543 |
Contact Agent
Nearby Similar Homes
Nearby Sold Comparables
Contact Agent
Listing Provided By
RE/MAX Suburban

