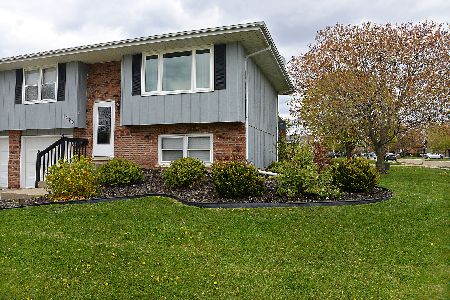1620 Adams Street, Ottawa, Illinois 61350
$118,300
|
Sold
|
|
| Status: | Closed |
| Sqft: | 1,300 |
| Cost/Sqft: | $92 |
| Beds: | 3 |
| Baths: | 2 |
| Year Built: | — |
| Property Taxes: | $2,771 |
| Days On Market: | 6358 |
| Lot Size: | 0,00 |
Description
Updated 2-3BR 2 bath duplex w/wonderful decorating & more! New cust kitchen w/appliances, dining area w/blt-in buffet & sliders to new wd deck & priv backyd. MBR w/dbl closet; LL offers 3rd BR, FR, 6x10 lndry & 3/4 bath. Gd storage thruout. Recent updates: roof, kitchen, deck, garage dr, dishwshr, dryer, oven, all decorating, window coverings & most lighting. All dimensions are approximate.
Property Specifics
| Condos/Townhomes | |
| — | |
| — | |
| — | |
| Full | |
| — | |
| No | |
| — |
| La Salle | |
| Windsor Estates | |
| 0 / — | |
| None | |
| Public | |
| Public Sewer | |
| 07002475 | |
| 22232100300000 |
Nearby Schools
| NAME: | DISTRICT: | DISTANCE: | |
|---|---|---|---|
|
Grade School
Mckinley Elementary School |
141 | — | |
|
Middle School
Shepherd Middle School |
141 | Not in DB | |
|
High School
Ottawa Township High School |
140 | Not in DB | |
Property History
| DATE: | EVENT: | PRICE: | SOURCE: |
|---|---|---|---|
| 14 Aug, 2009 | Sold | $118,300 | MRED MLS |
| 27 Jul, 2009 | Under contract | $120,000 | MRED MLS |
| — | Last price change | $127,500 | MRED MLS |
| 21 Aug, 2008 | Listed for sale | $130,000 | MRED MLS |
| 11 Nov, 2015 | Sold | $54,000 | MRED MLS |
| 12 Jun, 2015 | Under contract | $55,000 | MRED MLS |
| — | Last price change | $69,900 | MRED MLS |
| 14 Jan, 2014 | Listed for sale | $115,000 | MRED MLS |
| 30 Jun, 2016 | Under contract | $0 | MRED MLS |
| 31 May, 2016 | Listed for sale | $0 | MRED MLS |
| 26 Oct, 2017 | Sold | $101,000 | MRED MLS |
| 19 Sep, 2017 | Under contract | $117,000 | MRED MLS |
| 24 Jul, 2017 | Listed for sale | $117,000 | MRED MLS |
Room Specifics
Total Bedrooms: 3
Bedrooms Above Ground: 3
Bedrooms Below Ground: 0
Dimensions: —
Floor Type: Carpet
Dimensions: —
Floor Type: Carpet
Full Bathrooms: 2
Bathroom Amenities: —
Bathroom in Basement: 0
Rooms: Utility Room-1st Floor
Basement Description: Other
Other Specifics
| 1 | |
| Concrete Perimeter | |
| Concrete | |
| Deck, Porch, Storms/Screens, End Unit | |
| Corner Lot,Landscaped | |
| 60X85 | |
| — | |
| None | |
| Laundry Hook-Up in Unit, Storage | |
| Range, Microwave, Dishwasher, Refrigerator, Washer, Dryer | |
| Not in DB | |
| — | |
| — | |
| None | |
| — |
Tax History
| Year | Property Taxes |
|---|---|
| 2009 | $2,771 |
| 2015 | $2,627 |
| 2017 | $3,224 |
Contact Agent
Nearby Similar Homes
Nearby Sold Comparables
Contact Agent
Listing Provided By
Coldwell Banker The Real Estate Group







