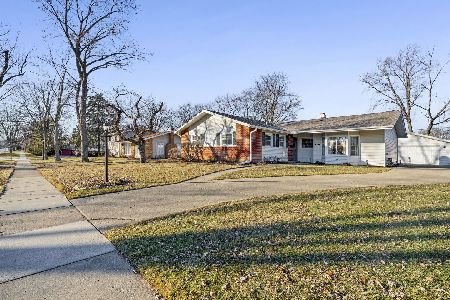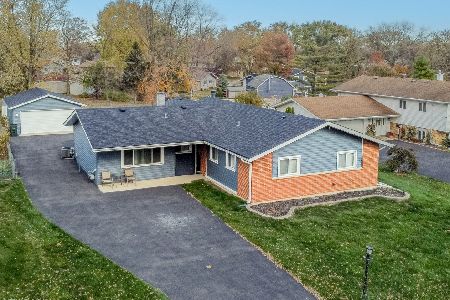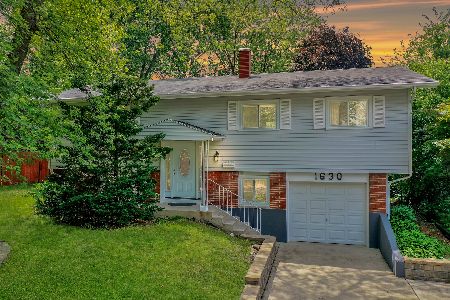1620 Ashley Road, Hoffman Estates, Illinois 60169
$230,000
|
Sold
|
|
| Status: | Closed |
| Sqft: | 2,000 |
| Cost/Sqft: | $115 |
| Beds: | 4 |
| Baths: | 2 |
| Year Built: | 1962 |
| Property Taxes: | $5,275 |
| Days On Market: | 5066 |
| Lot Size: | 0,23 |
Description
FALL IN LOVE!! Gorgeous Hardwood Floors! Brand New Cherry Cabinets in Kitchen W/Granite Countertops & Stainless Steel Appliances! Beautiful Wood 6-Panel Doors & Trim! All Exterior Walls have been replaced and insulated! Added insulation in attic! All windows have been replaced! New Sliding Glass Doors! Plush New Carpet in LL! Awesome Pantry includes 2 cabinets & shelves! Huge Laundry Rm! 1.5 Car Gar. w/ Double Drive!
Property Specifics
| Single Family | |
| — | |
| Mid Level | |
| 1962 | |
| Walkout | |
| RIVIERA | |
| No | |
| 0.23 |
| Cook | |
| Highlands | |
| 0 / Not Applicable | |
| None | |
| Public | |
| Public Sewer | |
| 08015848 | |
| 07092050020000 |
Nearby Schools
| NAME: | DISTRICT: | DISTANCE: | |
|---|---|---|---|
|
Grade School
Winston Churchill Elementary Sch |
54 | — | |
|
Middle School
Eisenhower Junior High School |
54 | Not in DB | |
|
High School
Hoffman Estates High School |
211 | Not in DB | |
Property History
| DATE: | EVENT: | PRICE: | SOURCE: |
|---|---|---|---|
| 3 May, 2012 | Sold | $230,000 | MRED MLS |
| 19 Mar, 2012 | Under contract | $229,900 | MRED MLS |
| 11 Mar, 2012 | Listed for sale | $229,900 | MRED MLS |
Room Specifics
Total Bedrooms: 4
Bedrooms Above Ground: 4
Bedrooms Below Ground: 0
Dimensions: —
Floor Type: Hardwood
Dimensions: —
Floor Type: Hardwood
Dimensions: —
Floor Type: Carpet
Full Bathrooms: 2
Bathroom Amenities: —
Bathroom in Basement: 1
Rooms: Pantry
Basement Description: Finished
Other Specifics
| 1 | |
| — | |
| Asphalt | |
| — | |
| — | |
| 71 X 140 | |
| — | |
| — | |
| — | |
| Range, Microwave, Dishwasher, High End Refrigerator, Freezer, Washer, Dryer, Disposal, Stainless Steel Appliance(s) | |
| Not in DB | |
| Sidewalks | |
| — | |
| — | |
| — |
Tax History
| Year | Property Taxes |
|---|---|
| 2012 | $5,275 |
Contact Agent
Nearby Similar Homes
Nearby Sold Comparables
Contact Agent
Listing Provided By
RE/MAX Suburban






