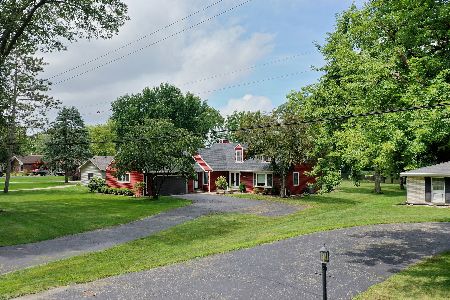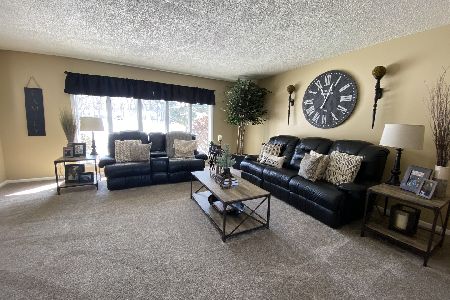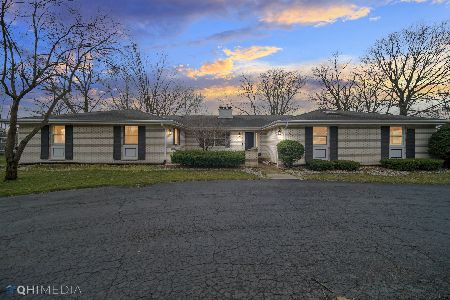1620 Bittersweet Drive, St Anne, Illinois 60964
$185,000
|
Sold
|
|
| Status: | Closed |
| Sqft: | 2,128 |
| Cost/Sqft: | $94 |
| Beds: | 2 |
| Baths: | 2 |
| Year Built: | 1978 |
| Property Taxes: | $5,945 |
| Days On Market: | 2453 |
| Lot Size: | 0,00 |
Description
River Front! AND No Flood Insurance Required! The views of the river are outstanding in this ranch style home. The charming curb appeal says "Come on in!" With over 2000 Sq Ft all the rooms are spacious. Coming in the front door into the 15x26 living room you are treated to an outstanding view of the river. Cozy wood burning fireplace. The sunroom also offers panoramic views of the river, a gas fireplace and sliders out to the deck. Home also features a family room (or office, or could be configured into a 3rd bedroom) Home has a whole house generator. Great Home but being sold "AS IS"
Property Specifics
| Single Family | |
| — | |
| Ranch | |
| 1978 | |
| None | |
| — | |
| Yes | |
| — |
| Kankakee | |
| — | |
| 0 / Not Applicable | |
| None | |
| Private Well | |
| Septic-Private | |
| 10370590 | |
| 12171240200500 |
Property History
| DATE: | EVENT: | PRICE: | SOURCE: |
|---|---|---|---|
| 10 Feb, 2020 | Sold | $185,000 | MRED MLS |
| 3 Jan, 2020 | Under contract | $199,900 | MRED MLS |
| — | Last price change | $224,900 | MRED MLS |
| 7 May, 2019 | Listed for sale | $239,900 | MRED MLS |
Room Specifics
Total Bedrooms: 2
Bedrooms Above Ground: 2
Bedrooms Below Ground: 0
Dimensions: —
Floor Type: Carpet
Full Bathrooms: 2
Bathroom Amenities: Whirlpool,Separate Shower
Bathroom in Basement: 0
Rooms: Heated Sun Room
Basement Description: Crawl
Other Specifics
| 2 | |
| — | |
| Concrete | |
| Deck, Patio, Storms/Screens | |
| River Front | |
| 150X266X150X287 | |
| — | |
| None | |
| Wood Laminate Floors, First Floor Bedroom, First Floor Laundry, First Floor Full Bath, Built-in Features | |
| Range, Microwave, Dishwasher, Refrigerator, Washer, Dryer | |
| Not in DB | |
| — | |
| — | |
| — | |
| Wood Burning Stove, Gas Log, Gas Starter |
Tax History
| Year | Property Taxes |
|---|---|
| 2020 | $5,945 |
Contact Agent
Nearby Similar Homes
Nearby Sold Comparables
Contact Agent
Listing Provided By
Speckman Realty Real Living







