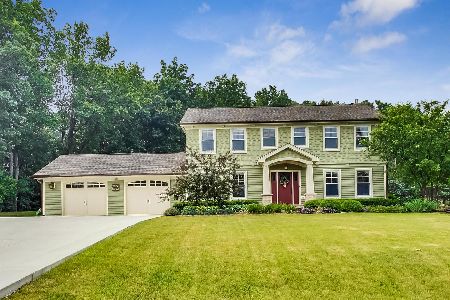1620 Carriage Court, Libertyville, Illinois 60048
$525,000
|
Sold
|
|
| Status: | Closed |
| Sqft: | 3,014 |
| Cost/Sqft: | $181 |
| Beds: | 5 |
| Baths: | 4 |
| Year Built: | 1981 |
| Property Taxes: | $13,021 |
| Days On Market: | 4290 |
| Lot Size: | 0,92 |
Description
Enjoy this custom home w/ modern, open floor plan & beautiful, private yard w/path to Oak Grove School. Garden-style kitchen w/ vaulted ceiling, center island & panoramic views of nature. FR w/ 2-sided FP flows into kit & office/LR. Mstr bdrm w FP & new mstr bth. Fin low level w 5th bdrm, bth & rec rm. $55,000 in upgrades inc new cherry hardwood floors, premium carpet, washer/dryer, island hood & paint. A must see!
Property Specifics
| Single Family | |
| — | |
| Contemporary | |
| 1981 | |
| Partial | |
| — | |
| No | |
| 0.92 |
| Lake | |
| Saddle Hill Farm | |
| 115 / Annual | |
| Other | |
| Lake Michigan,Public | |
| Public Sewer | |
| 08628982 | |
| 11113030380000 |
Nearby Schools
| NAME: | DISTRICT: | DISTANCE: | |
|---|---|---|---|
|
Grade School
Oak Grove Elementary School |
68 | — | |
|
Middle School
Oak Grove Elementary School |
68 | Not in DB | |
|
High School
Libertyville High School |
128 | Not in DB | |
Property History
| DATE: | EVENT: | PRICE: | SOURCE: |
|---|---|---|---|
| 14 Jun, 2013 | Sold | $494,000 | MRED MLS |
| 27 Apr, 2013 | Under contract | $499,900 | MRED MLS |
| 25 Apr, 2013 | Listed for sale | $499,900 | MRED MLS |
| 25 Jul, 2014 | Sold | $525,000 | MRED MLS |
| 25 Jun, 2014 | Under contract | $545,000 | MRED MLS |
| — | Last price change | $559,000 | MRED MLS |
| 29 May, 2014 | Listed for sale | $559,000 | MRED MLS |
Room Specifics
Total Bedrooms: 5
Bedrooms Above Ground: 5
Bedrooms Below Ground: 0
Dimensions: —
Floor Type: Carpet
Dimensions: —
Floor Type: Carpet
Dimensions: —
Floor Type: Carpet
Dimensions: —
Floor Type: —
Full Bathrooms: 4
Bathroom Amenities: —
Bathroom in Basement: 1
Rooms: Bedroom 5,Breakfast Room,Recreation Room
Basement Description: Finished,Crawl
Other Specifics
| 2 | |
| Concrete Perimeter | |
| Asphalt | |
| Deck | |
| Cul-De-Sac,Wooded | |
| 109 X 244 X 246 X 276 | |
| — | |
| Full | |
| Vaulted/Cathedral Ceilings, Skylight(s), Hardwood Floors, First Floor Laundry | |
| Range, Dishwasher, Refrigerator, Washer, Dryer, Disposal | |
| Not in DB | |
| — | |
| — | |
| — | |
| Double Sided, Wood Burning, Gas Log |
Tax History
| Year | Property Taxes |
|---|---|
| 2013 | $13,083 |
| 2014 | $13,021 |
Contact Agent
Nearby Sold Comparables
Contact Agent
Listing Provided By
Coldwell Banker Residential Brokerage





