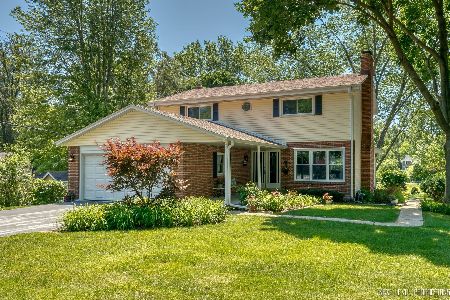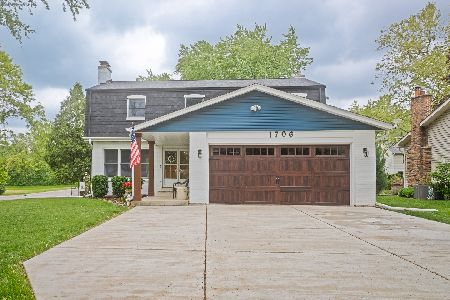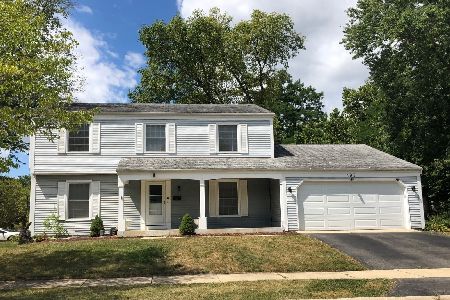1620 Childs Street, Wheaton, Illinois 60187
$450,000
|
Sold
|
|
| Status: | Closed |
| Sqft: | 2,198 |
| Cost/Sqft: | $193 |
| Beds: | 4 |
| Baths: | 3 |
| Year Built: | 1970 |
| Property Taxes: | $9,101 |
| Days On Market: | 1479 |
| Lot Size: | 0,25 |
Description
Want a home walkable to downtown Wheaton? Want a home that attends A+ ranked schools? Want a home that provides you privacy? Want a home that is WELL maintained? Want all THAT PLUS an affordable price for a Wheaton home? Sounds like too much to ask? Not anymore. This home has all that and more. Allergy sufferers will appreciate the newer wood laminate floors that run throughout the 1st & 2nd levels (yep, NO carpet in the whole home). The charming front porch has ample space for tables and chairs - a perfect setting to invite your friendly neighbors to come chat. The covered porch area is also great for protecting today's multitude of deliveries from weather elements. The spacious entry Foyer invites guests with a staircase complimented with wood steps (as I said, no carpet in this home!). The open Foyer naturally flows into the Living Room with views of the Dining Room beyond. For the Kitchen, the owners had the original, high quality solid wood cabinets masterfully renovated - way better construction quality than today's "slap 'em in cabinets to get the home sold" kind. The flush, inlay panel fronts meet today's popular minimalist design style. Cabinet detail BONUS: no more pockets and belt loops snagging on protruding cabinet handles thanks to their unique flush profile design. The photos don't do these cabinets justice - you have to see them in person. The Master Bedroom has TWO closets: a DEEP Walk-In closet and a double door closet - yep, LOTS of storage! In fact, BR 2 & 3 also have walk-In closets. AND a Linen closet in the Hall Bath? Wow, so much convenient storage opportunity to be had! Did I mention the storage in the Basement? Yeah, there's a LOT. Let's talk (more) quality: AC '20, Furnace '14, Washer & Dryer '18, high-end Jenn-Air/Whirlpool/LG appliances (the sellers love, Love, LOVE the fridge!), 6-panel solid core doors and Energy Star Double-Pane glass vinyl framed windows. For outdoor enthusiasts, relax on your private, partially fenced backyard offering a view of a privately owned field beyond. While you sit in the Living Room or Kitchen you can enjoy a true Norman Rockwell scene in your backyard. Need a break from enjoying your home? Wander to downtown Wheaton to enjoy unique shopping, dining, Wheaton Library and community events - or to catch the Metra train. Commuters that means no need to drive/park a car to take the train. Take a peaceful 2 block walk to the DuPage County Fairgrounds to enjoy numerous events including the renowned July Fair. For chain retail shopping/dining you can walk to Kohl's, Target, Chipotle & more using a city pathway. Sweet! Excellent location. Stellar schools. Superb condition. An affordable "In" to Wheaton. This home really DOES have it all. Don't sleep on this one. If you do, it will be gone, Gone, G-O-N-E.
Property Specifics
| Single Family | |
| — | |
| Traditional | |
| 1970 | |
| Full | |
| — | |
| No | |
| 0.25 |
| Du Page | |
| — | |
| 0 / Not Applicable | |
| None | |
| Lake Michigan | |
| Public Sewer | |
| 11299546 | |
| 0517315005 |
Nearby Schools
| NAME: | DISTRICT: | DISTANCE: | |
|---|---|---|---|
|
Grade School
Emerson Elementary School |
200 | — | |
|
Middle School
Monroe Middle School |
200 | Not in DB | |
|
High School
Wheaton North High School |
200 | Not in DB | |
Property History
| DATE: | EVENT: | PRICE: | SOURCE: |
|---|---|---|---|
| 16 Feb, 2022 | Sold | $450,000 | MRED MLS |
| 17 Jan, 2022 | Under contract | $424,900 | MRED MLS |
| 11 Jan, 2022 | Listed for sale | $424,900 | MRED MLS |
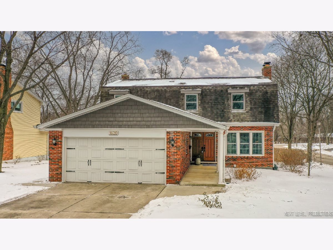
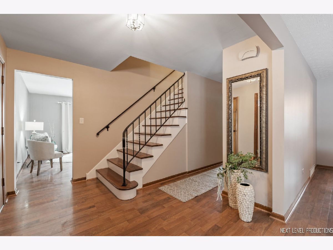
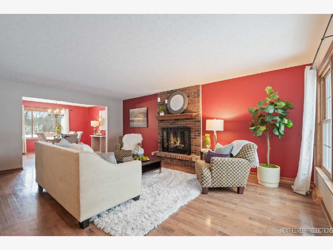
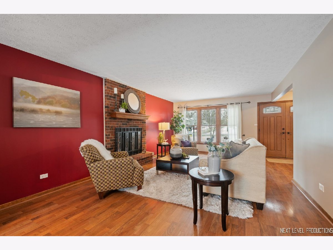
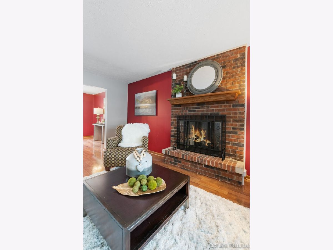
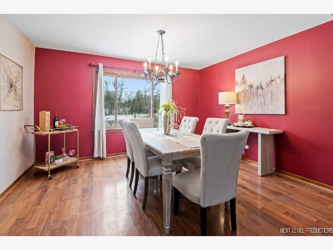
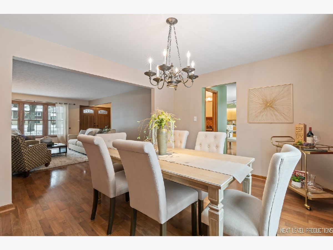
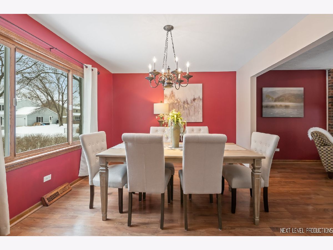
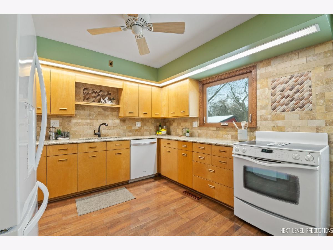
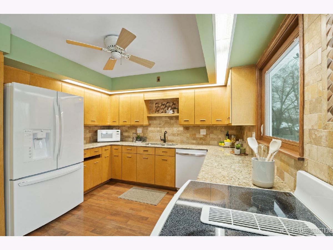
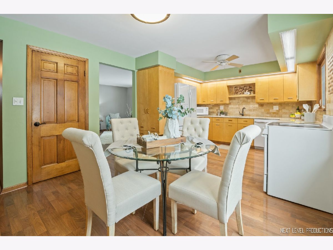
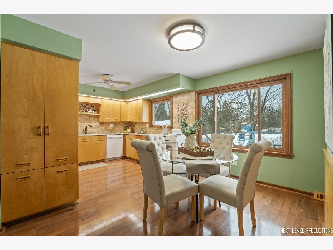
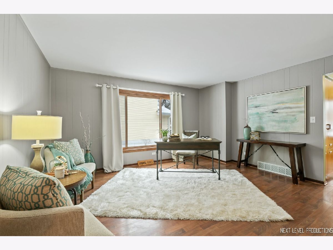
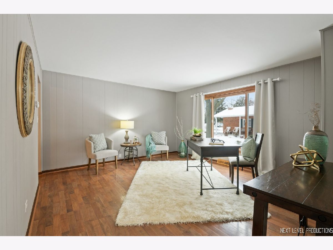
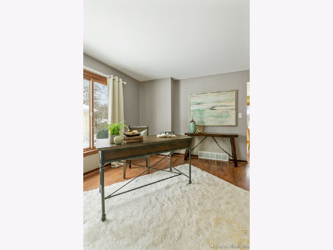
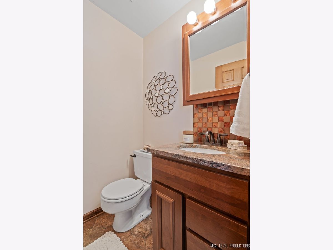
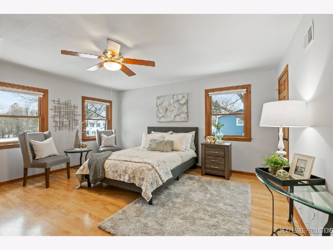
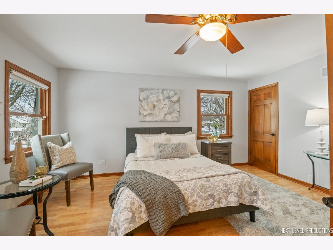
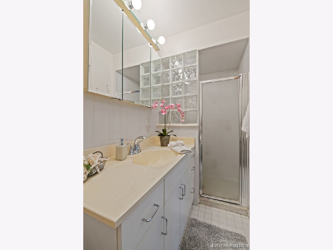
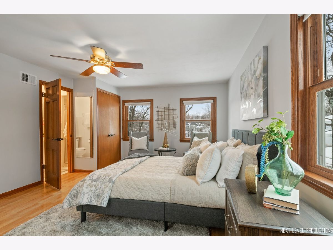
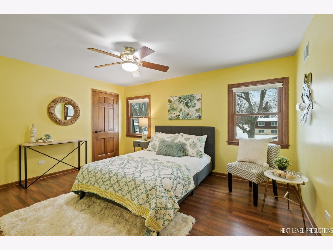
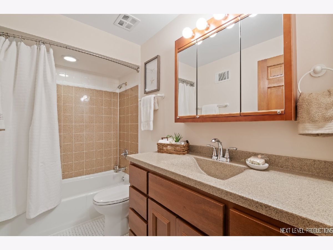
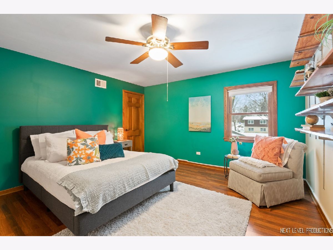
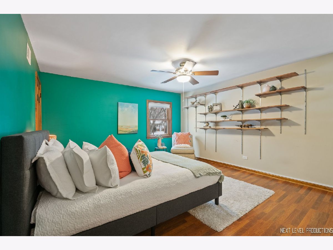
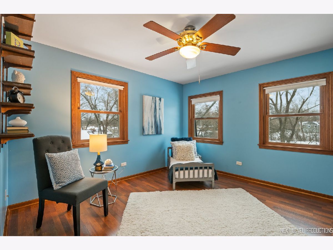
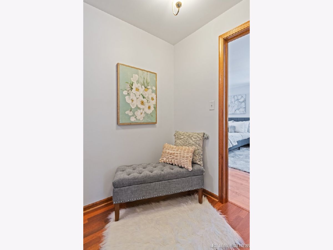
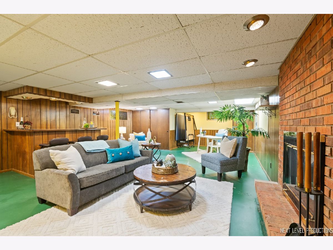
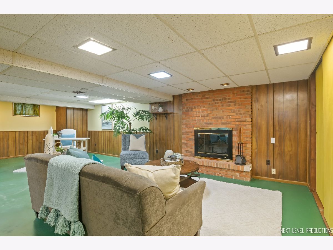
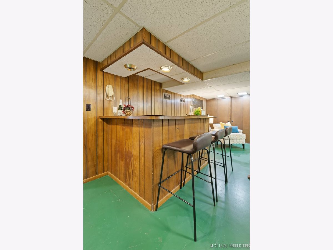
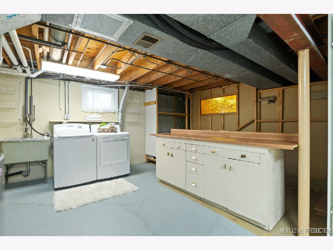
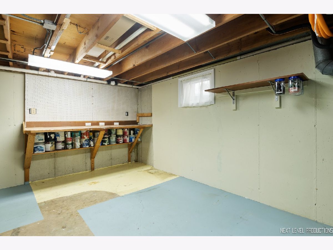
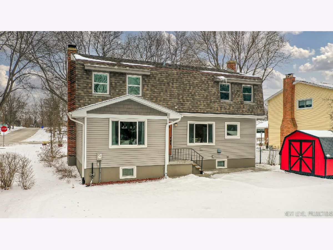
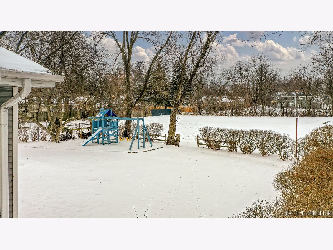
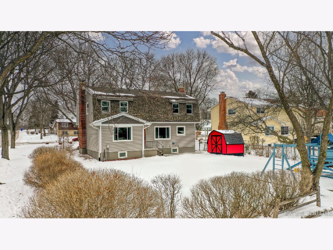
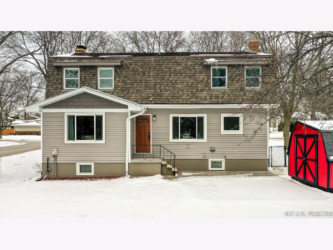
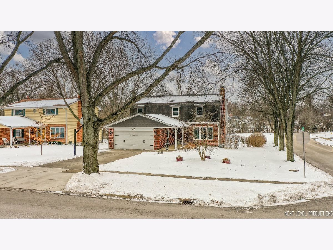
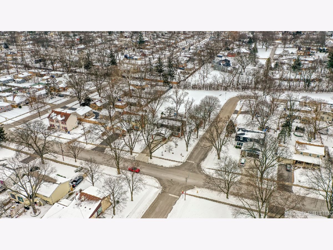
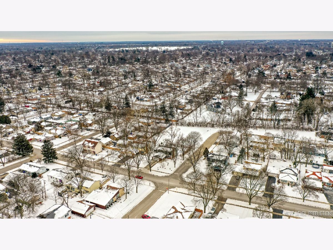
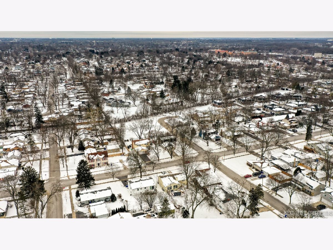
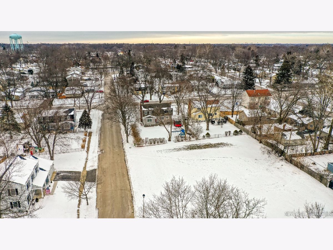
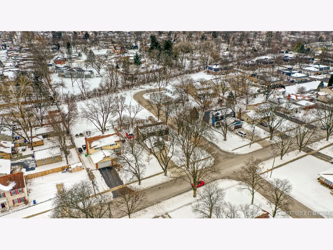
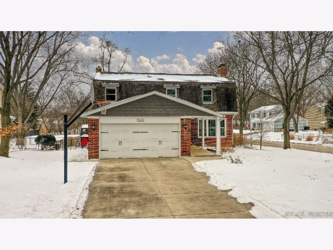
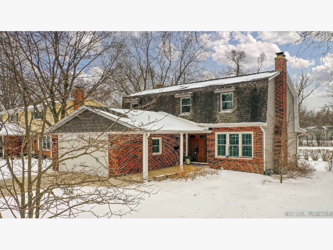
Room Specifics
Total Bedrooms: 4
Bedrooms Above Ground: 4
Bedrooms Below Ground: 0
Dimensions: —
Floor Type: Wood Laminate
Dimensions: —
Floor Type: Wood Laminate
Dimensions: —
Floor Type: Wood Laminate
Full Bathrooms: 3
Bathroom Amenities: —
Bathroom in Basement: 0
Rooms: Foyer,Walk In Closet,Recreation Room,Storage
Basement Description: Partially Finished,Concrete (Basement),Rec/Family Area,Storage Space
Other Specifics
| 2 | |
| Concrete Perimeter | |
| Concrete | |
| Patio, Porch | |
| Corner Lot,Mature Trees,Level | |
| 153.9X69.9X153.9X70 | |
| — | |
| Full | |
| Wood Laminate Floors | |
| Range, Microwave, Dishwasher, Refrigerator, Washer, Dryer, Disposal, Down Draft | |
| Not in DB | |
| Park, Lake, Curbs, Sidewalks, Street Lights, Street Paved | |
| — | |
| — | |
| Wood Burning, Gas Log, Masonry |
Tax History
| Year | Property Taxes |
|---|---|
| 2022 | $9,101 |
Contact Agent
Nearby Similar Homes
Nearby Sold Comparables
Contact Agent
Listing Provided By
Baird & Warner




