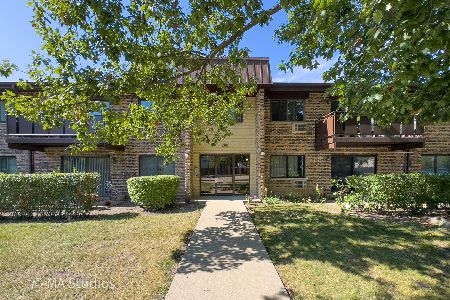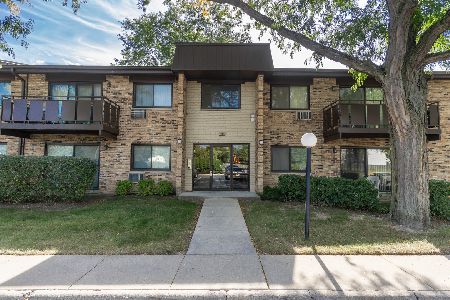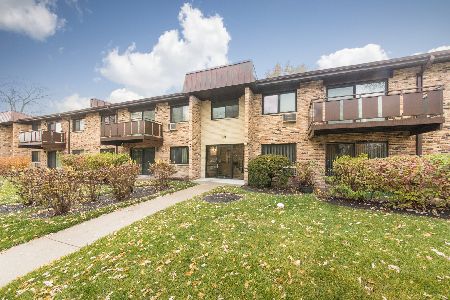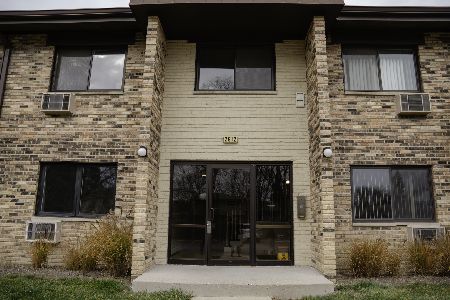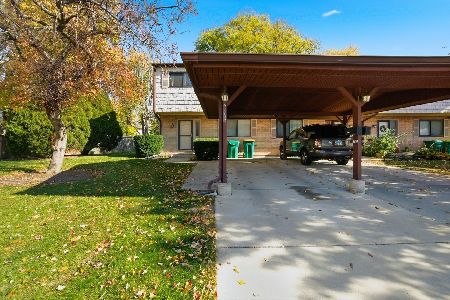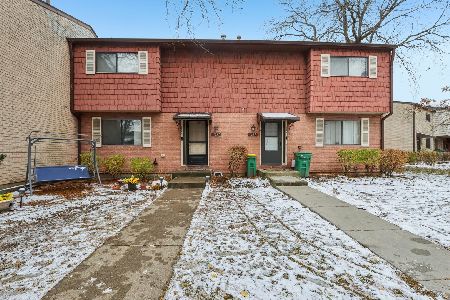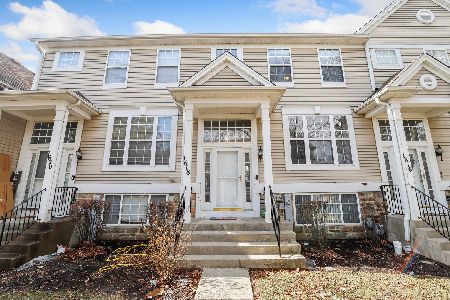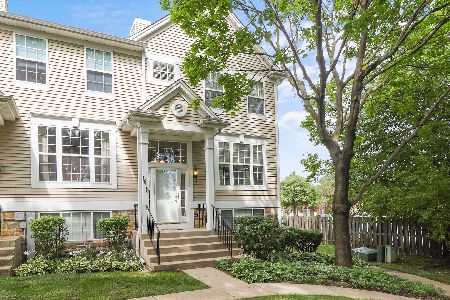1620 Fox Run Drive, Arlington Heights, Illinois 60004
$270,400
|
Sold
|
|
| Status: | Closed |
| Sqft: | 1,600 |
| Cost/Sqft: | $166 |
| Beds: | 3 |
| Baths: | 3 |
| Year Built: | 1998 |
| Property Taxes: | $7,600 |
| Days On Market: | 2456 |
| Lot Size: | 0,00 |
Description
Buffalo Grove High School Town Home! Located in a peaceful courtyard setting with only 6 town homes surrounding a grassy area and mature trees. Nothing to do but move into this stunning, spacious Aspen Place Town Home! Freshly painted throughout & boasting hardwood floors in the living & dining rooms. Updated kitchen offers large island with storage & breakfast bar, ample white lower & upper cabinets, granite counters & new flooring with large eating. Sliders lead to private deck for barbecuing or relaxing. Master bedroom has large walk-in closet and grand master bath offers double vanity with granite counter tops, soaking tub & separate shower. 2 additional bedrooms & updated bathroom complete the upper level. Lower level with wall of windows has family rm, laundry area & storage. New carpeting on stairs & 2nd fl. Updated lighting, window treatments this home shows so well & is move in ready! Oversize 2 car garage, all appliances stay! Close to RT.53,O'Hare Airport & Metra,
Property Specifics
| Condos/Townhomes | |
| 2 | |
| — | |
| 1998 | |
| Partial | |
| ASH | |
| No | |
| — |
| Cook | |
| Aspen Place | |
| 399 / Monthly | |
| Water,Insurance,Exterior Maintenance,Lawn Care,Scavenger,Snow Removal | |
| Lake Michigan | |
| Public Sewer | |
| 10313646 | |
| 03093020450000 |
Nearby Schools
| NAME: | DISTRICT: | DISTANCE: | |
|---|---|---|---|
|
Grade School
J W Riley Elementary School |
21 | — | |
|
Middle School
Jack London Middle School |
21 | Not in DB | |
|
High School
Buffalo Grove High School |
214 | Not in DB | |
Property History
| DATE: | EVENT: | PRICE: | SOURCE: |
|---|---|---|---|
| 1 Jul, 2019 | Sold | $270,400 | MRED MLS |
| 5 May, 2019 | Under contract | $264,900 | MRED MLS |
| 21 Mar, 2019 | Listed for sale | $264,900 | MRED MLS |
Room Specifics
Total Bedrooms: 3
Bedrooms Above Ground: 3
Bedrooms Below Ground: 0
Dimensions: —
Floor Type: Carpet
Dimensions: —
Floor Type: Carpet
Full Bathrooms: 3
Bathroom Amenities: Separate Shower
Bathroom in Basement: 0
Rooms: Balcony/Porch/Lanai
Basement Description: Finished,Exterior Access
Other Specifics
| 2 | |
| Concrete Perimeter | |
| — | |
| Balcony, Storms/Screens, Outdoor Grill | |
| Common Grounds,Landscaped | |
| 20X67X20X67 | |
| — | |
| Full | |
| Hardwood Floors, Laundry Hook-Up in Unit, Storage, Walk-In Closet(s) | |
| Range, Microwave, Dishwasher, Refrigerator, Washer, Dryer, Disposal | |
| Not in DB | |
| — | |
| — | |
| — | |
| — |
Tax History
| Year | Property Taxes |
|---|---|
| 2019 | $7,600 |
Contact Agent
Nearby Similar Homes
Nearby Sold Comparables
Contact Agent
Listing Provided By
Coldwell Banker Residential Brokerage

