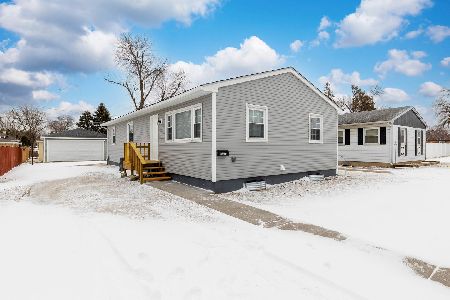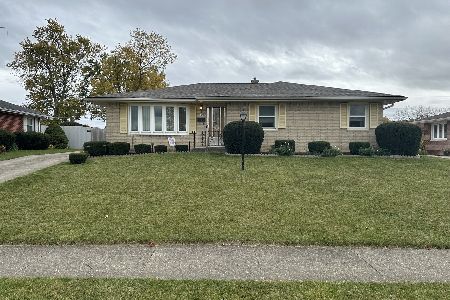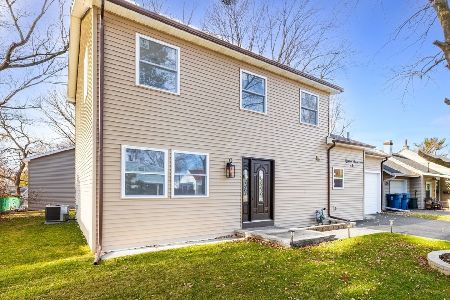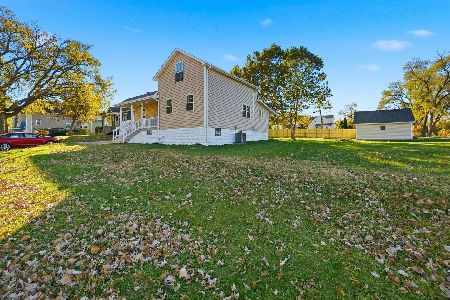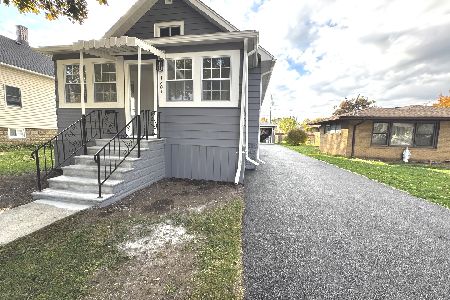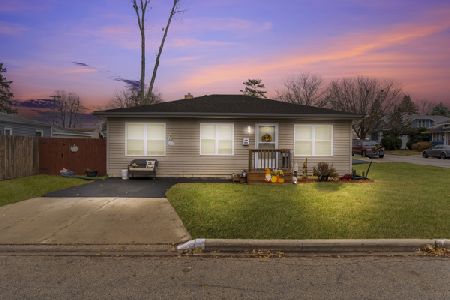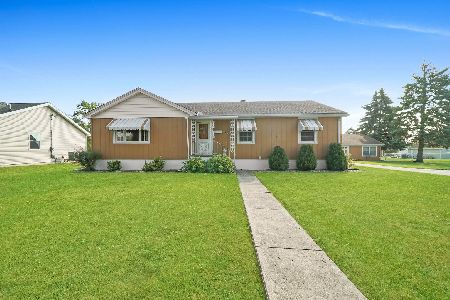1620 Highland Avenue, Crest Hill, Illinois 60403
$222,000
|
Sold
|
|
| Status: | Closed |
| Sqft: | 1,300 |
| Cost/Sqft: | $177 |
| Beds: | 3 |
| Baths: | 2 |
| Year Built: | 2018 |
| Property Taxes: | $922 |
| Days On Market: | 2889 |
| Lot Size: | 0,15 |
Description
This great new construction house is waiting for you to call it home. Don't believe beforehand that you'll be walking into just another house! This one is already loaded with the extras that make it unique and filled with character. The Open Floor Plan with vaulted ceilings greets you at the door, accented by the Hickory Hardwood floors, doors, and trim throughout! Granite countertops and stainless steel appliances in the kitchen. Tray ceilings in all the bedrooms. Full basement plumbed for a third bathroom and ready for finishing touches if you wish. Also has a legal escape window. 16x10 deck for entertaining or just relaxing. Attached garage fully insulated and drywalled. Great location in quiet established neighborhood in Lockport school district. Again, extras are already in place! FULL 1300 sq ft basement! Almost 1200 sq ft solid hickory hardwood flooring! 42" upper cabinets in kitchen! Ceiling fans, high efficiency furnace, 2x6 exterior framing, and up to date energy codes!
Property Specifics
| Single Family | |
| — | |
| Ranch | |
| 2018 | |
| Full | |
| — | |
| No | |
| 0.15 |
| Will | |
| — | |
| 0 / Not Applicable | |
| None | |
| Public | |
| Public Sewer | |
| 09861579 | |
| 1104333290030000 |
Nearby Schools
| NAME: | DISTRICT: | DISTANCE: | |
|---|---|---|---|
|
Grade School
Chaney Elementary School |
88 | — | |
|
Middle School
Monge Junior High School |
88 | Not in DB | |
|
High School
Lockport Township High School |
205 | Not in DB | |
Property History
| DATE: | EVENT: | PRICE: | SOURCE: |
|---|---|---|---|
| 13 Jul, 2018 | Sold | $222,000 | MRED MLS |
| 22 May, 2018 | Under contract | $229,900 | MRED MLS |
| — | Last price change | $235,000 | MRED MLS |
| 20 Feb, 2018 | Listed for sale | $235,000 | MRED MLS |
Room Specifics
Total Bedrooms: 3
Bedrooms Above Ground: 3
Bedrooms Below Ground: 0
Dimensions: —
Floor Type: Hardwood
Dimensions: —
Floor Type: Hardwood
Full Bathrooms: 2
Bathroom Amenities: —
Bathroom in Basement: 0
Rooms: Foyer
Basement Description: Unfinished,Bathroom Rough-In
Other Specifics
| 2 | |
| Concrete Perimeter | |
| Concrete | |
| Deck | |
| — | |
| 49X131 | |
| — | |
| Full | |
| Vaulted/Cathedral Ceilings, Hardwood Floors, First Floor Bedroom, First Floor Full Bath | |
| Range, Microwave, Dishwasher, Refrigerator, Stainless Steel Appliance(s) | |
| Not in DB | |
| — | |
| — | |
| — | |
| — |
Tax History
| Year | Property Taxes |
|---|---|
| 2018 | $922 |
Contact Agent
Nearby Similar Homes
Nearby Sold Comparables
Contact Agent
Listing Provided By
Select a Fee RE System

