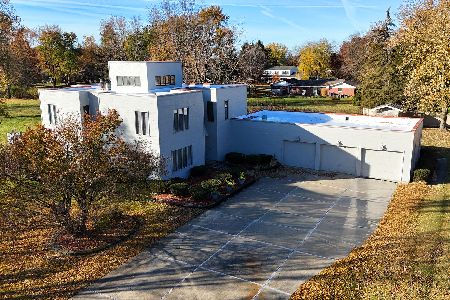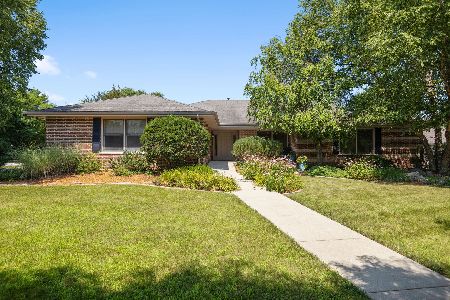1620 Lambeth Lane, New Lenox, Illinois 60451
$335,000
|
Sold
|
|
| Status: | Closed |
| Sqft: | 0 |
| Cost/Sqft: | — |
| Beds: | 3 |
| Baths: | 3 |
| Year Built: | 1978 |
| Property Taxes: | $7,637 |
| Days On Market: | 2839 |
| Lot Size: | 0,74 |
Description
Located on beautiful 3/4 Acre lot in Coventry Heights of New Lenox Classic English Tudor home! 3 Bed/2.5 bath. 3 car garage/heated Great private lot, mature trees and quiet cul-de-sac location. Volume ceilings, solid wood Six panel doors and custom cabinetry. Dramatic two story foyer which opens into the updated kitchen, family room with brick fireplace, formal living room and dining room. Spacious kitchen includes stainless steel appliances, built in buffet and a large dinette with vaulted ceiling. Upper level has 3 large bedrooms; including a master suite and bath with dual closets. Finished basement includes a recreation room and ample storage. Generous three car garage with space for your projects. Great Home, Great Location.
Property Specifics
| Single Family | |
| — | |
| Tudor | |
| 1978 | |
| Partial | |
| — | |
| No | |
| 0.74 |
| Will | |
| Coventry Heights | |
| 0 / Not Applicable | |
| None | |
| Private Well | |
| Septic-Private | |
| 09929156 | |
| 1508081060020000 |
Nearby Schools
| NAME: | DISTRICT: | DISTANCE: | |
|---|---|---|---|
|
Grade School
Haines Elementary School |
122 | — | |
|
Middle School
Liberty Junior High School |
122 | Not in DB | |
|
High School
Lincoln-way West High School |
210 | Not in DB | |
|
Alternate Elementary School
Oster-oakview Middle School |
— | Not in DB | |
Property History
| DATE: | EVENT: | PRICE: | SOURCE: |
|---|---|---|---|
| 18 Jun, 2018 | Sold | $335,000 | MRED MLS |
| 1 May, 2018 | Under contract | $339,000 | MRED MLS |
| 26 Apr, 2018 | Listed for sale | $339,000 | MRED MLS |
Room Specifics
Total Bedrooms: 3
Bedrooms Above Ground: 3
Bedrooms Below Ground: 0
Dimensions: —
Floor Type: Carpet
Dimensions: —
Floor Type: Carpet
Full Bathrooms: 3
Bathroom Amenities: Separate Shower,Soaking Tub
Bathroom in Basement: 0
Rooms: Eating Area,Recreation Room,Storage
Basement Description: Finished,Crawl
Other Specifics
| 3 | |
| Concrete Perimeter | |
| Asphalt,Side Drive | |
| Deck | |
| Corner Lot,Cul-De-Sac,Wooded | |
| 185X108X272X49X51X51X51 | |
| Unfinished | |
| Full | |
| Vaulted/Cathedral Ceilings, Wood Laminate Floors, First Floor Laundry | |
| Range, Microwave, Dishwasher, Refrigerator, Washer, Dryer, Stainless Steel Appliance(s) | |
| Not in DB | |
| Street Paved | |
| — | |
| — | |
| Wood Burning |
Tax History
| Year | Property Taxes |
|---|---|
| 2018 | $7,637 |
Contact Agent
Nearby Similar Homes
Nearby Sold Comparables
Contact Agent
Listing Provided By
Keller Williams Preferred Rlty






