1620 Oakforest Drive, Rockford, Illinois 61107
$250,000
|
Sold
|
|
| Status: | Closed |
| Sqft: | 2,824 |
| Cost/Sqft: | $92 |
| Beds: | 4 |
| Baths: | 3 |
| Year Built: | 1992 |
| Property Taxes: | $10,490 |
| Days On Market: | 1953 |
| Lot Size: | 0,41 |
Description
Great Location! Sharp 4 bedroom 2 story is situated on tree lined lot close to golf course, restaurants & shopping! Full brick front lends a sense of elegance as you enter this home. Generous Foyer greets you to the Open flow floor plan that suits today's lifestyle perfectly! 10' ceilings on main level provides a spacious feel! Formal living& dining rooms are great entertainment areas! Open kitchen, dining area & family rm is the heart of this home Light & bright kitchen has 42" upper cabinets, neutral counter tops, bar counter & stainless steel appliances. Dining area walks out to Sun rm! Family rm w/fireplace lends a cozy feel to this spacious open floor plan! Master suite has Cathedral ceiling! Master bath w/shower, tub & extra counter space & vanity area!Walk in master closet show cases California Closet built ins! 3 additional good sized bed rooms on the upper level + loft area! The lower level has 2 Rec room & Office space. New Roof 7/2020 and 220 in garage.
Property Specifics
| Single Family | |
| — | |
| — | |
| 1992 | |
| Full | |
| — | |
| No | |
| 0.41 |
| Winnebago | |
| — | |
| 0 / Not Applicable | |
| None | |
| Public | |
| Public Sewer | |
| 10786477 | |
| 1214304035 |
Property History
| DATE: | EVENT: | PRICE: | SOURCE: |
|---|---|---|---|
| 20 Aug, 2020 | Sold | $250,000 | MRED MLS |
| 29 Jul, 2020 | Under contract | $259,900 | MRED MLS |
| 16 Jul, 2020 | Listed for sale | $259,900 | MRED MLS |
| 13 Oct, 2023 | Sold | $327,000 | MRED MLS |
| 14 Sep, 2023 | Under contract | $329,000 | MRED MLS |
| 7 Sep, 2023 | Listed for sale | $329,000 | MRED MLS |
| 3 Apr, 2025 | Sold | $397,000 | MRED MLS |
| 4 Mar, 2025 | Under contract | $389,000 | MRED MLS |
| 28 Feb, 2025 | Listed for sale | $389,000 | MRED MLS |
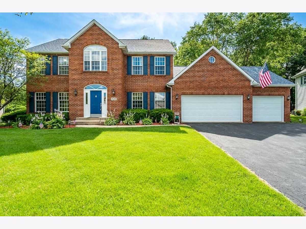
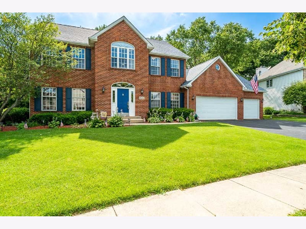
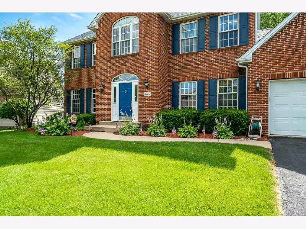
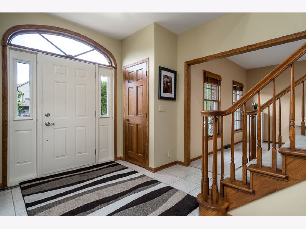
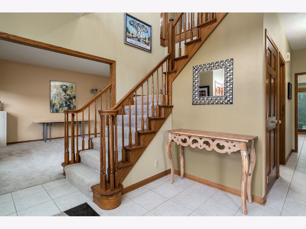
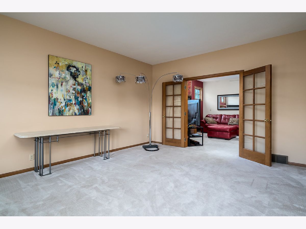
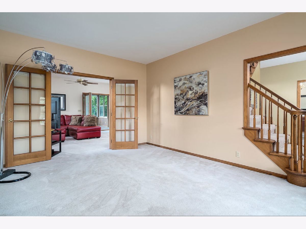
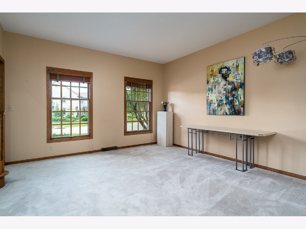
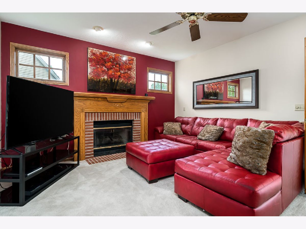
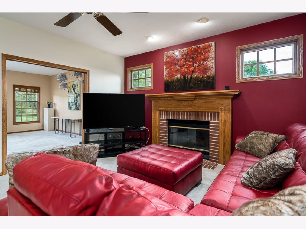
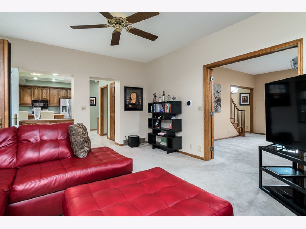
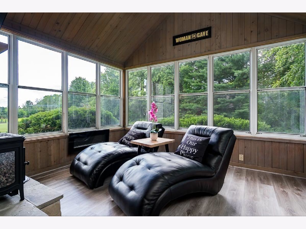
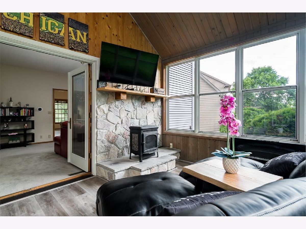
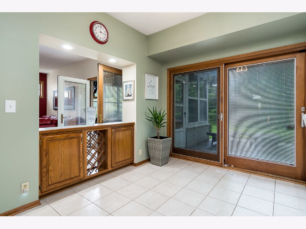
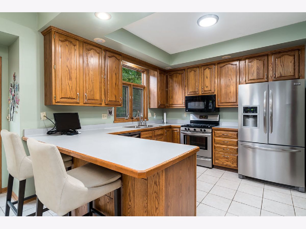
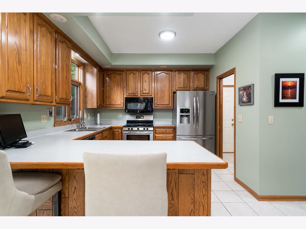
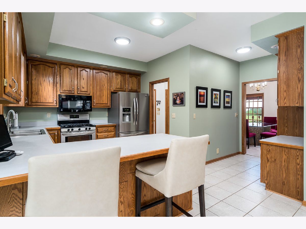
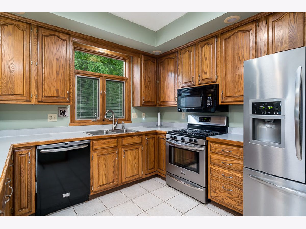
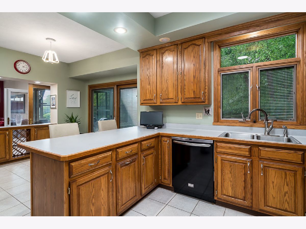
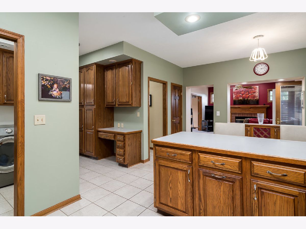
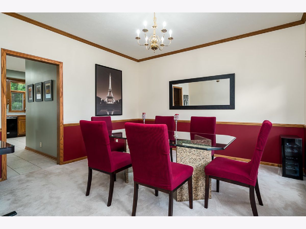
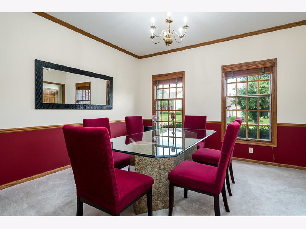
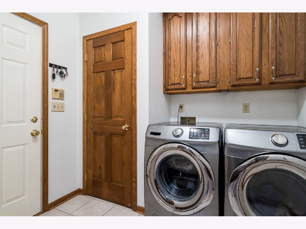
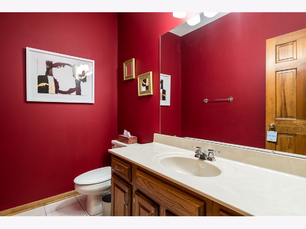
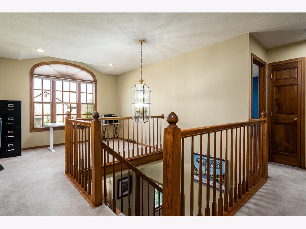
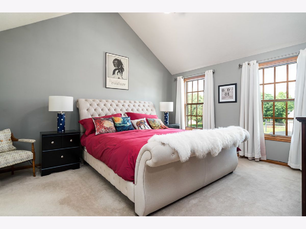
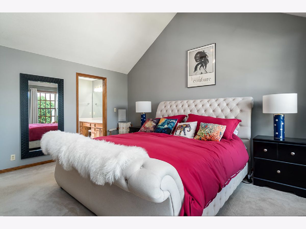
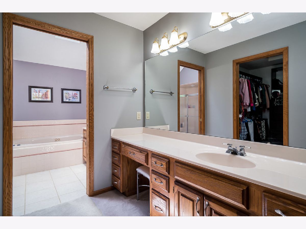
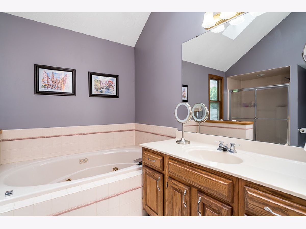
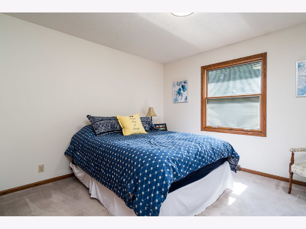
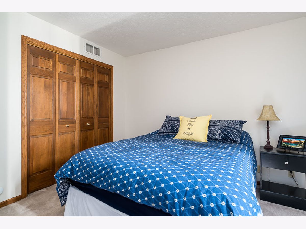
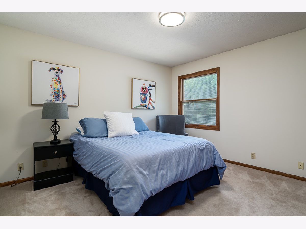
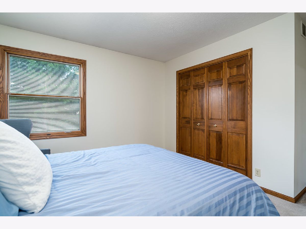
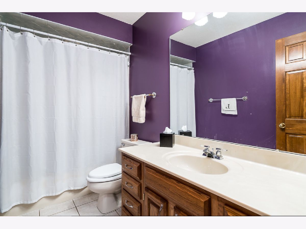
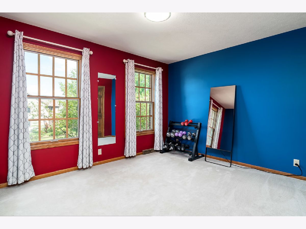
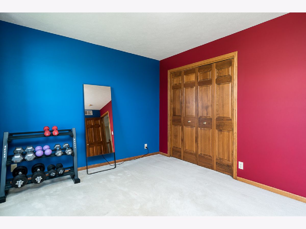
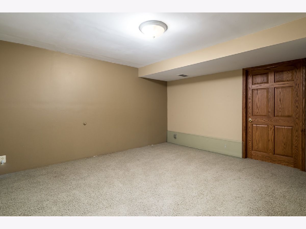
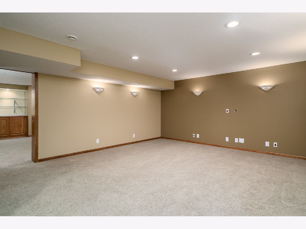
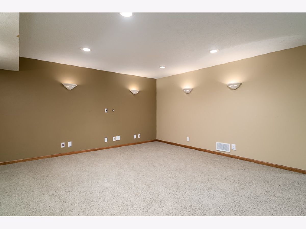
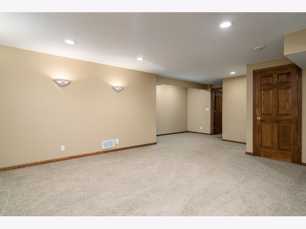
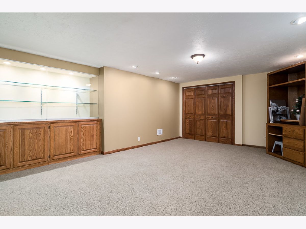
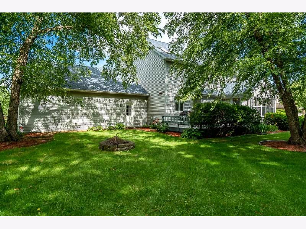
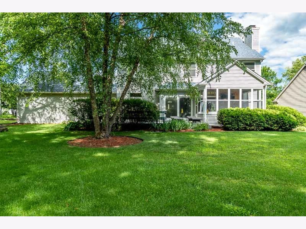
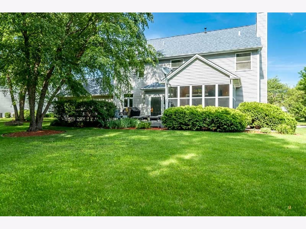
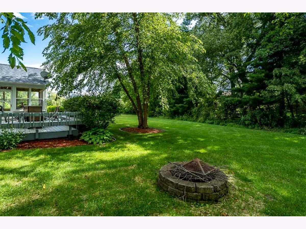
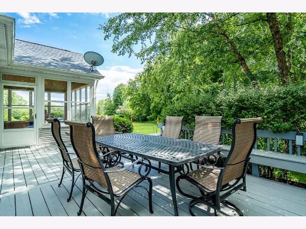
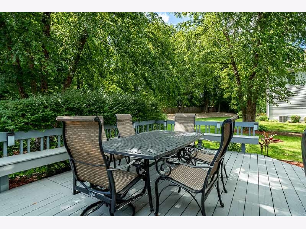
Room Specifics
Total Bedrooms: 4
Bedrooms Above Ground: 4
Bedrooms Below Ground: 0
Dimensions: —
Floor Type: —
Dimensions: —
Floor Type: —
Dimensions: —
Floor Type: —
Full Bathrooms: 3
Bathroom Amenities: —
Bathroom in Basement: 0
Rooms: Recreation Room,Office,Recreation Room
Basement Description: Finished
Other Specifics
| 3.5 | |
| — | |
| — | |
| — | |
| — | |
| 80.05X147.64X195.36X145.21 | |
| — | |
| Full | |
| First Floor Laundry | |
| Microwave, Dishwasher, Refrigerator | |
| Not in DB | |
| — | |
| — | |
| — | |
| — |
Tax History
| Year | Property Taxes |
|---|---|
| 2020 | $10,490 |
| 2025 | $10,783 |
Contact Agent
Nearby Similar Homes
Nearby Sold Comparables
Contact Agent
Listing Provided By
Century 21 Affiliated






