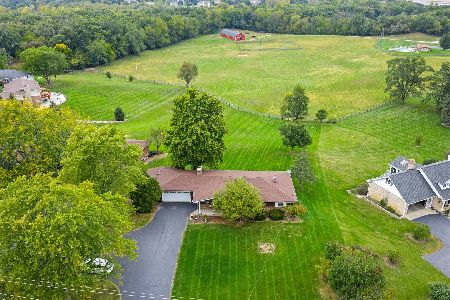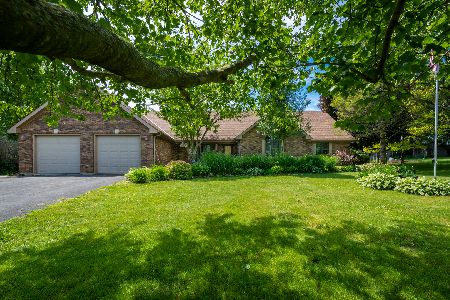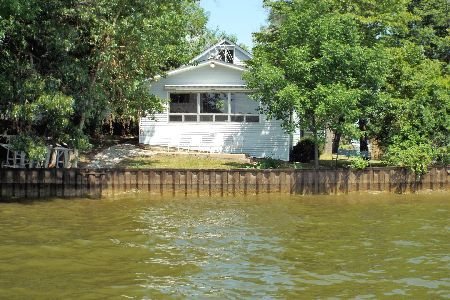1620 Ranch Drive, Mchenry, Illinois 60051
$160,000
|
Sold
|
|
| Status: | Closed |
| Sqft: | 2,300 |
| Cost/Sqft: | $70 |
| Beds: | 4 |
| Baths: | 3 |
| Year Built: | 1969 |
| Property Taxes: | $7,142 |
| Days On Market: | 3686 |
| Lot Size: | 0,00 |
Description
SHORT SALE IS APPROVED AT LIST PRICE - BUY NOW WITHOUT THE UNKNOWN TIMEFRAME HASSLE! Big beautiful two story in desirable Val Mar Estates. Association provides the clubhouse and pool (right across the street) and the barn with private stall. Home has newer windows, boiler and roof, so bring your decorating ideas and make it your dream home. Main floor boasts large living dining combination, U shaped kitchen, nook and open community room with fireplace and screened porch. Upstairs has four large bedrooms, plenty of closet and storage. Basement just adds more usable space for your future ideas or storage needs. Mature wooded lot, quiet cul-de-sac, what's the real estate saying? Location, Location, Location! Easy to show, easy to buy, what are you waiting for? Priced under current assessed value.
Property Specifics
| Single Family | |
| — | |
| Traditional | |
| 1969 | |
| Full | |
| — | |
| No | |
| — |
| Mc Henry | |
| Val Mar Estates | |
| 70 / Monthly | |
| Clubhouse,Pool,Other | |
| Private Well | |
| Septic-Private | |
| 09081824 | |
| 1030252003 |
Nearby Schools
| NAME: | DISTRICT: | DISTANCE: | |
|---|---|---|---|
|
Middle School
Mchenry Middle School |
15 | Not in DB | |
|
High School
Mchenry High School-east Campus |
156 | Not in DB | |
Property History
| DATE: | EVENT: | PRICE: | SOURCE: |
|---|---|---|---|
| 9 Apr, 2016 | Sold | $160,000 | MRED MLS |
| 24 Feb, 2016 | Under contract | $160,000 | MRED MLS |
| — | Last price change | $160,000 | MRED MLS |
| 7 Nov, 2015 | Listed for sale | $160,000 | MRED MLS |
Room Specifics
Total Bedrooms: 4
Bedrooms Above Ground: 4
Bedrooms Below Ground: 0
Dimensions: —
Floor Type: Carpet
Dimensions: —
Floor Type: Carpet
Dimensions: —
Floor Type: Carpet
Full Bathrooms: 3
Bathroom Amenities: —
Bathroom in Basement: 0
Rooms: Eating Area,Sun Room
Basement Description: Unfinished
Other Specifics
| 2 | |
| Concrete Perimeter | |
| Asphalt | |
| Patio, Hot Tub, Porch Screened | |
| Horses Allowed | |
| 95X200X81X225 | |
| — | |
| Full | |
| Hot Tub | |
| Range, Dishwasher, Refrigerator | |
| Not in DB | |
| Pool, Horse-Riding Area, Horse-Riding Trails, Street Lights | |
| — | |
| — | |
| Wood Burning |
Tax History
| Year | Property Taxes |
|---|---|
| 2016 | $7,142 |
Contact Agent
Nearby Similar Homes
Nearby Sold Comparables
Contact Agent
Listing Provided By
Coldwell Banker The Real Estate Group







