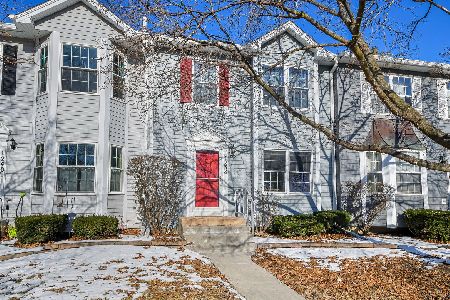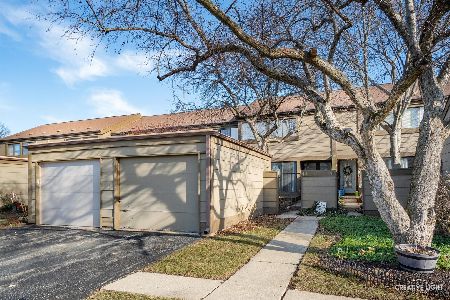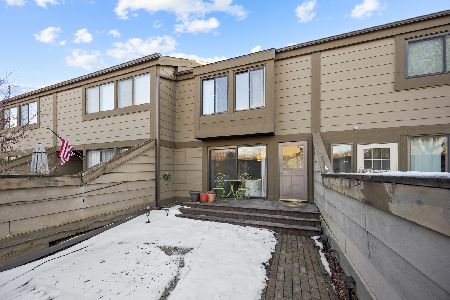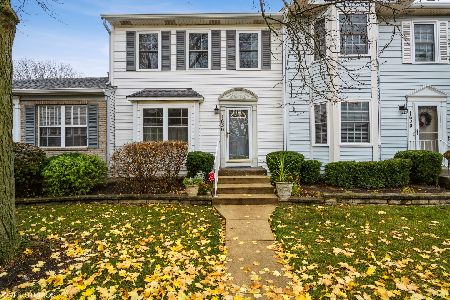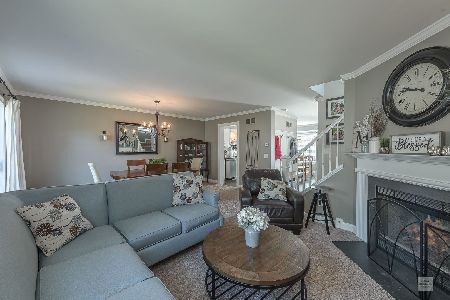1620 Salem Court, Geneva, Illinois 60134
$203,000
|
Sold
|
|
| Status: | Closed |
| Sqft: | 0 |
| Cost/Sqft: | — |
| Beds: | 2 |
| Baths: | 4 |
| Year Built: | 1992 |
| Property Taxes: | $4,028 |
| Days On Market: | 6422 |
| Lot Size: | 0,00 |
Description
Bright "END UNIT" Features a Large Living RM w/Bay Window, 1st Floor Family RM w/FP that Opens to the Spacious Kitchen w/Island, Breakfast Bar + Breakfast Area w/Vaulted Ceiling & Skylights! Large Master Suite w/Private Bath & Walk-In Closet, 2nd Master Bedrm w/Private Bath & Double Closets! Finished WALK-OUT Basement Offers a Huge REC RM, Wet Bar, Office Space, Bathroom & plenty of storage! Enjoy Pool & Clubhouse!
Property Specifics
| Condos/Townhomes | |
| — | |
| — | |
| 1992 | |
| Full,Walkout | |
| POTOMOC | |
| No | |
| — |
| Kane | |
| Chesapeake Commons | |
| 160 / — | |
| Insurance,Clubhouse,Pool,Exterior Maintenance,Lawn Care,Scavenger,Snow Removal | |
| Public | |
| Public Sewer | |
| 06980339 | |
| 1201108100 |
Nearby Schools
| NAME: | DISTRICT: | DISTANCE: | |
|---|---|---|---|
|
Grade School
Harrison Street Elementary Schoo |
304 | — | |
|
Middle School
Geneva Middle School |
304 | Not in DB | |
|
High School
Geneva Community High School |
304 | Not in DB | |
Property History
| DATE: | EVENT: | PRICE: | SOURCE: |
|---|---|---|---|
| 19 Sep, 2008 | Sold | $203,000 | MRED MLS |
| 12 Aug, 2008 | Under contract | $207,000 | MRED MLS |
| 31 Jul, 2008 | Listed for sale | $207,000 | MRED MLS |
Room Specifics
Total Bedrooms: 2
Bedrooms Above Ground: 2
Bedrooms Below Ground: 0
Dimensions: —
Floor Type: Carpet
Full Bathrooms: 4
Bathroom Amenities: —
Bathroom in Basement: 1
Rooms: Breakfast Room,Den,Enclosed Balcony,Office,Recreation Room
Basement Description: Finished,Exterior Access
Other Specifics
| 1 | |
| Concrete Perimeter | |
| — | |
| Deck, Patio, Storms/Screens, End Unit | |
| Landscaped | |
| COMMON | |
| — | |
| Full | |
| Vaulted/Cathedral Ceilings, Skylight(s), Bar-Wet, Hardwood Floors, Laundry Hook-Up in Unit | |
| Range, Microwave, Dishwasher, Refrigerator, Disposal | |
| Not in DB | |
| — | |
| — | |
| Bike Room/Bike Trails, On Site Manager/Engineer, Park, Party Room, Pool | |
| Gas Starter |
Tax History
| Year | Property Taxes |
|---|---|
| 2008 | $4,028 |
Contact Agent
Nearby Similar Homes
Nearby Sold Comparables
Contact Agent
Listing Provided By
RE/MAX Cornerstone


