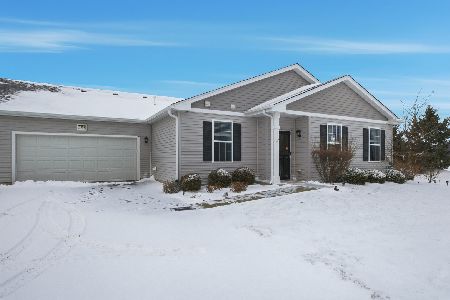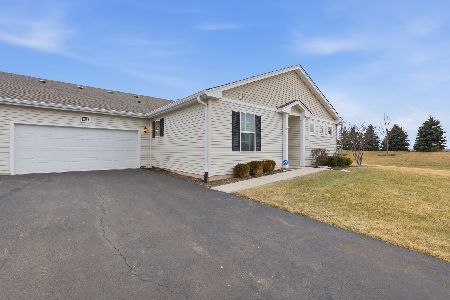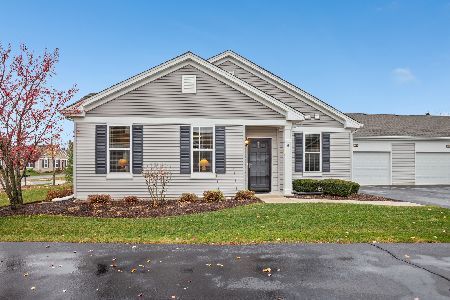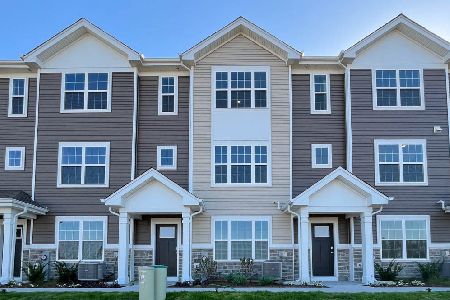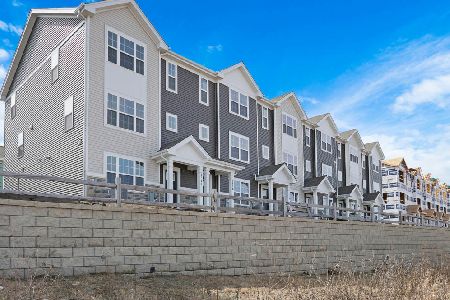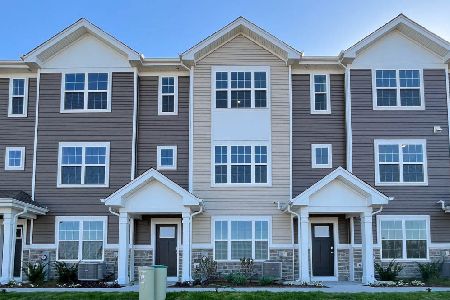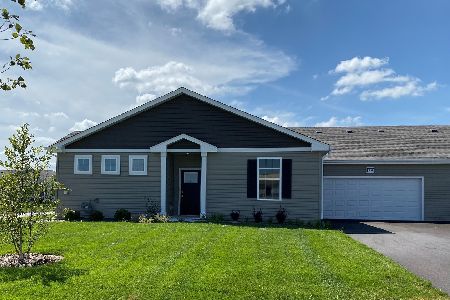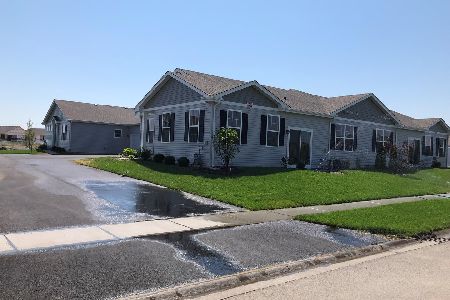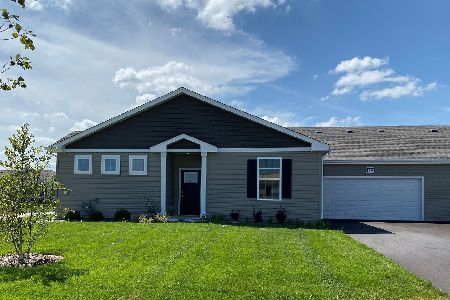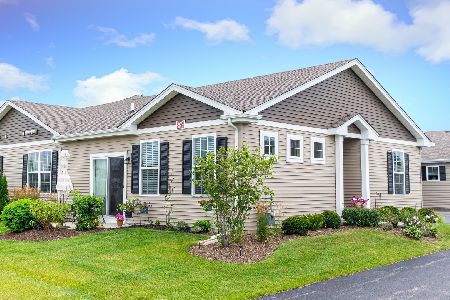1620 Southern Circle, Pingree Grove, Illinois 60140
$278,000
|
Sold
|
|
| Status: | Closed |
| Sqft: | 1,375 |
| Cost/Sqft: | $202 |
| Beds: | 2 |
| Baths: | 2 |
| Year Built: | 2021 |
| Property Taxes: | $0 |
| Days On Market: | 1427 |
| Lot Size: | 0,00 |
Description
Less than one year old, this home is practically new!! New appliances, furnace, A/C, water heater! Nothing to do, but move in and enjoy! Owner is sad to leave this gorgeous END UNIT ranch-style townhome in the GATED 55+ active adult community in Carillon at Cambridge Lakes! This highly desired Chandler model boasts an open concept floor plan, 9 ft 8" ceilings, luxury vinyl plank flooring, a spacious kitchen with oversized island, 42" designer cabinets, all stainless steel appliances, and pantry closet. Generously sized primary bedroom includes a massive, walk-in closet with more than enough space and beautiful ensuite bath with dual sink vanity, walk-in shower complete with seat, and separate water closet. Secondary bedroom and full bath with ample closet space on opposite side of home. Hallway from the attached 2-car garage leads you to the convenient laundry/utility room. Amenities include a clubhouse, indoor & outdoor pool, fitness center, jacuzzi, tennis courts, 3-hole golf course, bocce ball, billiard/game room, fishing ponds, bike/walking paths, and so much more! Now is your chance to make this wonderful home yours!
Property Specifics
| Condos/Townhomes | |
| 1 | |
| — | |
| 2021 | |
| — | |
| CHANDLER | |
| No | |
| — |
| Kane | |
| Carillon At Cambridge Lakes | |
| 299 / Monthly | |
| — | |
| — | |
| — | |
| 11364064 | |
| 0229278027 |
Property History
| DATE: | EVENT: | PRICE: | SOURCE: |
|---|---|---|---|
| 23 Jul, 2021 | Sold | $270,780 | MRED MLS |
| 13 May, 2021 | Under contract | $270,780 | MRED MLS |
| — | Last price change | $265,780 | MRED MLS |
| 10 Apr, 2021 | Listed for sale | $265,780 | MRED MLS |
| 24 May, 2022 | Sold | $278,000 | MRED MLS |
| 20 Apr, 2022 | Under contract | $278,000 | MRED MLS |
| 2 Apr, 2022 | Listed for sale | $278,000 | MRED MLS |
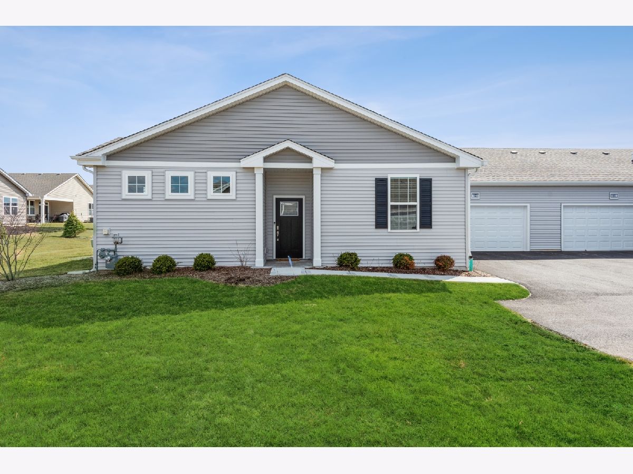
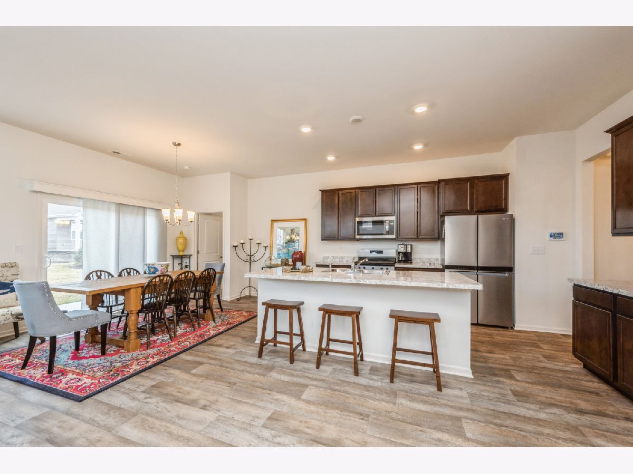
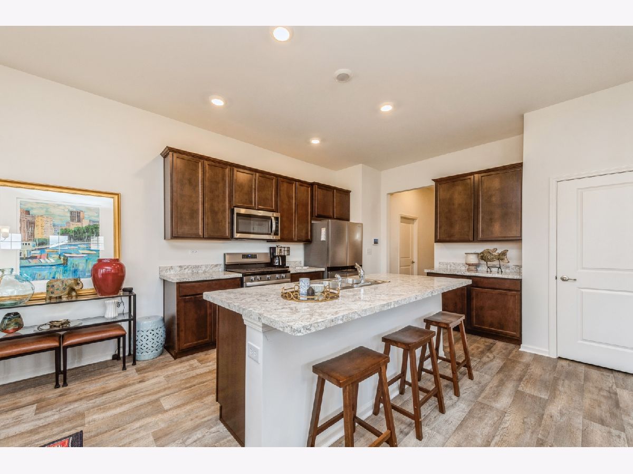
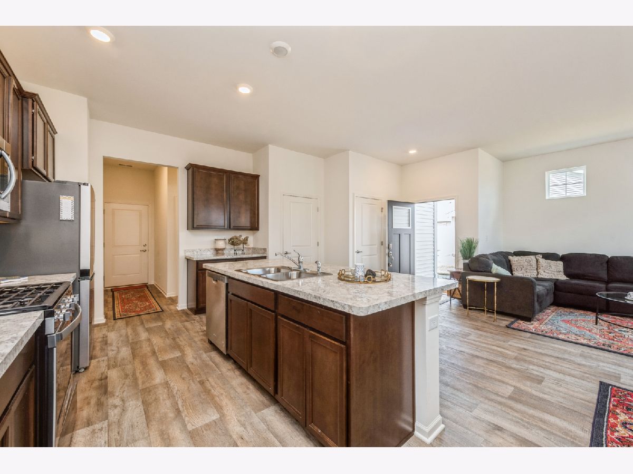
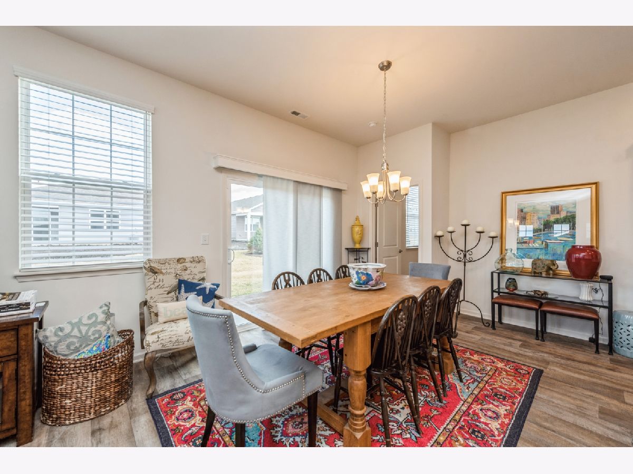
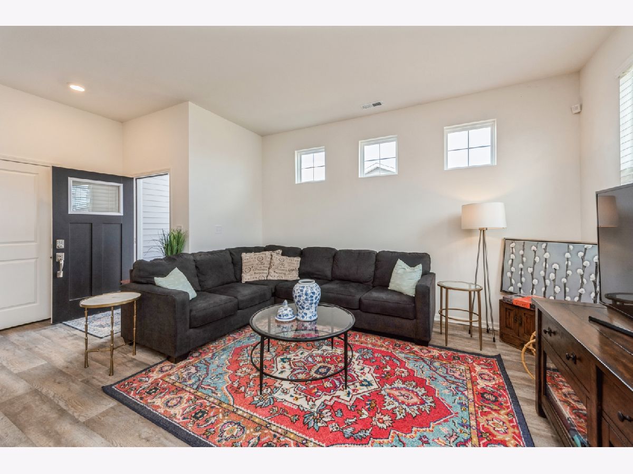
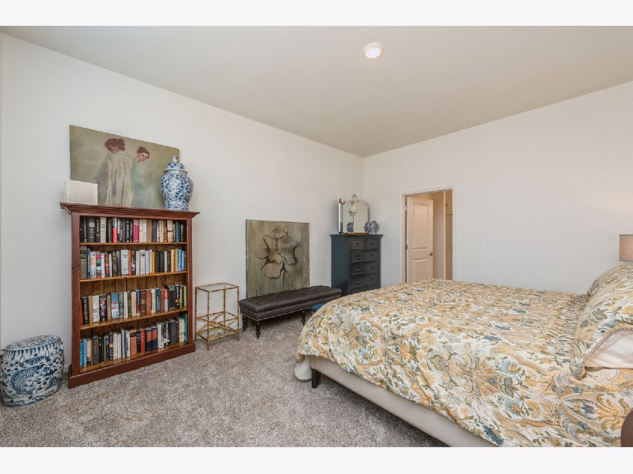
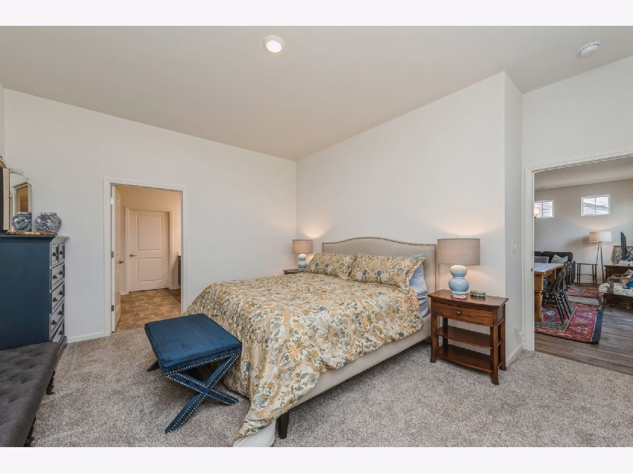
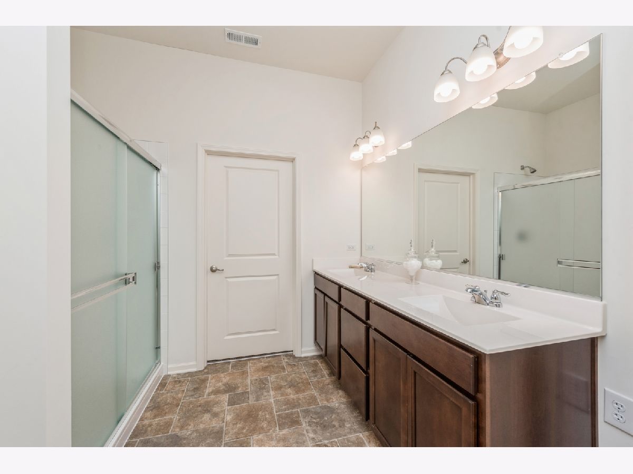
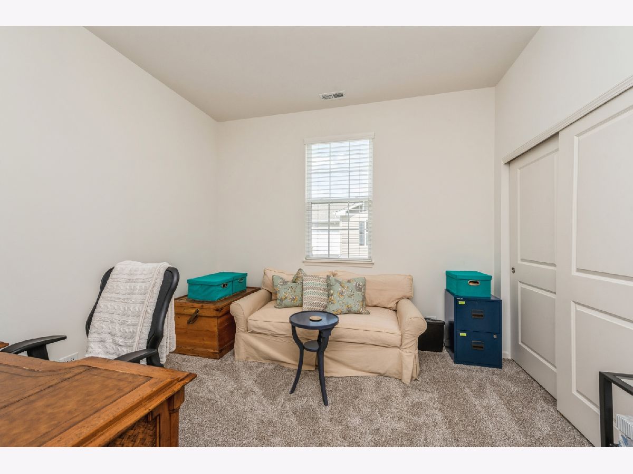
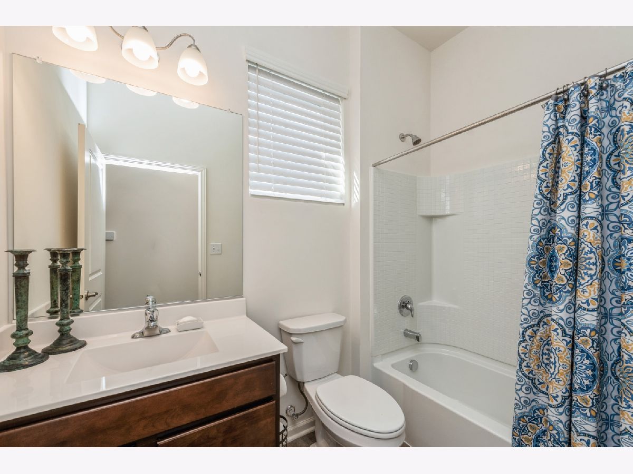
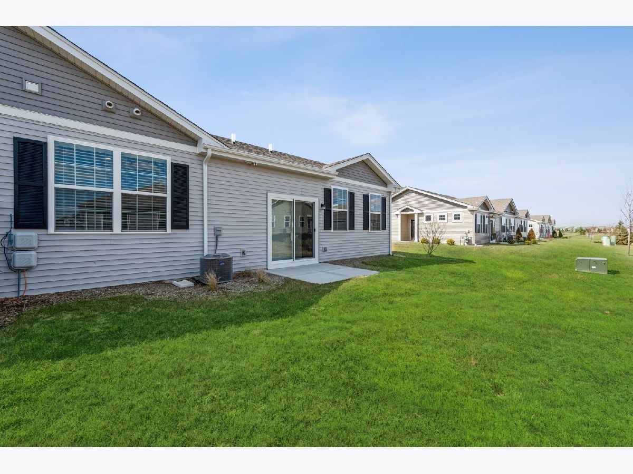
Room Specifics
Total Bedrooms: 2
Bedrooms Above Ground: 2
Bedrooms Below Ground: 0
Dimensions: —
Floor Type: —
Full Bathrooms: 2
Bathroom Amenities: Double Sink
Bathroom in Basement: 0
Rooms: —
Basement Description: None
Other Specifics
| 2 | |
| — | |
| Asphalt | |
| — | |
| — | |
| 81 X 41 | |
| — | |
| — | |
| — | |
| — | |
| Not in DB | |
| — | |
| — | |
| — | |
| — |
Tax History
| Year | Property Taxes |
|---|
Contact Agent
Nearby Similar Homes
Nearby Sold Comparables
Contact Agent
Listing Provided By
Berkshire Hathaway HomeServices Starck Real Estate

