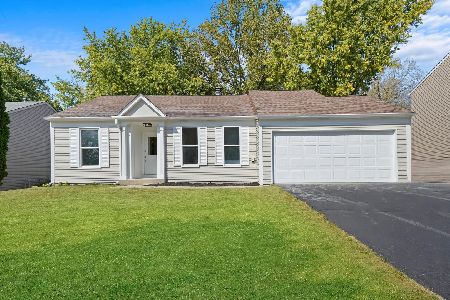1620 Teri Lane, Algonquin, Illinois 60102
$217,000
|
Sold
|
|
| Status: | Closed |
| Sqft: | 1,240 |
| Cost/Sqft: | $173 |
| Beds: | 2 |
| Baths: | 2 |
| Year Built: | 1993 |
| Property Taxes: | $5,478 |
| Days On Market: | 1992 |
| Lot Size: | 0,29 |
Description
Fresh, clean, contemporary split level. Rarely Available Farnham-1 Model with 2 Story Open Floor Plan. Kitchen Features 42" Oak Cabinets, Granite Countertops and Pantry Cabinet. Waterproof Laminate Hardwood flooring in Living Room,Kitchen Dining room, Stairs and Hallway. High Efficiency Furnace, Newer Roof, Vinyl Siding, Gutters and Soffits. Expansive Private Deck Perfect for Entertaining and Large Fenced Yard. Family Room on Lower Level can be used as a Third Bedroom With 1/2 Bath. Conviently Located near Schools, Numerous Parks, Bike Path and Algonquin Public Pool. Only a short drive to Restaurants, Shopping, I90 and Metro Train Stations. You'll Love what you See!
Property Specifics
| Single Family | |
| — | |
| — | |
| 1993 | |
| None | |
| FARNHAM-1 | |
| No | |
| 0.29 |
| Kane | |
| Riverwood | |
| 0 / Not Applicable | |
| None | |
| Public | |
| Public Sewer | |
| 10827289 | |
| 0303234019 |
Nearby Schools
| NAME: | DISTRICT: | DISTANCE: | |
|---|---|---|---|
|
Grade School
Algonquin Lake Elementary School |
300 | — | |
|
Middle School
Algonquin Middle School |
300 | Not in DB | |
|
High School
Dundee-crown High School |
300 | Not in DB | |
Property History
| DATE: | EVENT: | PRICE: | SOURCE: |
|---|---|---|---|
| 13 Dec, 2012 | Sold | $118,500 | MRED MLS |
| 3 Dec, 2012 | Under contract | $119,900 | MRED MLS |
| — | Last price change | $134,900 | MRED MLS |
| 29 May, 2012 | Listed for sale | $134,900 | MRED MLS |
| 29 Apr, 2019 | Sold | $166,900 | MRED MLS |
| 27 Dec, 2018 | Under contract | $174,900 | MRED MLS |
| 18 Nov, 2018 | Listed for sale | $174,900 | MRED MLS |
| 30 Sep, 2020 | Sold | $217,000 | MRED MLS |
| 23 Aug, 2020 | Under contract | $215,000 | MRED MLS |
| 20 Aug, 2020 | Listed for sale | $215,000 | MRED MLS |
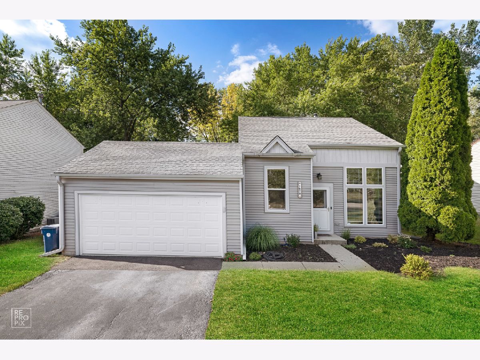
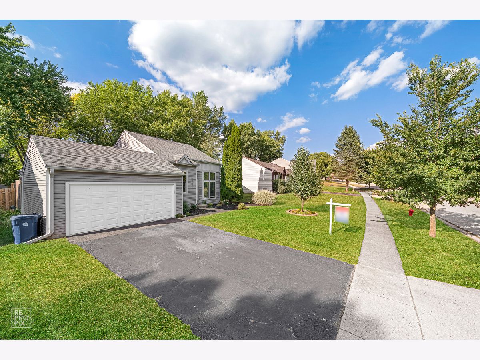
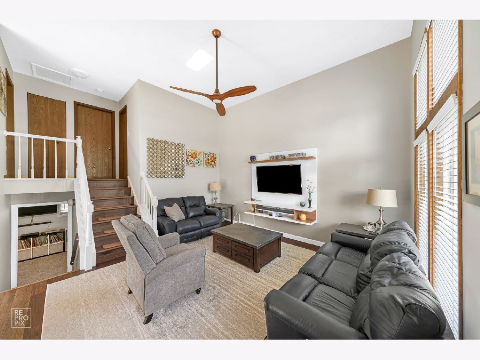
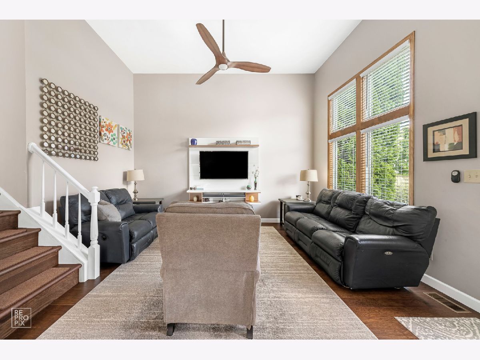
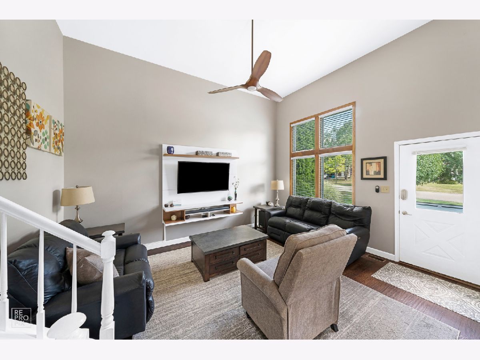
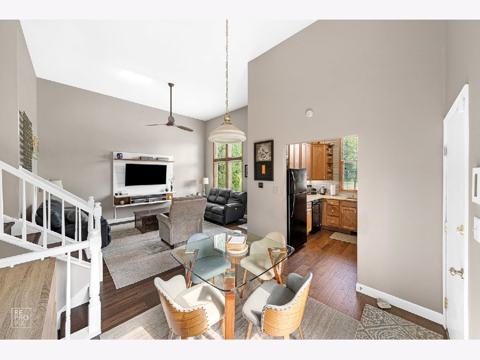
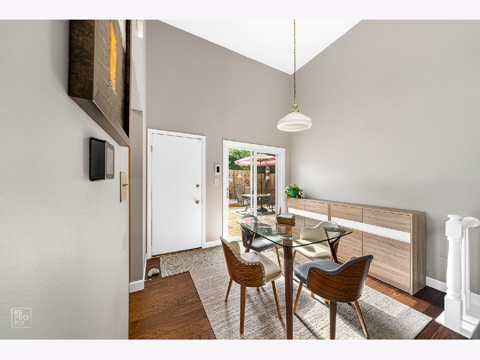
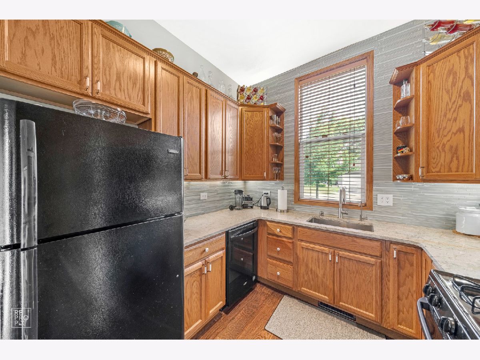
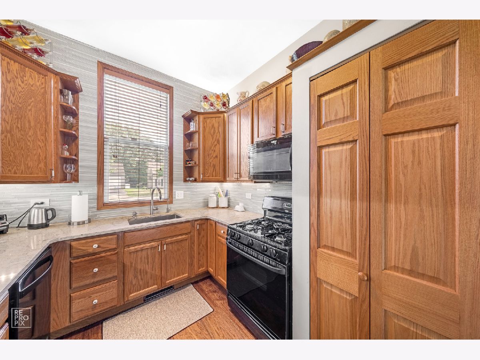
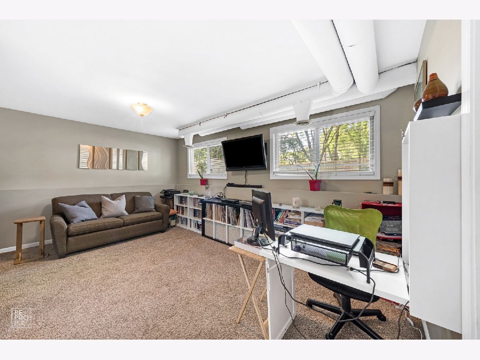
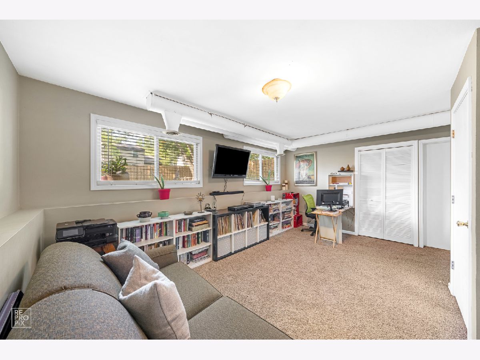
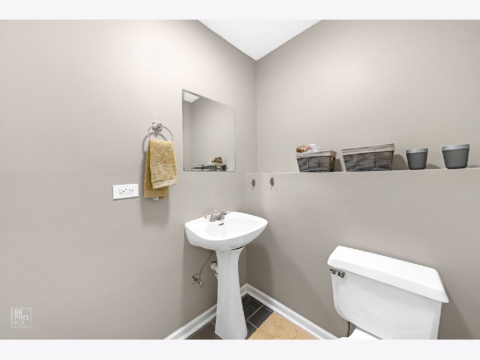
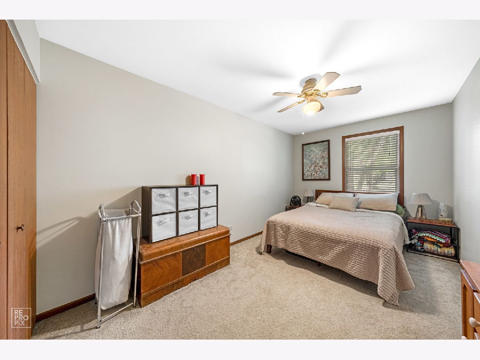
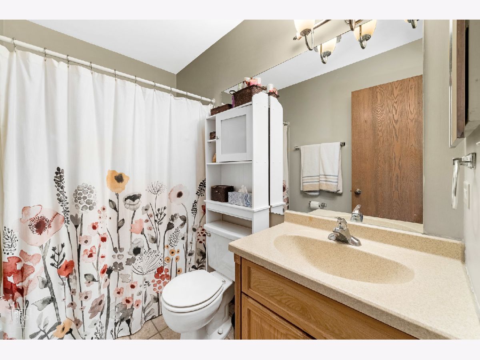
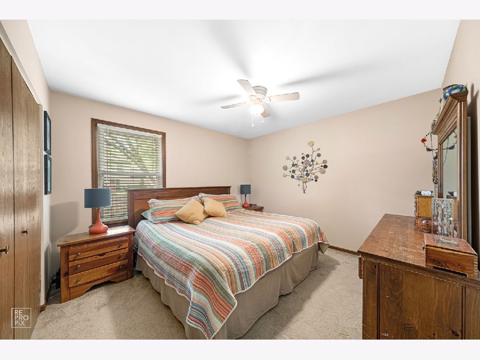
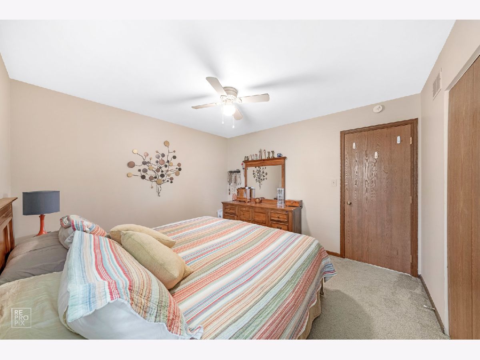
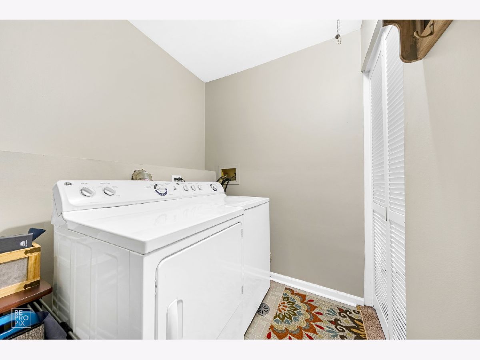
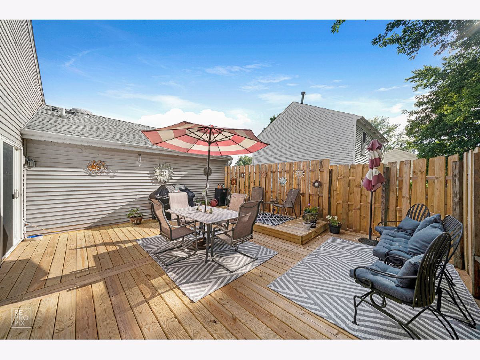
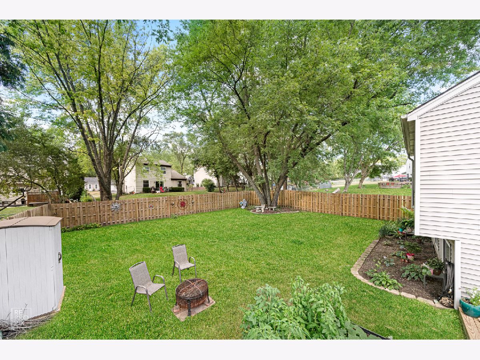
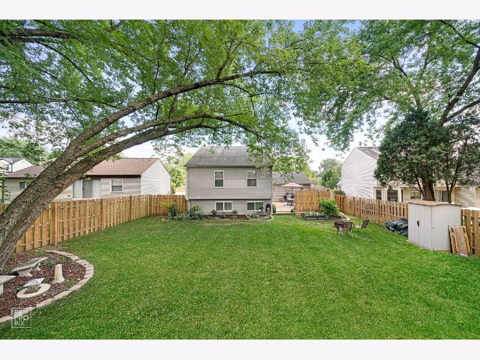
Room Specifics
Total Bedrooms: 2
Bedrooms Above Ground: 2
Bedrooms Below Ground: 0
Dimensions: —
Floor Type: Carpet
Full Bathrooms: 2
Bathroom Amenities: —
Bathroom in Basement: 0
Rooms: No additional rooms
Basement Description: None
Other Specifics
| 2 | |
| Concrete Perimeter | |
| Asphalt | |
| Deck | |
| — | |
| 89 X 140 | |
| — | |
| None | |
| Vaulted/Cathedral Ceilings | |
| Range, Microwave, Dishwasher, Refrigerator, Washer, Dryer | |
| Not in DB | |
| Park, Pool, Curbs, Sidewalks, Street Lights, Street Paved | |
| — | |
| — | |
| — |
Tax History
| Year | Property Taxes |
|---|---|
| 2012 | $4,654 |
| 2019 | $5,261 |
| 2020 | $5,478 |
Contact Agent
Nearby Sold Comparables
Contact Agent
Listing Provided By
RE/MAX Properties Northwest




