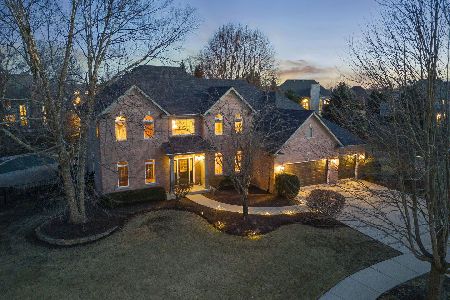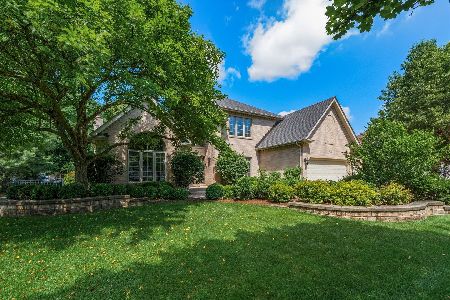1620 Vincent Court, Naperville, Illinois 60564
$635,000
|
Sold
|
|
| Status: | Closed |
| Sqft: | 3,992 |
| Cost/Sqft: | $169 |
| Beds: | 5 |
| Baths: | 5 |
| Year Built: | 1998 |
| Property Taxes: | $15,851 |
| Days On Market: | 3012 |
| Lot Size: | 0,40 |
Description
Brick and Stone, Cul-de-sac location in River Run! Almost 4,000 sq feet - 5 bed, 4.1 bath with 1800 additional sq feet in finished english basement. Elegant 2 story foyer greets you when you walk into this lovely home with views of dining room and living room. 2 story family room is warm and inviting with cozy fireplace. Kitchen with large island is exceptional space to prepare for celebrations. Breakfast area overlooks deck and private yard. Office/bedroom on main level for related living. 4 bedrooms on 2nd level - Master with updated bathroom with dual sinks, whirlpool, & separate shower. Master walk in closet opens to additional storage/bonus room. Jr. Suite for 2nd bed with private bath and walk in closet. Bed 3 and 4 have large closets and share an updated bath. Basement finished with 2nd kitchen, full bathroom, additional family room and workout room. Roof (2014), Furnaces (2010) & A/C (2016), Hot water heaters (2010)-Everything done in this wonderful home! Picture Perfect!
Property Specifics
| Single Family | |
| — | |
| Traditional | |
| 1998 | |
| Full,English | |
| CUSTOM 2 STORY | |
| No | |
| 0.4 |
| Will | |
| River Run | |
| 300 / Annual | |
| Clubhouse,Pool | |
| Lake Michigan | |
| Public Sewer | |
| 09809820 | |
| 0701143040090000 |
Nearby Schools
| NAME: | DISTRICT: | DISTANCE: | |
|---|---|---|---|
|
Grade School
Graham Elementary School |
204 | — | |
|
Middle School
Crone Middle School |
204 | Not in DB | |
|
High School
Neuqua Valley High School |
204 | Not in DB | |
Property History
| DATE: | EVENT: | PRICE: | SOURCE: |
|---|---|---|---|
| 15 Mar, 2018 | Sold | $635,000 | MRED MLS |
| 24 Jan, 2018 | Under contract | $675,000 | MRED MLS |
| 30 Nov, 2017 | Listed for sale | $675,000 | MRED MLS |
Room Specifics
Total Bedrooms: 5
Bedrooms Above Ground: 5
Bedrooms Below Ground: 0
Dimensions: —
Floor Type: Carpet
Dimensions: —
Floor Type: Carpet
Dimensions: —
Floor Type: Carpet
Dimensions: —
Floor Type: —
Full Bathrooms: 5
Bathroom Amenities: Whirlpool,Separate Shower,Double Sink
Bathroom in Basement: 1
Rooms: Bedroom 5,Loft,Recreation Room,Exercise Room,Kitchen,Sewing Room,Foyer,Storage,Walk In Closet
Basement Description: Finished
Other Specifics
| 3 | |
| Concrete Perimeter | |
| Concrete | |
| Deck, Storms/Screens | |
| Cul-De-Sac | |
| 68X21X21X149X168X157 | |
| Full | |
| Full | |
| Vaulted/Cathedral Ceilings, Skylight(s), Hardwood Floors, First Floor Bedroom | |
| Double Oven, Microwave, Dishwasher, Refrigerator, Washer, Dryer, Stainless Steel Appliance(s), Cooktop | |
| Not in DB | |
| Clubhouse, Park, Pool, Tennis Court(s), Curbs, Sidewalks | |
| — | |
| — | |
| Attached Fireplace Doors/Screen, Gas Log, Gas Starter, Heatilator |
Tax History
| Year | Property Taxes |
|---|---|
| 2018 | $15,851 |
Contact Agent
Nearby Similar Homes
Nearby Sold Comparables
Contact Agent
Listing Provided By
john greene, Realtor








