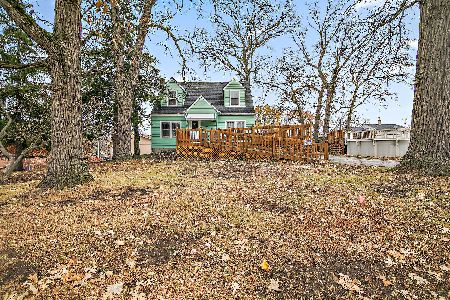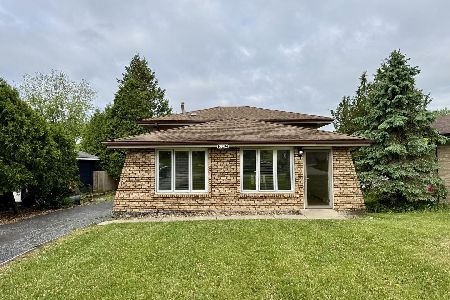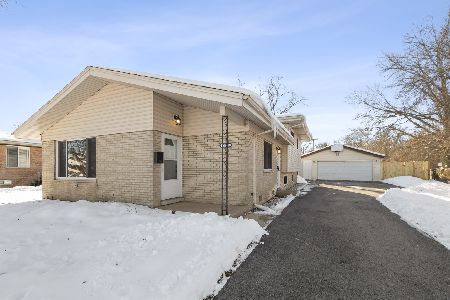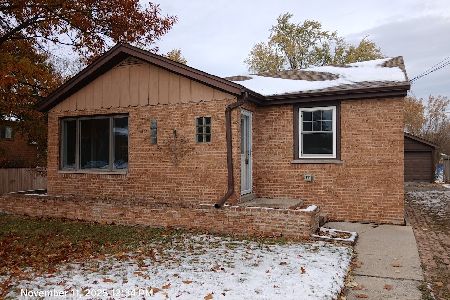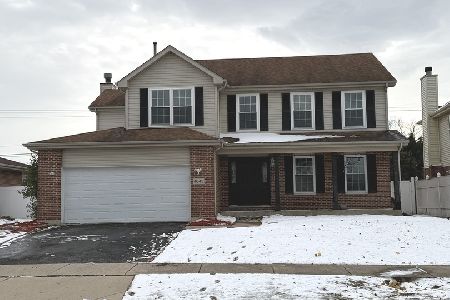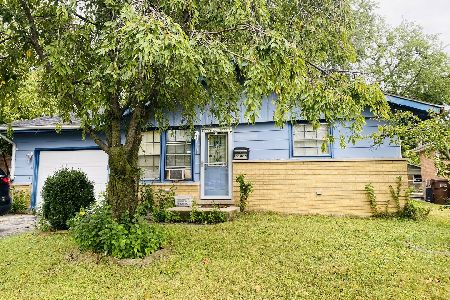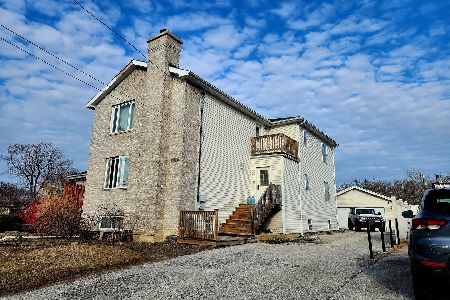16201 Oak Avenue, Oak Forest, Illinois 60452
$215,000
|
Sold
|
|
| Status: | Closed |
| Sqft: | 1,933 |
| Cost/Sqft: | $116 |
| Beds: | 3 |
| Baths: | 4 |
| Year Built: | 1996 |
| Property Taxes: | $8,087 |
| Days On Market: | 2682 |
| Lot Size: | 0,15 |
Description
Very Unique 3 Bedroom home with 4 Baths. Main level Bedroom & main level Full Bath. Master Bedroom has a large walk-in closet and master bath with jet tub and separate shower. 2nd upper level Bedroom has its own private bath. Huge Living room with Fireplace and plenty of natural lighting with a sliding door leading to deck perfect for entertaining. Hardwood Flooring on the Main level. Kitchen has Oak Cabinets, Stainless Steel Appliances and Granite Counter tops. Large Finished Basement with Full Bath. 2 Car Attached Garage and a Large Fenced in yard. Just a couple blocks away from the Oak Forest Metra Station. Very close to I-57. Close to Twin Lakes, and Forest Preserve paths.
Property Specifics
| Single Family | |
| — | |
| — | |
| 1996 | |
| Full | |
| — | |
| No | |
| 0.15 |
| Cook | |
| Arbor Park | |
| 0 / Not Applicable | |
| None | |
| Lake Michigan | |
| Public Sewer | |
| 10091685 | |
| 28212190010000 |
Property History
| DATE: | EVENT: | PRICE: | SOURCE: |
|---|---|---|---|
| 1 Nov, 2012 | Sold | $197,000 | MRED MLS |
| 26 Sep, 2012 | Under contract | $199,900 | MRED MLS |
| 4 Sep, 2012 | Listed for sale | $199,900 | MRED MLS |
| 20 Oct, 2015 | Listed for sale | $0 | MRED MLS |
| 25 Aug, 2016 | Under contract | $0 | MRED MLS |
| 13 Aug, 2016 | Listed for sale | $0 | MRED MLS |
| 27 Mar, 2019 | Sold | $215,000 | MRED MLS |
| 23 Feb, 2019 | Under contract | $224,900 | MRED MLS |
| — | Last price change | $229,000 | MRED MLS |
| 23 Sep, 2018 | Listed for sale | $240,000 | MRED MLS |
Room Specifics
Total Bedrooms: 3
Bedrooms Above Ground: 3
Bedrooms Below Ground: 0
Dimensions: —
Floor Type: Hardwood
Dimensions: —
Floor Type: Wood Laminate
Full Bathrooms: 4
Bathroom Amenities: Whirlpool,Separate Shower
Bathroom in Basement: 1
Rooms: Loft,Foyer
Basement Description: Finished
Other Specifics
| 2 | |
| Concrete Perimeter | |
| Concrete | |
| Deck | |
| Fenced Yard | |
| 52 X 132 X 52 X 132 | |
| — | |
| Full | |
| Vaulted/Cathedral Ceilings, Skylight(s), Hardwood Floors, First Floor Bedroom, First Floor Full Bath | |
| Range, Microwave, Dishwasher, Refrigerator, Washer, Dryer, Stainless Steel Appliance(s) | |
| Not in DB | |
| Street Lights, Street Paved | |
| — | |
| — | |
| Gas Starter |
Tax History
| Year | Property Taxes |
|---|---|
| 2012 | $7,199 |
| 2019 | $8,087 |
Contact Agent
Nearby Similar Homes
Nearby Sold Comparables
Contact Agent
Listing Provided By
RE/MAX 10 in the Park

