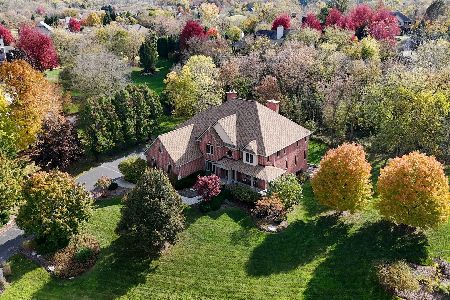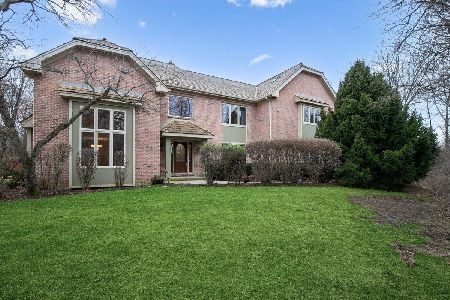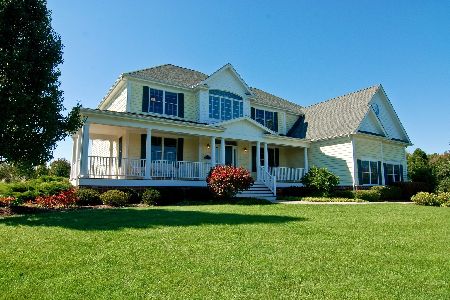16202 Foxglove Lane, Wadsworth, Illinois 60083
$452,500
|
Sold
|
|
| Status: | Closed |
| Sqft: | 3,103 |
| Cost/Sqft: | $151 |
| Beds: | 5 |
| Baths: | 3 |
| Year Built: | 1997 |
| Property Taxes: | $12,869 |
| Days On Market: | 2214 |
| Lot Size: | 0,86 |
Description
So much to love! Feel the luxury and comfort the moment you enter. 1st FLOOR MASTER RETREAT! Gorgeous Hardwood Floors travel the entire main level. Come see the kitchen-to-die-for! Double ovens, center island cooktop, beautiful granite, designer fixtures, columns, planning desk, recessed lighting, breakfast bar, high profile trim and miles of prep/serving space. Stunning Family Room showcasing built-in entertainment center, wet bar built-in, fireplace and fabulous dining nook. This is the home built for entertaining family and friends! Enjoy exploring the finished lower level complete with Stage, 12' Wet Bar and Built-in 6 person pub table! All guest bedrooms are spacious with hardwood flooring. Relax on the covered front porch! All this and highly desirable Millburn and Warren schools! Close to major highways, dining and recreation! NEW Furnace. NEW Exterior Paint.
Property Specifics
| Single Family | |
| — | |
| Traditional | |
| 1997 | |
| Full | |
| CUSTOM | |
| No | |
| 0.86 |
| Lake | |
| Willows Of Wadsworth | |
| 200 / Annual | |
| None | |
| Private Well | |
| Septic-Private | |
| 10539199 | |
| 03214020050000 |
Nearby Schools
| NAME: | DISTRICT: | DISTANCE: | |
|---|---|---|---|
|
Grade School
Millburn C C School |
24 | — | |
|
Middle School
Millburn C C School |
24 | Not in DB | |
|
High School
Warren Township High School |
121 | Not in DB | |
Property History
| DATE: | EVENT: | PRICE: | SOURCE: |
|---|---|---|---|
| 13 Jul, 2020 | Sold | $452,500 | MRED MLS |
| 23 May, 2020 | Under contract | $469,000 | MRED MLS |
| — | Last price change | $479,000 | MRED MLS |
| 4 Feb, 2020 | Listed for sale | $479,000 | MRED MLS |
Room Specifics
Total Bedrooms: 5
Bedrooms Above Ground: 5
Bedrooms Below Ground: 0
Dimensions: —
Floor Type: Hardwood
Dimensions: —
Floor Type: Hardwood
Dimensions: —
Floor Type: Hardwood
Dimensions: —
Floor Type: —
Full Bathrooms: 3
Bathroom Amenities: Separate Shower,Double Sink
Bathroom in Basement: 0
Rooms: Bedroom 5,Breakfast Room,Recreation Room
Basement Description: Finished
Other Specifics
| 3 | |
| Concrete Perimeter | |
| Asphalt | |
| Patio, Porch, Brick Paver Patio, Storms/Screens | |
| Landscaped,Mature Trees | |
| 263X155X222X137 | |
| — | |
| Full | |
| Vaulted/Cathedral Ceilings, Bar-Wet, Hardwood Floors, First Floor Bedroom, First Floor Full Bath, Walk-In Closet(s) | |
| Double Oven, Microwave, Dishwasher, Refrigerator, Washer, Dryer, Stainless Steel Appliance(s), Cooktop, Built-In Oven | |
| Not in DB | |
| Street Lights, Street Paved | |
| — | |
| — | |
| Gas Starter |
Tax History
| Year | Property Taxes |
|---|---|
| 2020 | $12,869 |
Contact Agent
Nearby Similar Homes
Nearby Sold Comparables
Contact Agent
Listing Provided By
Keller Williams North Shore West






