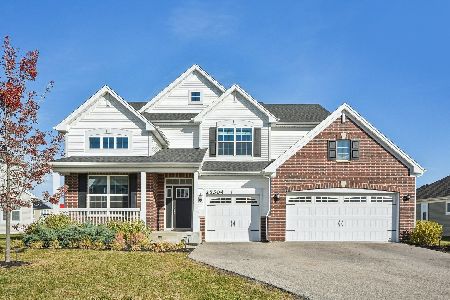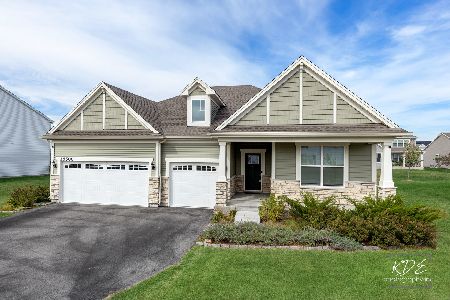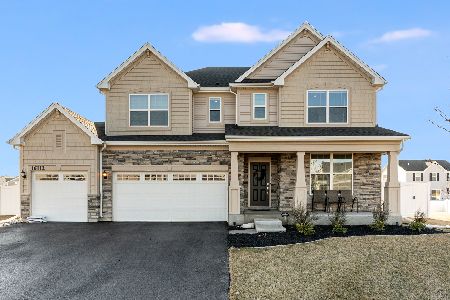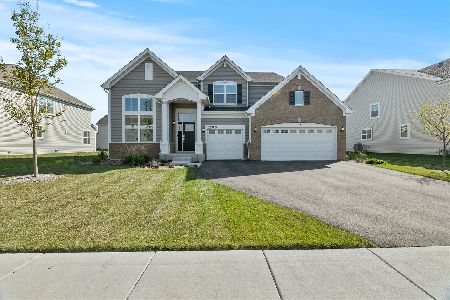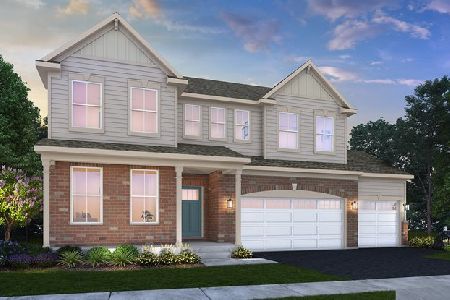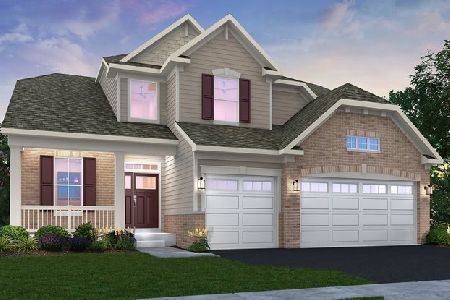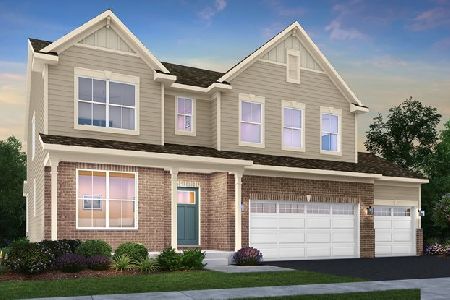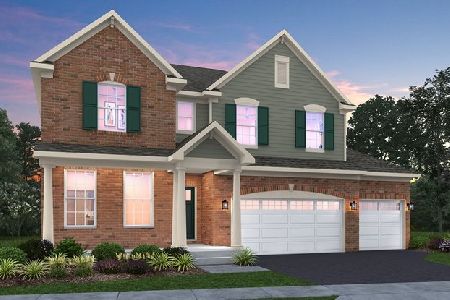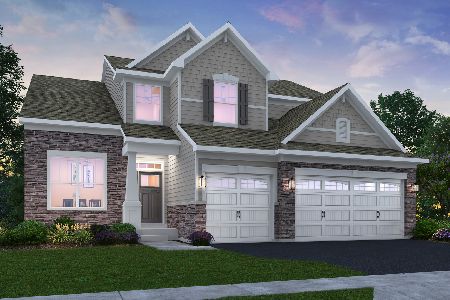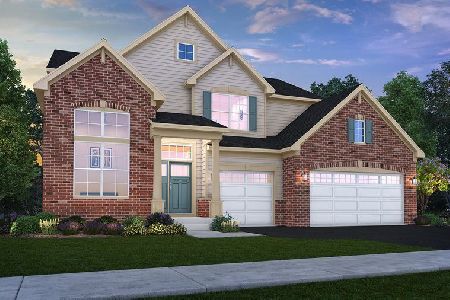16202 Lake View Road, Plainfield, Illinois 60586
$605,000
|
Sold
|
|
| Status: | Closed |
| Sqft: | 2,758 |
| Cost/Sqft: | $217 |
| Beds: | 4 |
| Baths: | 3 |
| Year Built: | 2023 |
| Property Taxes: | $8,705 |
| Days On Market: | 286 |
| Lot Size: | 0,24 |
Description
Welcome to your better-than-new, move-in-ready home in the sought-after Creekside Crossing community! This stunning 4-bedroom + office + loft residence offers the perfect blend of comfort, style, and thoughtful upgrades-all without the wait of new construction. Freshly painted in 2024, the interior has a cozy, inviting feel. The main floor features a bright, open layout. Upon entry, you're greeted by a versatile bonus room ideal for a home office or sitting area. The spacious family room includes automatic blinds, seamlessly flowing into the heart of the home. The large kitchen with an oversized island, walk-in pantry, and breakfast area are ideal for gathering. The custom drop-zone furniture in the mudroom adds functionality, and the main-level laundry room adds everyday convenience. Upstairs, you'll find a generous loft, four bedrooms-all with walk-in closets and ceiling fans-and a luxurious owner's suite with a deluxe shower including built-in bench and a massive walk-in closet. The full unfinished basement with roughed-in plumbing offers endless potential for future expansion. The transferable 8-year structural warranty adds peace of mind. Over the past two years, the current owners have made thoughtful updates including running natural gas to the grill, adding a concrete patio, buried underground downspouts to french drains, installed window well covers, and added exterior trim lighting perfect for holiday displays. The garage has been finished with shelving and a Bluetooth opener for added convenience. Located near historic downtown Plainfield, you're just minutes from boutique shops, top-rated restaurants, and local favorites. Enjoy nearby recreation at the Prairie Activity Recreation Center, Gregory B. Bott Park, Fort Beggs Bike Trail, Mather Woods, and future neighborhood amenities including a park, trail, and pond-all within Plainfield School District 202, including Plainfield North High School. Schedule your showing today!
Property Specifics
| Single Family | |
| — | |
| — | |
| 2023 | |
| — | |
| RAINIER (ELEVATION F) | |
| No | |
| 0.24 |
| Will | |
| Creekside Crossing | |
| 390 / Annual | |
| — | |
| — | |
| — | |
| 12333343 | |
| 0603201110060000 |
Nearby Schools
| NAME: | DISTRICT: | DISTANCE: | |
|---|---|---|---|
|
Grade School
Wallin Oaks Elementary School |
202 | — | |
|
Middle School
Ira Jones Middle School |
202 | Not in DB | |
|
High School
Plainfield North High School |
202 | Not in DB | |
Property History
| DATE: | EVENT: | PRICE: | SOURCE: |
|---|---|---|---|
| 15 Mar, 2023 | Sold | $518,560 | MRED MLS |
| 4 Jan, 2023 | Under contract | $518,560 | MRED MLS |
| — | Last price change | $528,560 | MRED MLS |
| 25 Oct, 2022 | Listed for sale | $559,250 | MRED MLS |
| 28 May, 2025 | Sold | $605,000 | MRED MLS |
| 15 Apr, 2025 | Under contract | $599,000 | MRED MLS |
| 9 Apr, 2025 | Listed for sale | $599,000 | MRED MLS |
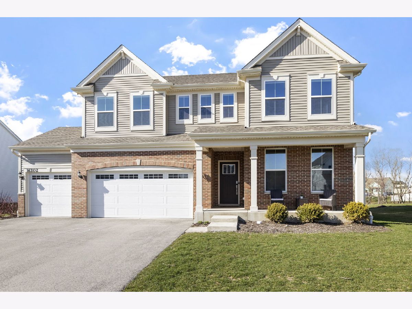
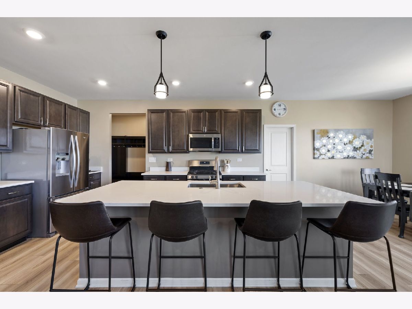


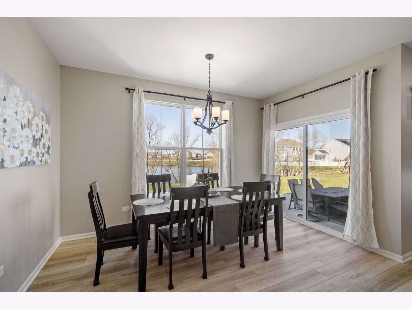
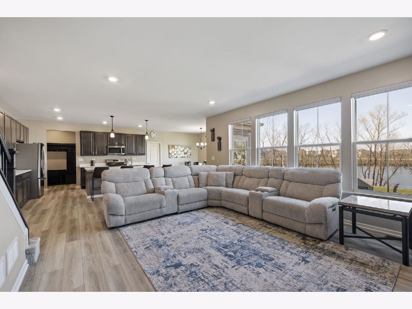
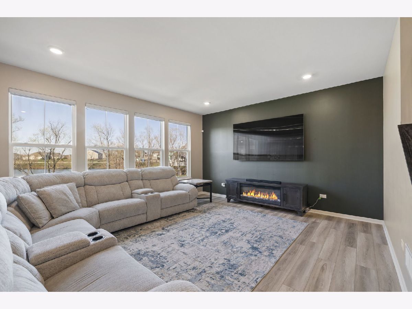
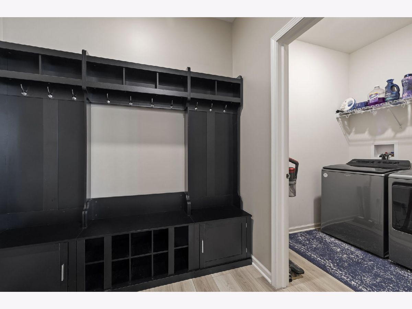
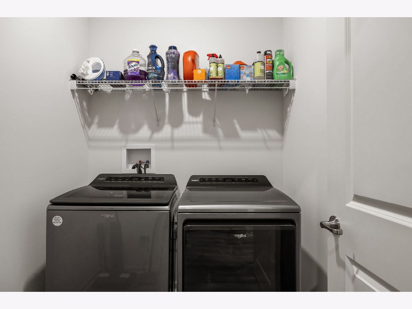
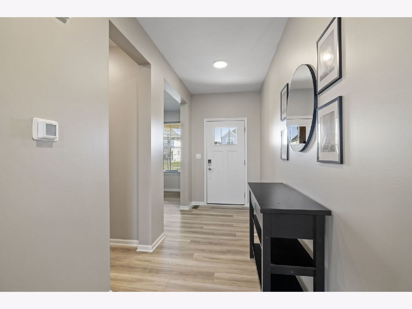
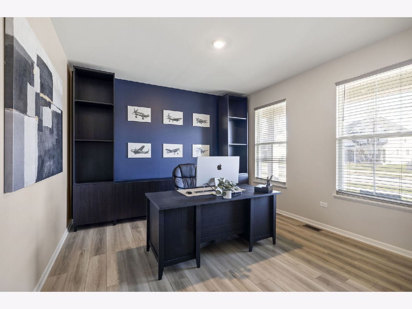
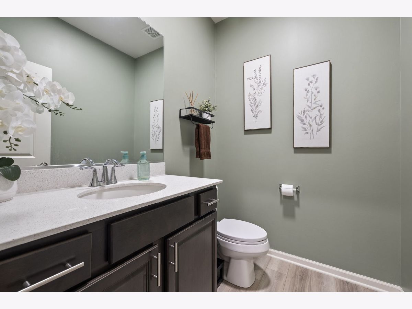
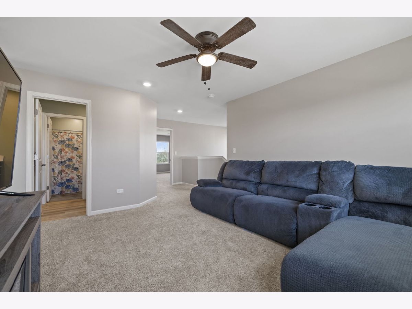
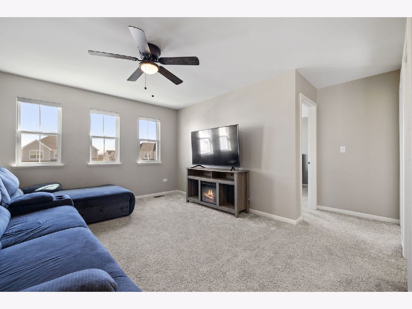
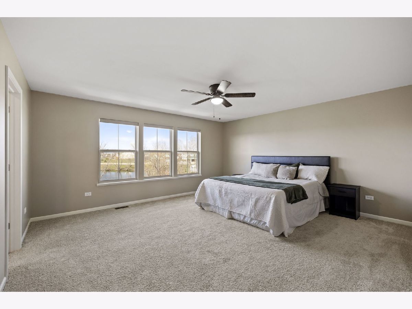
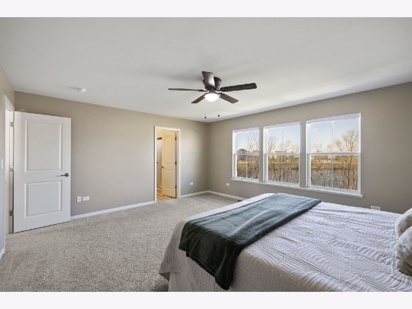
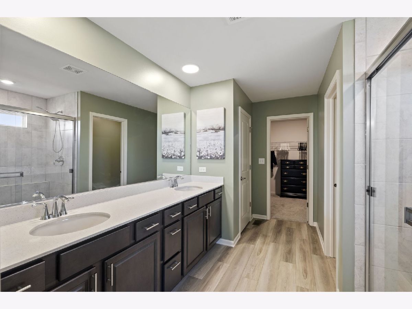
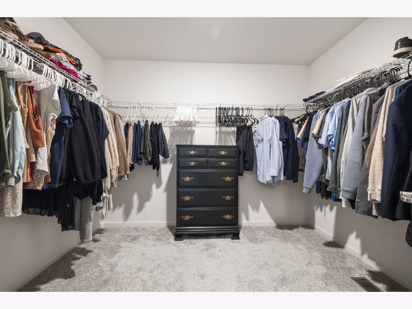
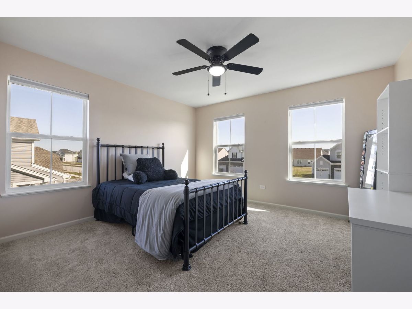
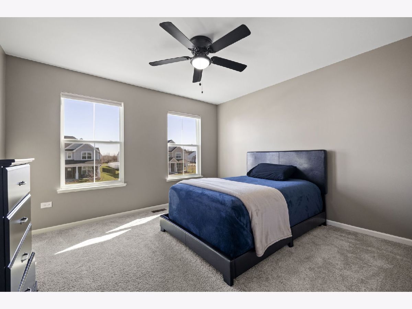
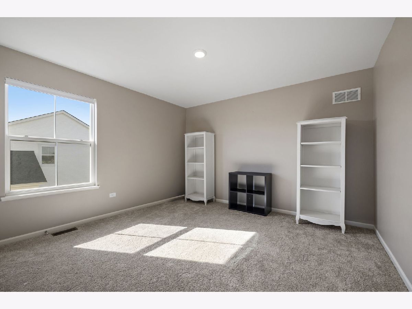
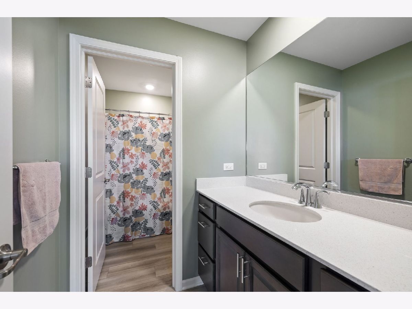
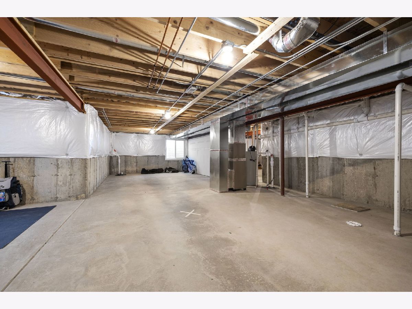
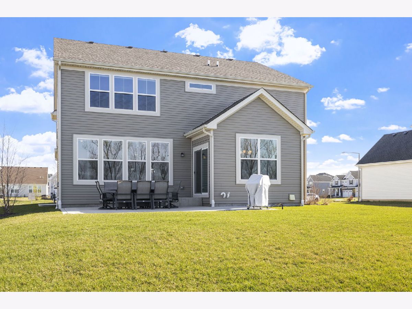
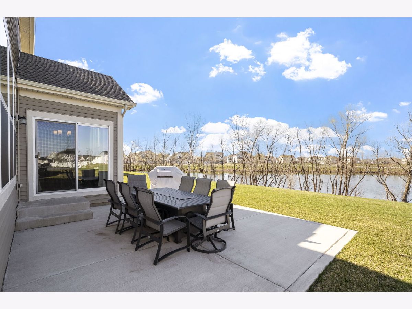
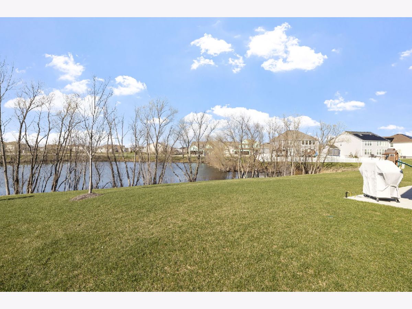
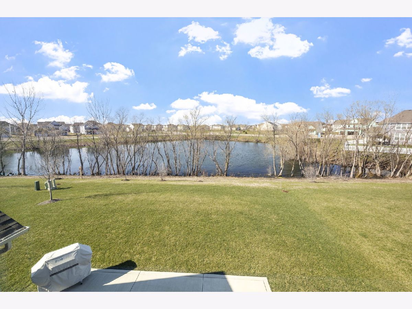
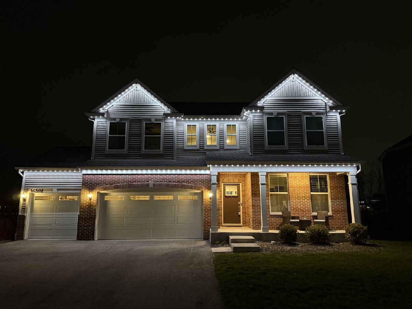
Room Specifics
Total Bedrooms: 4
Bedrooms Above Ground: 4
Bedrooms Below Ground: 0
Dimensions: —
Floor Type: —
Dimensions: —
Floor Type: —
Dimensions: —
Floor Type: —
Full Bathrooms: 3
Bathroom Amenities: Separate Shower,Double Sink
Bathroom in Basement: 0
Rooms: —
Basement Description: —
Other Specifics
| 3 | |
| — | |
| — | |
| — | |
| — | |
| 80.5X135.1 | |
| Full | |
| — | |
| — | |
| — | |
| Not in DB | |
| — | |
| — | |
| — | |
| — |
Tax History
| Year | Property Taxes |
|---|---|
| 2023 | $68 |
| 2025 | $8,705 |
Contact Agent
Nearby Similar Homes
Nearby Sold Comparables
Contact Agent
Listing Provided By
john greene, Realtor

