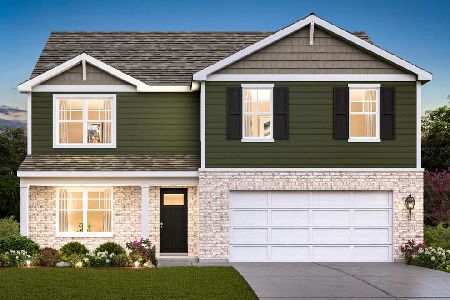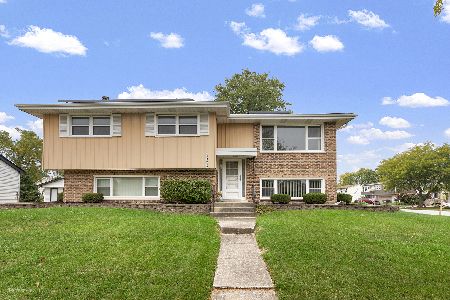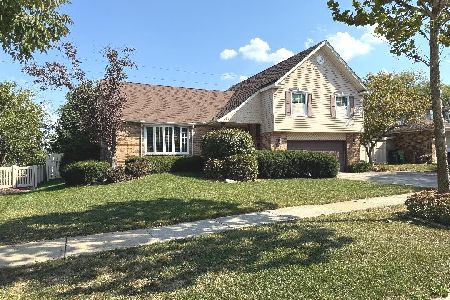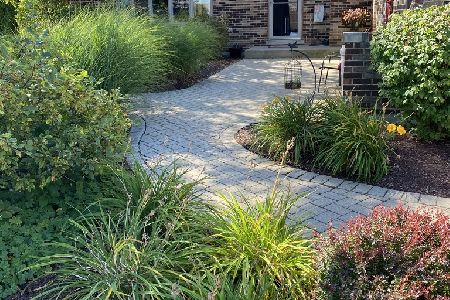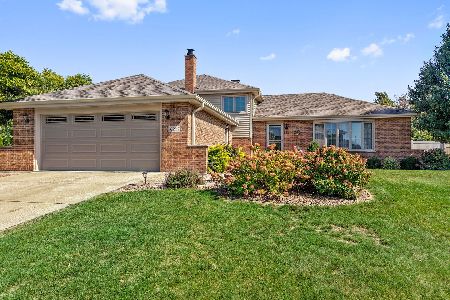16206 Everdon Drive, Tinley Park, Illinois 60477
$485,000
|
Sold
|
|
| Status: | Closed |
| Sqft: | 2,800 |
| Cost/Sqft: | $161 |
| Beds: | 3 |
| Baths: | 3 |
| Year Built: | 1989 |
| Property Taxes: | $8,339 |
| Days On Market: | 206 |
| Lot Size: | 0,00 |
Description
Spacious Quad-Level Gem in the Heart of Tinley Park! Welcome to this beautifully maintained and rare quad-level single-family home offering over 2,600 sq ft of versatile living space. With 3 generously sized bedrooms and 2.5 remodeled bathrooms, this home delivers the ideal balance of space and comfort. Step into a fully remodeled kitchen (2015) featuring granite countertops, updated cabinetry, and a full suite of newer stainless steel appliances-including a range (2023), refrigerator (2022), and microwave (2024). Every bathroom has been tastefully updated within the last four years, adding both luxury and peace of mind. Enjoy the practicality and unique layout of the quad-level design, with a lower-level game room and laundry area, plus a finished basement recreation room-ideal for entertaining, hobbies, or relaxing movie nights. Step outside to a large fenced-in backyard, complete with an updated concrete patio and elegant paver accents, offering the perfect outdoor space for grilling, gatherings, or simply enjoying your own private retreat. Additional updates include newer windows with a lifetime transferable warranty, as well as sump pump and ejector pump in 2022. This is a rare opportunity to own a thoughtfully upgraded home in a highly desirable Tinley Park neighborhood-close to parks, schools, shopping, and commuter routes.
Property Specifics
| Single Family | |
| — | |
| — | |
| 1989 | |
| — | |
| — | |
| No | |
| — |
| Cook | |
| — | |
| — / Not Applicable | |
| — | |
| — | |
| — | |
| 12414262 | |
| 27241160020000 |
Nearby Schools
| NAME: | DISTRICT: | DISTANCE: | |
|---|---|---|---|
|
Grade School
Helen Keller Elementary School |
140 | — | |
|
High School
Victor J Andrew High School |
230 | Not in DB | |
Property History
| DATE: | EVENT: | PRICE: | SOURCE: |
|---|---|---|---|
| 26 Aug, 2025 | Sold | $485,000 | MRED MLS |
| 15 Jul, 2025 | Under contract | $450,000 | MRED MLS |
| 8 Jul, 2025 | Listed for sale | $450,000 | MRED MLS |
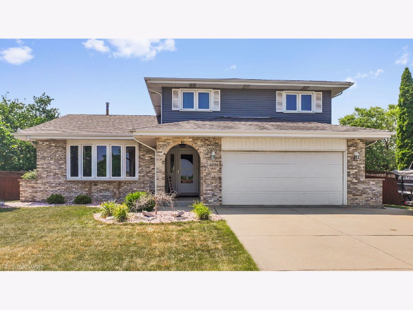
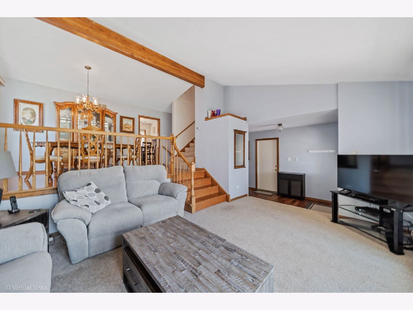
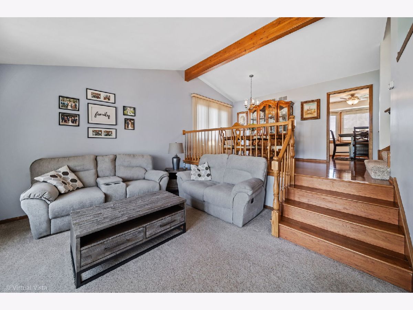
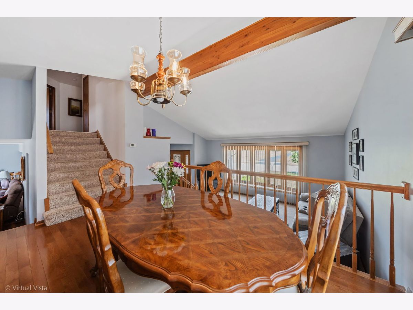
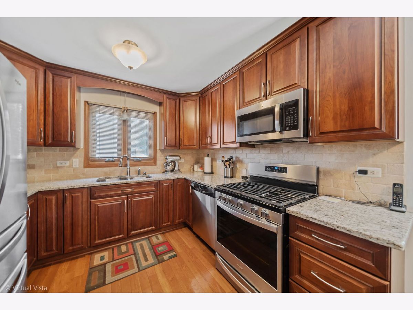
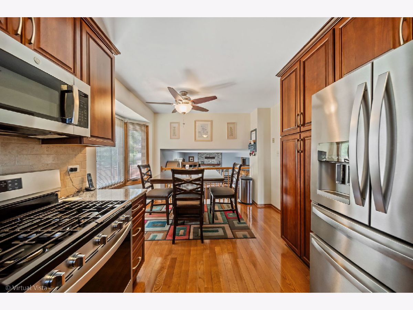
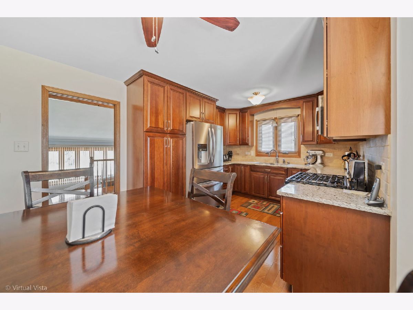
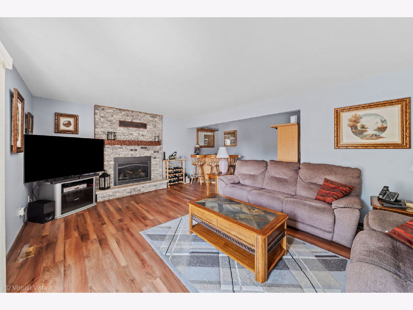
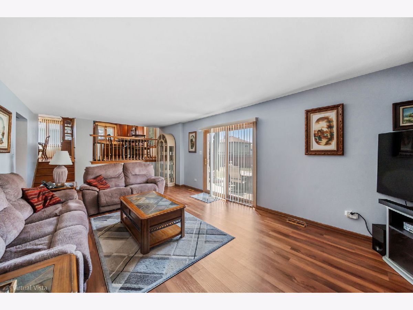
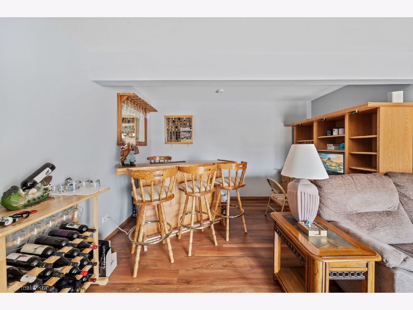
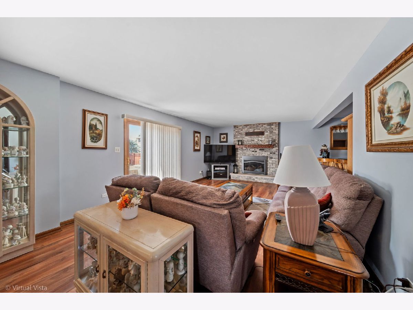
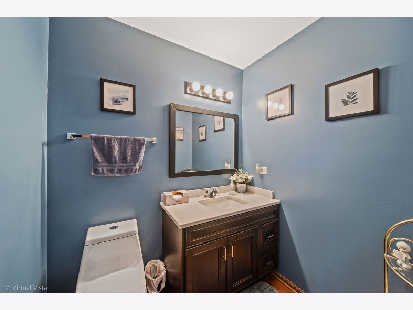
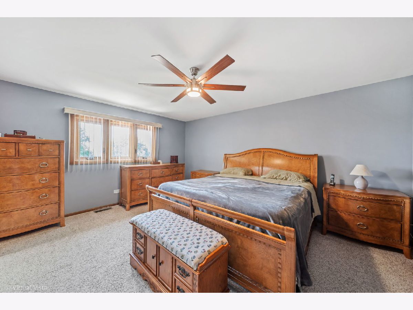
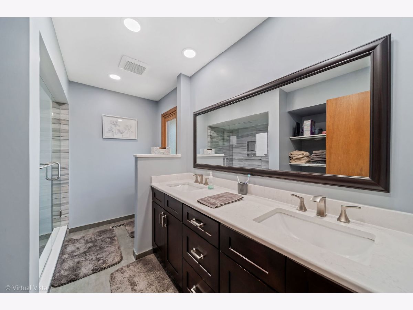
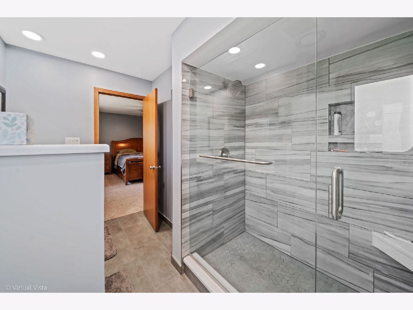
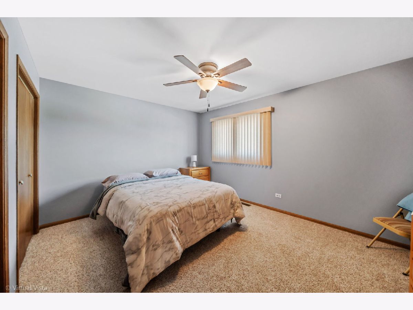
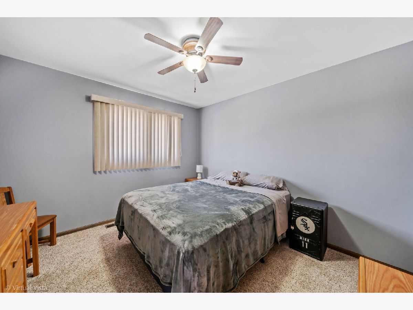
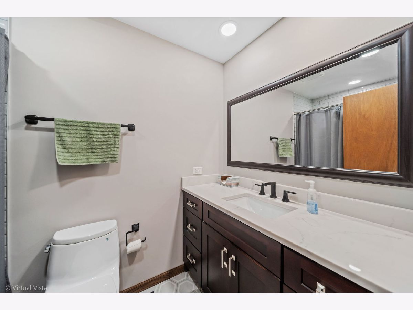
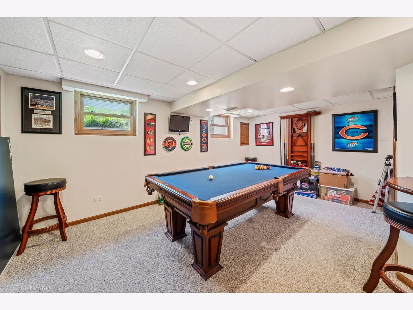
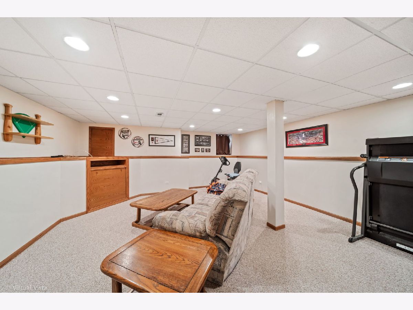
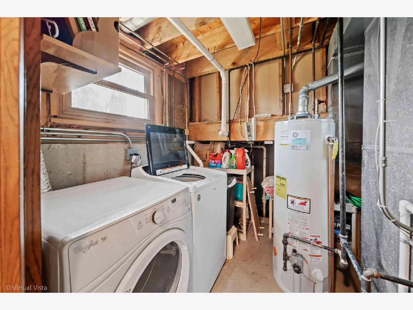
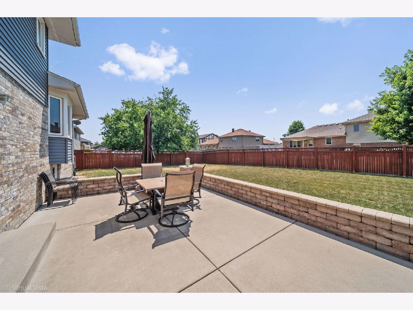
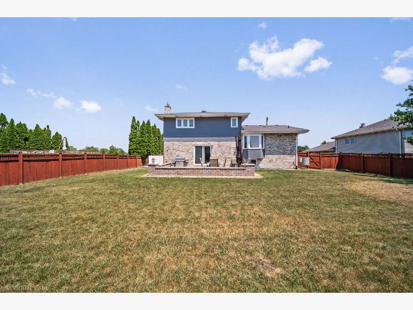
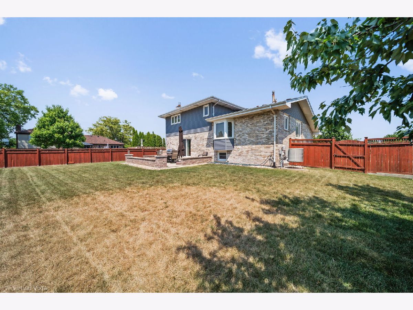
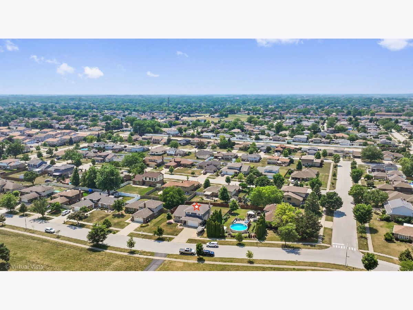
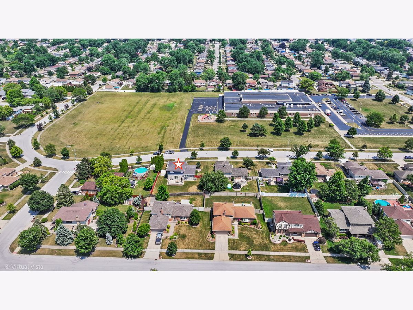
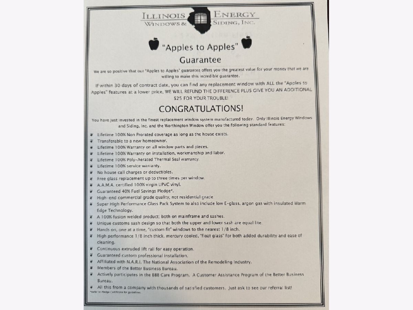
Room Specifics
Total Bedrooms: 3
Bedrooms Above Ground: 3
Bedrooms Below Ground: 0
Dimensions: —
Floor Type: —
Dimensions: —
Floor Type: —
Full Bathrooms: 3
Bathroom Amenities: —
Bathroom in Basement: 0
Rooms: —
Basement Description: —
Other Specifics
| 2 | |
| — | |
| — | |
| — | |
| — | |
| 85X125 | |
| — | |
| — | |
| — | |
| — | |
| Not in DB | |
| — | |
| — | |
| — | |
| — |
Tax History
| Year | Property Taxes |
|---|---|
| 2025 | $8,339 |
Contact Agent
Nearby Similar Homes
Nearby Sold Comparables
Contact Agent
Listing Provided By
Infiniti Properties, Inc.

