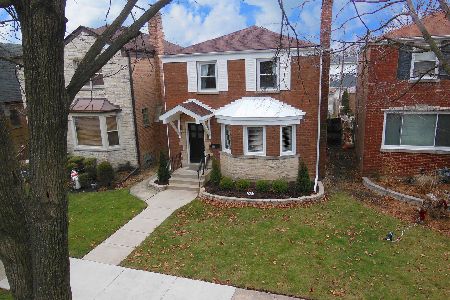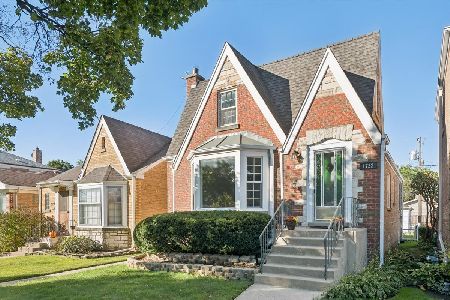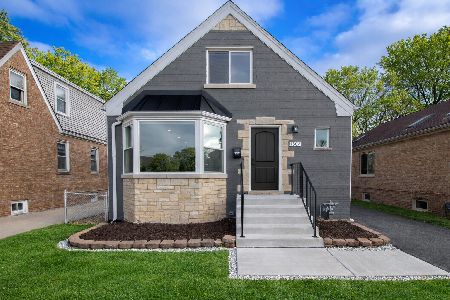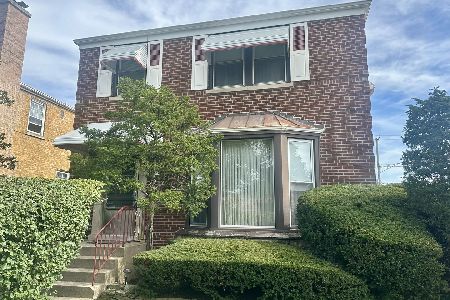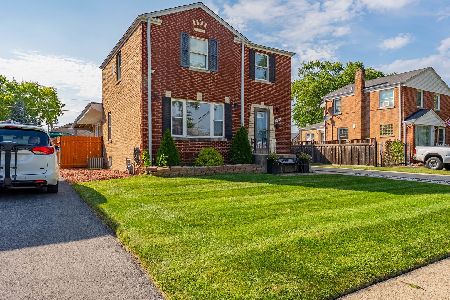1621 74th Avenue, Elmwood Park, Illinois 60707
$200,000
|
Sold
|
|
| Status: | Closed |
| Sqft: | 1,600 |
| Cost/Sqft: | $137 |
| Beds: | 3 |
| Baths: | 2 |
| Year Built: | — |
| Property Taxes: | $5,546 |
| Days On Market: | 5134 |
| Lot Size: | 0,11 |
Description
Beautiful home. Totally rehabbed. Features new kitchen w/granite counters, adjoining brkfst rm. Refinished HW floors. New baths w/tumbled marble. Newly refinished bsmt. New plumbing (copper), electric, furnace, central air, tuck pointing, windows & doors. Attached garage. Private patio. 1st flr bedroom has no closet-excellent office or 1st flr family room. Good location on a quite cul-de-sac str in River Forest Manor
Property Specifics
| Single Family | |
| — | |
| Cape Cod | |
| — | |
| Full | |
| — | |
| No | |
| 0.11 |
| Cook | |
| — | |
| 0 / Not Applicable | |
| None | |
| Lake Michigan | |
| Public Sewer | |
| 07966757 | |
| 12364280470000 |
Property History
| DATE: | EVENT: | PRICE: | SOURCE: |
|---|---|---|---|
| 6 Aug, 2012 | Sold | $200,000 | MRED MLS |
| 20 May, 2012 | Under contract | $219,900 | MRED MLS |
| — | Last price change | $249,900 | MRED MLS |
| 2 Jan, 2012 | Listed for sale | $249,900 | MRED MLS |
| 30 May, 2019 | Sold | $310,000 | MRED MLS |
| 26 Apr, 2019 | Under contract | $315,000 | MRED MLS |
| — | Last price change | $324,900 | MRED MLS |
| 8 Mar, 2019 | Listed for sale | $324,900 | MRED MLS |
Room Specifics
Total Bedrooms: 3
Bedrooms Above Ground: 3
Bedrooms Below Ground: 0
Dimensions: —
Floor Type: Hardwood
Dimensions: —
Floor Type: Hardwood
Full Bathrooms: 2
Bathroom Amenities: —
Bathroom in Basement: 0
Rooms: Breakfast Room
Basement Description: Finished
Other Specifics
| 1 | |
| — | |
| — | |
| — | |
| — | |
| 40X125 | |
| — | |
| None | |
| — | |
| Range, Microwave, Dishwasher, Refrigerator, Washer, Dryer | |
| Not in DB | |
| — | |
| — | |
| — | |
| — |
Tax History
| Year | Property Taxes |
|---|---|
| 2012 | $5,546 |
| 2019 | $6,526 |
Contact Agent
Nearby Similar Homes
Nearby Sold Comparables
Contact Agent
Listing Provided By
RE/MAX Signature

