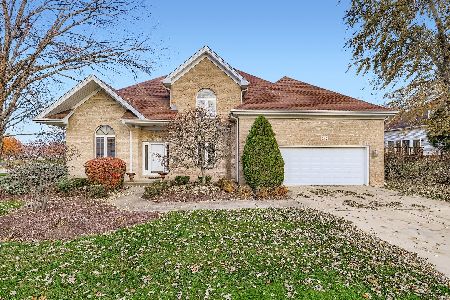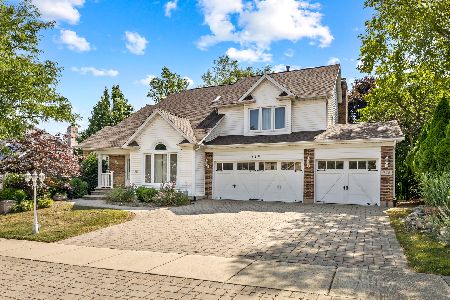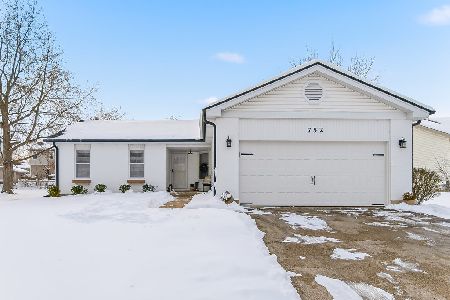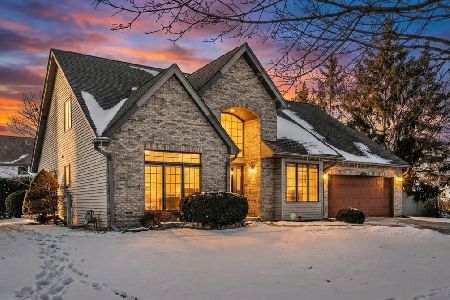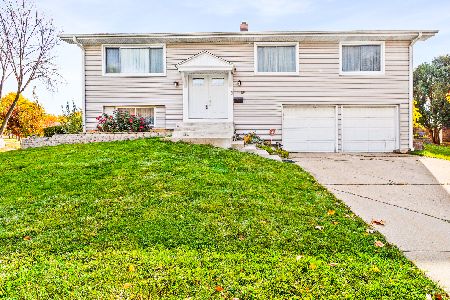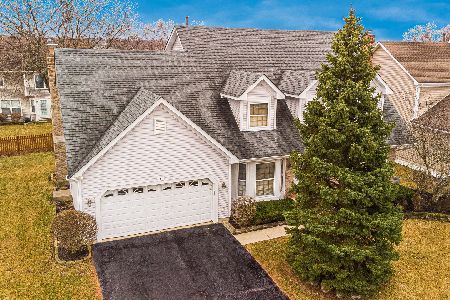1621 Crowfoot Circle, Hoffman Estates, Illinois 60194
$485,000
|
Sold
|
|
| Status: | Closed |
| Sqft: | 2,890 |
| Cost/Sqft: | $168 |
| Beds: | 4 |
| Baths: | 4 |
| Year Built: | 1992 |
| Property Taxes: | $9,354 |
| Days On Market: | 2070 |
| Lot Size: | 0,17 |
Description
Casey Farms Finest....the SPACIOUS Wellington! Beautiful 2 story entry, huge living room and separate dining room! First floor office/den with French doors and HARDWOOD floors! Chef's kitchen with loads of cabinets, GRANITE counters, Big PANTRY (unique in this model) & Eat in area! Family friendly floor plan with kitchen OPEN to family room complete with GLEAMING HARDWOOD floors and 2 story STONE fireplace! HUGE Master bedroom with volume ceilings, WIC & ensuite bath with jetted tub & separate shower! Three other spacious beds with great closet space! BRAND NEW CARPET! FULL Finished basement perfect for in law complete with kitchen, full bath, bedroom and rec space! Highly sought after schools & neighborhood! Walk to Victoria Park! Beautiful landscaping! Laundry is currently in the basement but could be moved to the first floor as hook up is possible.
Property Specifics
| Single Family | |
| — | |
| Colonial | |
| 1992 | |
| Full | |
| WELLINGTON | |
| No | |
| 0.17 |
| Cook | |
| Casey Farms | |
| — / Not Applicable | |
| None | |
| Lake Michigan | |
| Public Sewer | |
| 10705521 | |
| 07171140050000 |
Nearby Schools
| NAME: | DISTRICT: | DISTANCE: | |
|---|---|---|---|
|
Grade School
Hoover Math & Science Academy |
54 | — | |
|
Middle School
Keller Junior High School |
54 | Not in DB | |
|
High School
Hoffman Estates High School |
211 | Not in DB | |
Property History
| DATE: | EVENT: | PRICE: | SOURCE: |
|---|---|---|---|
| 20 Jul, 2020 | Sold | $485,000 | MRED MLS |
| 1 Jun, 2020 | Under contract | $485,000 | MRED MLS |
| 27 May, 2020 | Listed for sale | $485,000 | MRED MLS |
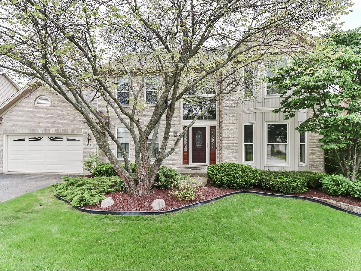
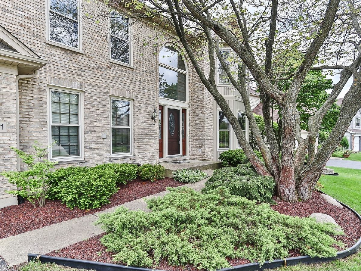
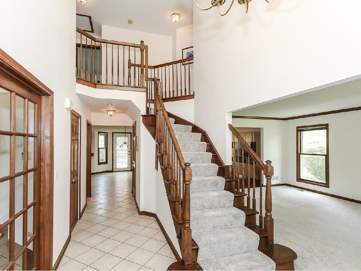
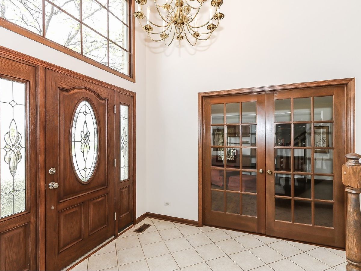
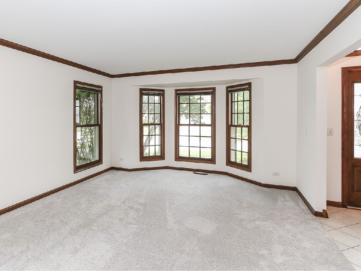
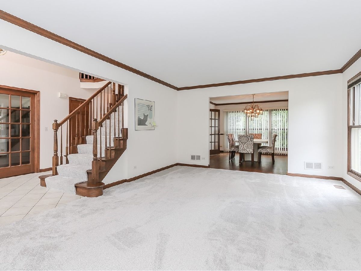
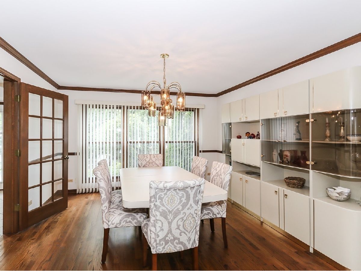
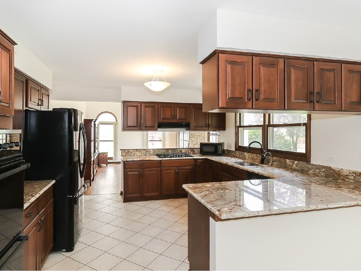
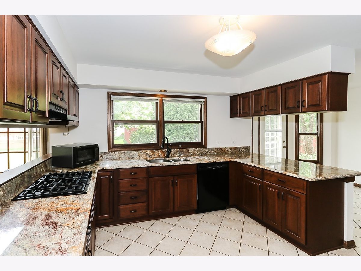
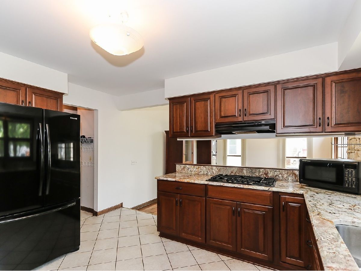
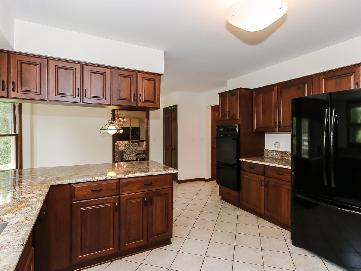
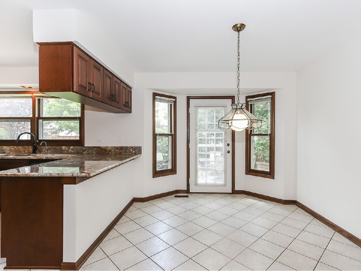
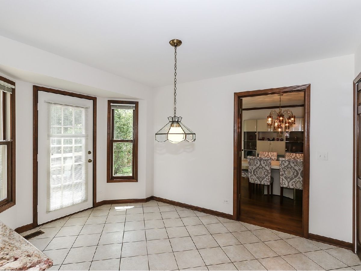
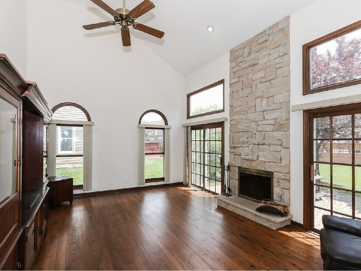
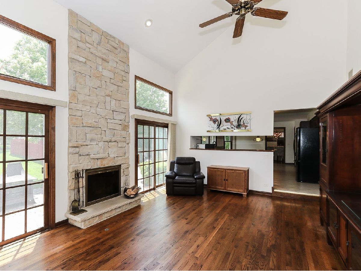
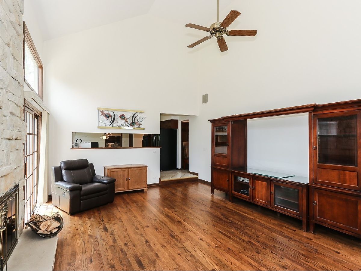
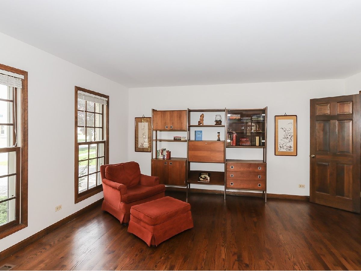
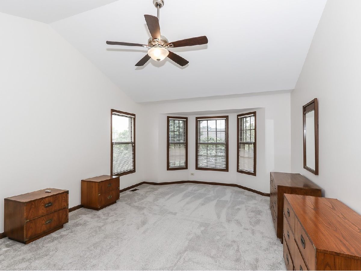
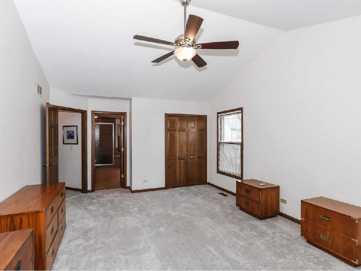
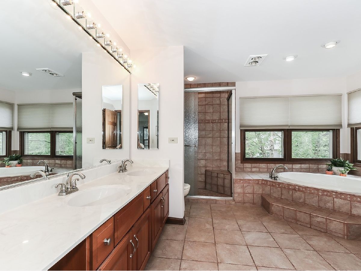
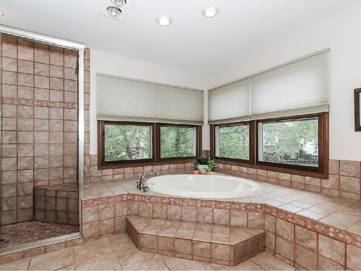
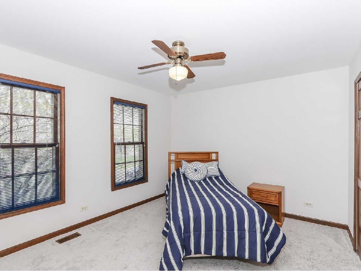
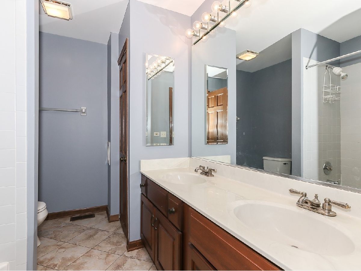
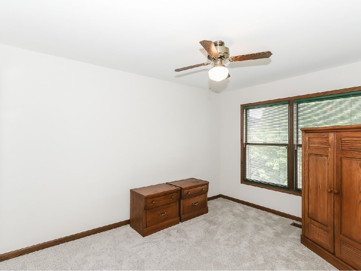
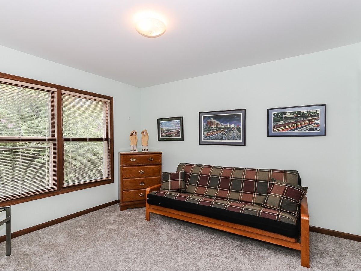
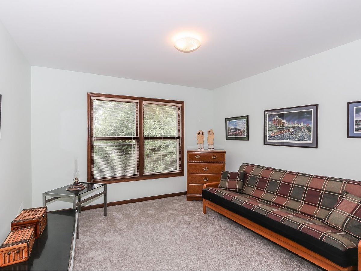
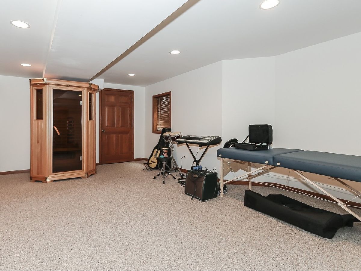
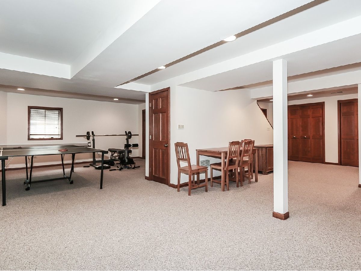
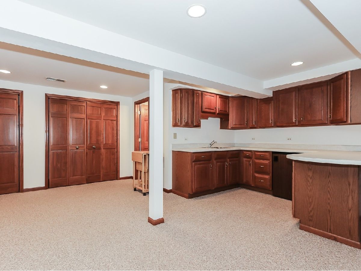
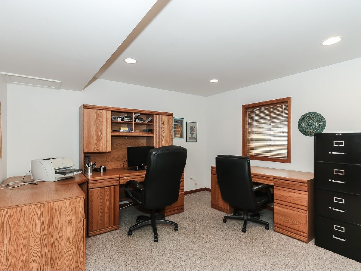
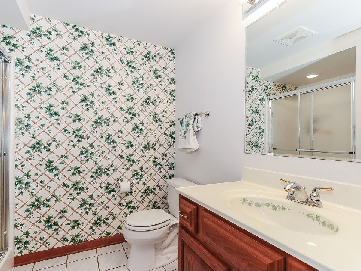
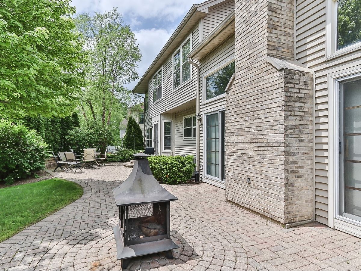
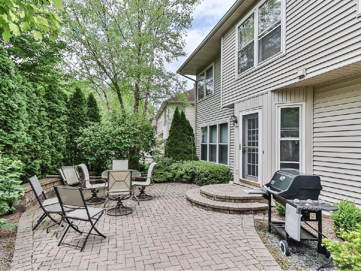
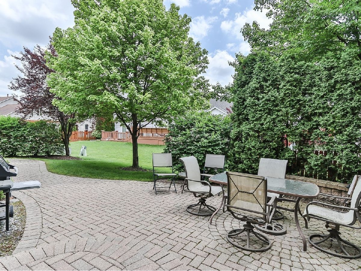
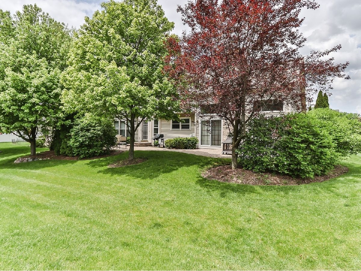
Room Specifics
Total Bedrooms: 4
Bedrooms Above Ground: 4
Bedrooms Below Ground: 0
Dimensions: —
Floor Type: Carpet
Dimensions: —
Floor Type: Carpet
Dimensions: —
Floor Type: Carpet
Full Bathrooms: 4
Bathroom Amenities: Whirlpool,Separate Shower,Double Sink
Bathroom in Basement: 1
Rooms: Office
Basement Description: Finished
Other Specifics
| 2 | |
| Concrete Perimeter | |
| Asphalt | |
| Brick Paver Patio, Outdoor Grill, Fire Pit | |
| Common Grounds | |
| 69 X 105 X 81 X 105 | |
| — | |
| Full | |
| Vaulted/Cathedral Ceilings, Skylight(s), Hardwood Floors, In-Law Arrangement, Walk-In Closet(s) | |
| Double Oven, Dishwasher, Refrigerator, Washer, Dryer, Disposal, Built-In Oven | |
| Not in DB | |
| Park, Sidewalks, Street Lights, Street Paved | |
| — | |
| — | |
| Wood Burning, Gas Starter |
Tax History
| Year | Property Taxes |
|---|---|
| 2020 | $9,354 |
Contact Agent
Nearby Similar Homes
Nearby Sold Comparables
Contact Agent
Listing Provided By
RE/MAX At Home

