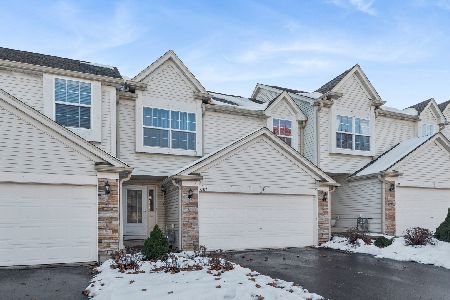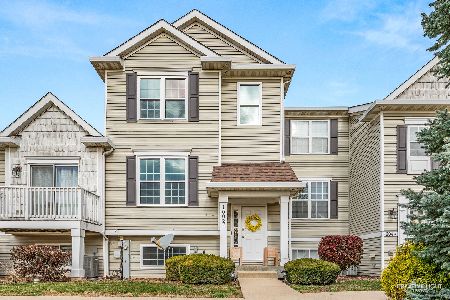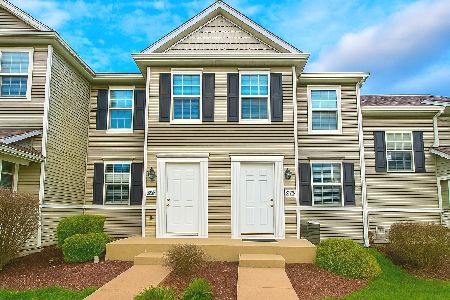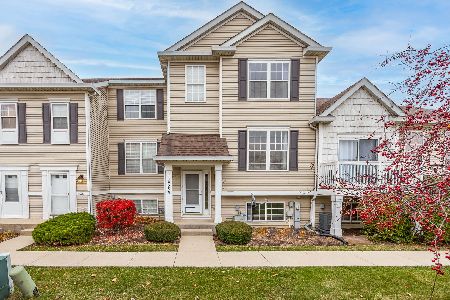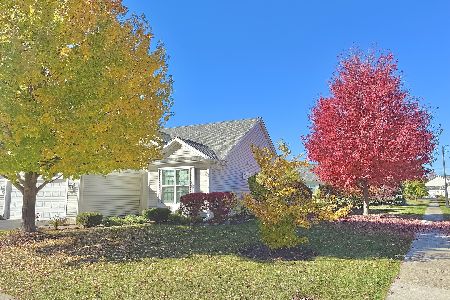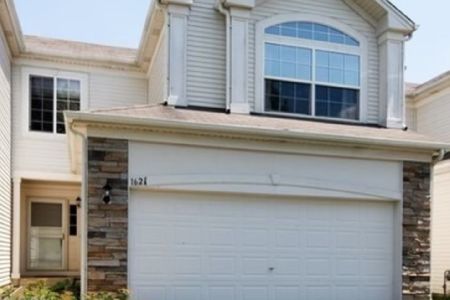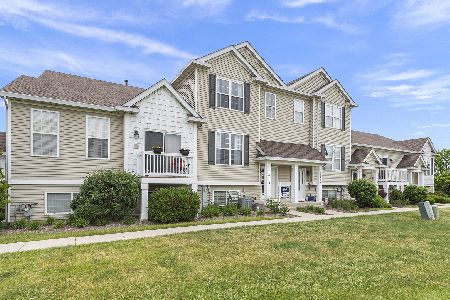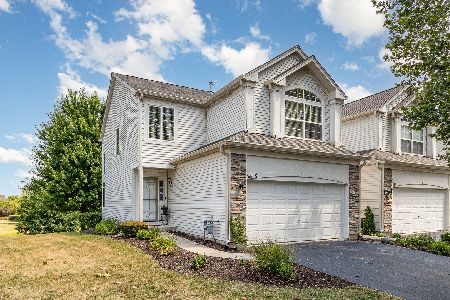1621 Fieldstone Drive, Shorewood, Illinois 60404
$188,000
|
Sold
|
|
| Status: | Closed |
| Sqft: | 1,800 |
| Cost/Sqft: | $111 |
| Beds: | 2 |
| Baths: | 3 |
| Year Built: | 2004 |
| Property Taxes: | $3,165 |
| Days On Market: | 3493 |
| Lot Size: | 0,00 |
Description
3 bedrooms, 2 full baths and 1 1/2 bath, a loft, full finished English basement with bar granite counters in kitchen and all stainless steel whirlpool appliances in Kitchen. An open entry way greets you as you walk in and the Living room features cathedral ceilings, fireplace and an open concept to the dining room and kitchen. The main bathroom has a separate shower and tub. The master bedroom has a walk in closet with an organizer upgrade. Located in Kipling Estates, a clubhouse community, which features a pool, tennis court, ponds, walking areas, gazebos and all this near Shorewood's Cene's Four Seasons Park. Shorewood features 16 Parks situated on over 140 acres of land, the Village of Shorewood for biking or running trails, softball diamonds, an 18 hole Disc Golf Course, playgrounds and tennis courts. Plus, nearby shopping and restaurants and within minutes of I80 and I55 access. This townhome is the move in ready so this as easy as it can be. Make the call.
Property Specifics
| Condos/Townhomes | |
| 2 | |
| — | |
| 2004 | |
| Full,English | |
| ASHFORD | |
| Yes | |
| — |
| Will | |
| Kipling Estates | |
| 140 / Monthly | |
| Insurance,Clubhouse,Exercise Facilities,Pool,Lawn Care,Snow Removal | |
| Public | |
| Public Sewer | |
| 09269115 | |
| 0506201030491003 |
Property History
| DATE: | EVENT: | PRICE: | SOURCE: |
|---|---|---|---|
| 10 Oct, 2016 | Sold | $188,000 | MRED MLS |
| 1 Jul, 2016 | Under contract | $200,000 | MRED MLS |
| 25 Jun, 2016 | Listed for sale | $200,000 | MRED MLS |
| 25 Jun, 2021 | Sold | $200,000 | MRED MLS |
| 25 Apr, 2021 | Under contract | $199,900 | MRED MLS |
| 22 Apr, 2021 | Listed for sale | $199,900 | MRED MLS |
| 15 Aug, 2024 | Sold | $280,000 | MRED MLS |
| 24 Jul, 2024 | Under contract | $280,000 | MRED MLS |
| 23 Jul, 2024 | Listed for sale | $280,000 | MRED MLS |
Room Specifics
Total Bedrooms: 3
Bedrooms Above Ground: 2
Bedrooms Below Ground: 1
Dimensions: —
Floor Type: Carpet
Dimensions: —
Floor Type: Carpet
Full Bathrooms: 3
Bathroom Amenities: Whirlpool,Separate Shower
Bathroom in Basement: 1
Rooms: Loft,Foyer,Recreation Room,Walk In Closet,Game Room,Deck
Basement Description: Finished
Other Specifics
| 2 | |
| Concrete Perimeter | |
| Asphalt | |
| Deck, Storms/Screens | |
| Lake Front,Pond(s) | |
| COMMON | |
| — | |
| None | |
| Vaulted/Cathedral Ceilings, Bar-Dry, Laundry Hook-Up in Unit, Storage | |
| Range, Microwave, Dishwasher, Refrigerator, Disposal, Stainless Steel Appliance(s) | |
| Not in DB | |
| — | |
| — | |
| Bike Room/Bike Trails, Exercise Room, Health Club, Park, Party Room, Pool, Tennis Court(s) | |
| Gas Log, Gas Starter |
Tax History
| Year | Property Taxes |
|---|---|
| 2016 | $3,165 |
| 2021 | $4,069 |
| 2024 | $5,764 |
Contact Agent
Nearby Similar Homes
Nearby Sold Comparables
Contact Agent
Listing Provided By
Baird & Warner Real Estate

