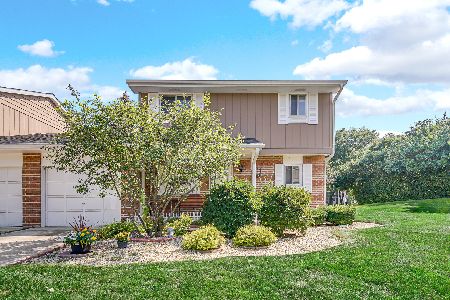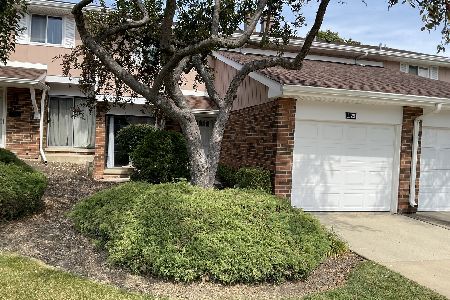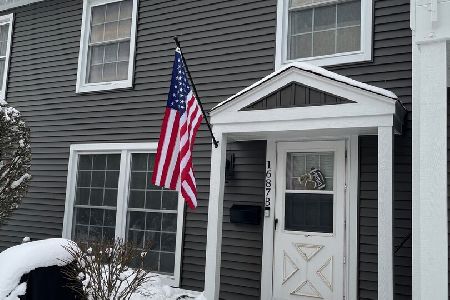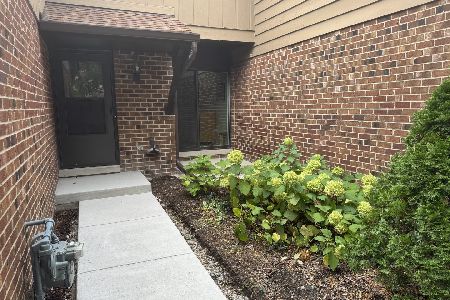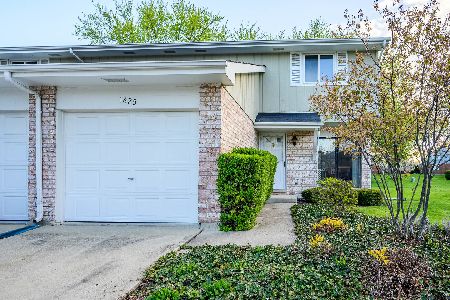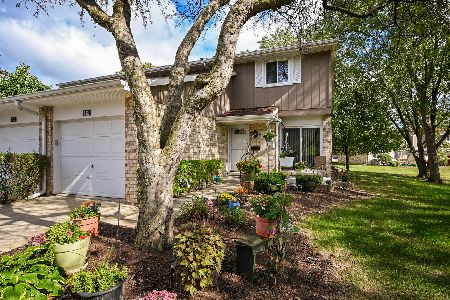1621 Leytonstone Drive, Wheaton, Illinois 60189
$150,000
|
Sold
|
|
| Status: | Closed |
| Sqft: | 1,516 |
| Cost/Sqft: | $99 |
| Beds: | 3 |
| Baths: | 3 |
| Year Built: | 1985 |
| Property Taxes: | $4,242 |
| Days On Market: | 4933 |
| Lot Size: | 0,00 |
Description
Enjoy the 10 x 22 deck that overlooks one of the best backyard's! Darien town home with 2 year old furnace & CAC. Newer hardwood floor in foyer and powder room. Kitchen has newer floor & counters. Master BR has 3 closets & access to bath. Fin basement with family room, 4th bedroom and laundry. Shower/vanity bath in LL. 1900 total SF of fin. living space.
Property Specifics
| Condos/Townhomes | |
| 2 | |
| — | |
| 1985 | |
| Full | |
| DARIEN | |
| No | |
| — |
| Du Page | |
| Briarcliffe Knolls | |
| 210 / Monthly | |
| Insurance,Exterior Maintenance,Lawn Care,Snow Removal | |
| Lake Michigan | |
| Public Sewer | |
| 08124282 | |
| 0522316048 |
Property History
| DATE: | EVENT: | PRICE: | SOURCE: |
|---|---|---|---|
| 1 Nov, 2013 | Sold | $150,000 | MRED MLS |
| 2 May, 2013 | Under contract | $150,000 | MRED MLS |
| — | Last price change | $183,000 | MRED MLS |
| 26 Jul, 2012 | Listed for sale | $189,000 | MRED MLS |
Room Specifics
Total Bedrooms: 4
Bedrooms Above Ground: 3
Bedrooms Below Ground: 1
Dimensions: —
Floor Type: Carpet
Dimensions: —
Floor Type: Carpet
Dimensions: —
Floor Type: Carpet
Full Bathrooms: 3
Bathroom Amenities: —
Bathroom in Basement: 1
Rooms: Deck
Basement Description: Finished
Other Specifics
| 1 | |
| — | |
| Concrete | |
| Deck, Patio, Cable Access | |
| Common Grounds | |
| COMMON | |
| — | |
| — | |
| Hardwood Floors, Laundry Hook-Up in Unit, Storage | |
| Range, Dishwasher | |
| Not in DB | |
| — | |
| — | |
| — | |
| Wood Burning, Gas Starter |
Tax History
| Year | Property Taxes |
|---|---|
| 2013 | $4,242 |
Contact Agent
Nearby Similar Homes
Nearby Sold Comparables
Contact Agent
Listing Provided By
RE/MAX Suburban

