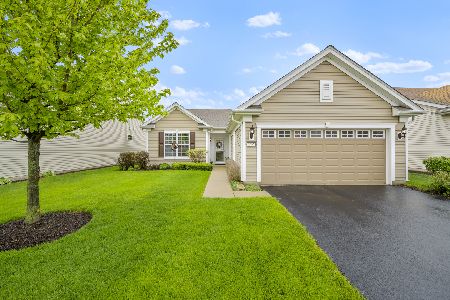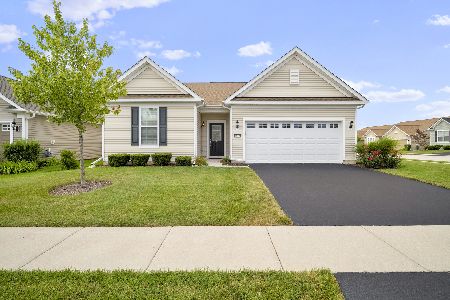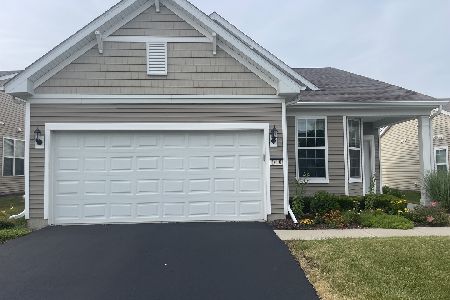1621 Patriot Street, Shorewood, Illinois 60404
$480,000
|
Sold
|
|
| Status: | Closed |
| Sqft: | 1,953 |
| Cost/Sqft: | $251 |
| Beds: | 2 |
| Baths: | 2 |
| Year Built: | 2015 |
| Property Taxes: | $9,657 |
| Days On Market: | 189 |
| Lot Size: | 0,00 |
Description
Welcome to 1621 Patriot Street - Elegant, Updated Living in Shorewood's Premier 55+ Gated Community! Located in the sought-after Shorewood Glen Del Webb community, this beautifully maintained and upgraded ranch-style home offers 2 bedrooms, 2 full bathrooms, and a flex room/office-ideal for a den, craft space, or guest room. Enjoy peace of mind with a new roof, siding, gutters, and fascia (2025). Step inside to discover an open and bright layout featuring hardwood floors throughout, freshly painted walls, ceilings, trim, and doors, and new custom blinds that complement the elegant crown molding and decorative trim. The spacious Primary Suite is a true retreat, boasting a large ensuite bath with his-and-hers sinks, 42" height cabinetry, private water closet, walk-in shower, linen closet, and a generous walk-in closet. At the heart of the home, the kitchen is a chef's delight-featuring a large island, abundant cabinet space with pull-out shelves, stainless steel appliances, and a walk-in pantry. The adjacent dining room offers ample space for gatherings and flows seamlessly into the sun-filled family room. Step into the glass-enclosed sunroom with new carpet, perfect for relaxing or entertaining, and enjoy direct access to a private patio and spacious, tree-lined backyard-your own serene escape. The second bedroom is generously sized with a large closet and easy access to the second full bath, which also features 42" cabinets and a step-in shower. A conveniently located laundry room includes a sink, washer, and dryer. Additional highlights include a 2.5-car garage with epoxy flooring, extra storage, and an expanded brick-paver driveway. The full unfinished basement offers endless potential for customization-create the space you've always dreamed of. Enjoy resort-style living with access to the community's clubhouse, indoor/outdoor pools, fitness center, and a full calendar of activities and events designed to keep you active and connected. Don't miss this rare opportunity to own a move-in ready home in one of Shorewood's most desirable 55+ communities!
Property Specifics
| Single Family | |
| — | |
| — | |
| 2015 | |
| — | |
| — | |
| No | |
| — |
| Will | |
| Shorewood Glen Del Webb | |
| 290 / Monthly | |
| — | |
| — | |
| — | |
| 12414801 | |
| 0506173120030000 |
Nearby Schools
| NAME: | DISTRICT: | DISTANCE: | |
|---|---|---|---|
|
Grade School
Walnut Trails |
201 | — | |
|
Middle School
Minooka Junior High School |
201 | Not in DB | |
|
High School
Minooka Community High School |
111 | Not in DB | |
Property History
| DATE: | EVENT: | PRICE: | SOURCE: |
|---|---|---|---|
| 18 Aug, 2025 | Sold | $480,000 | MRED MLS |
| 30 Jul, 2025 | Under contract | $490,000 | MRED MLS |
| 11 Jul, 2025 | Listed for sale | $490,000 | MRED MLS |













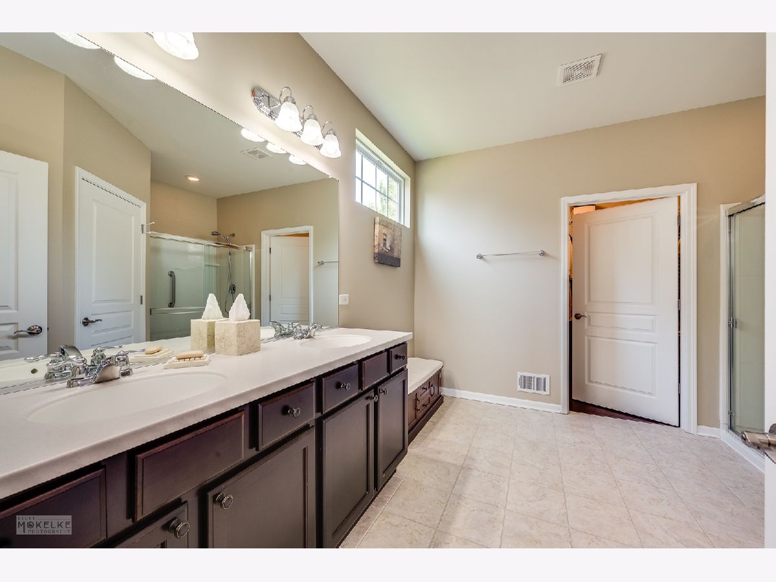



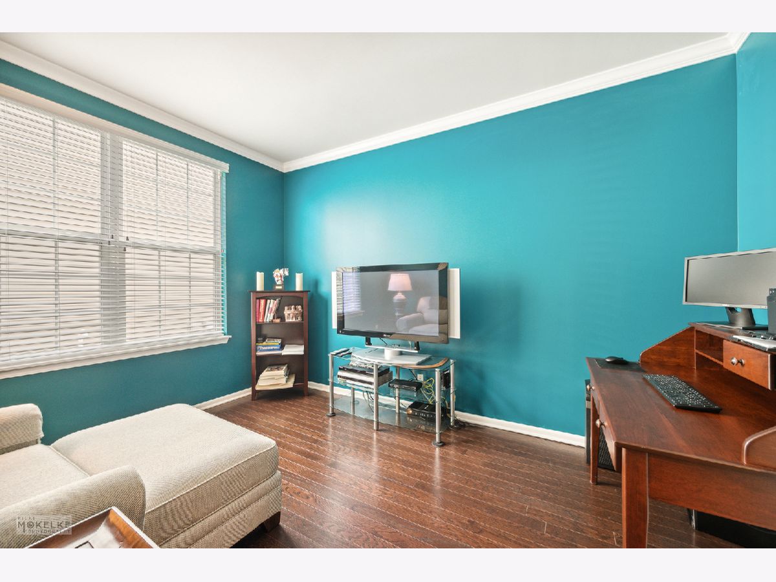

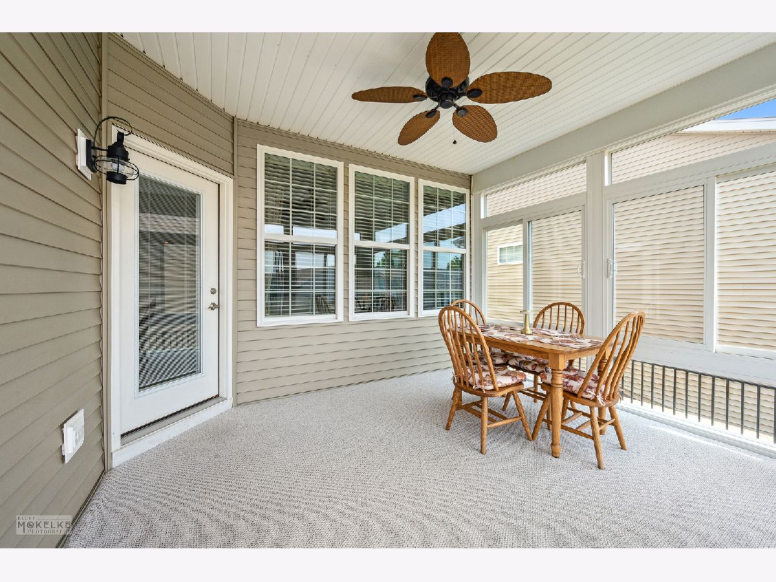

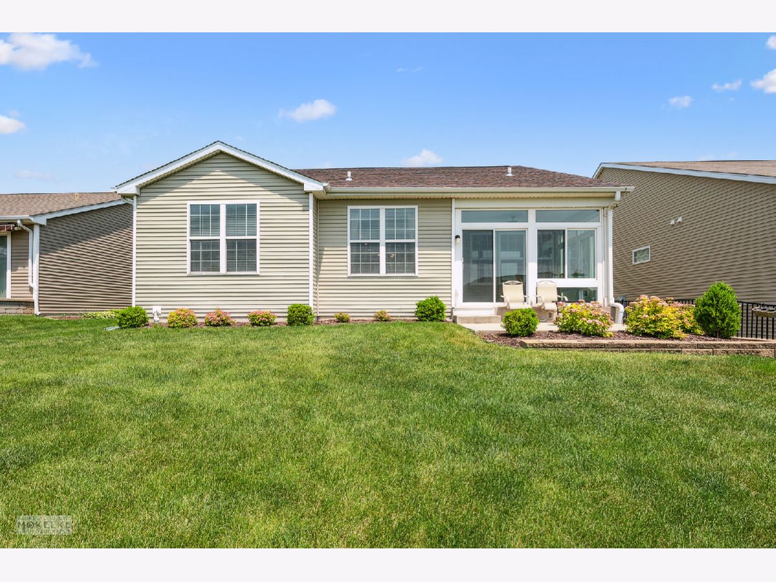

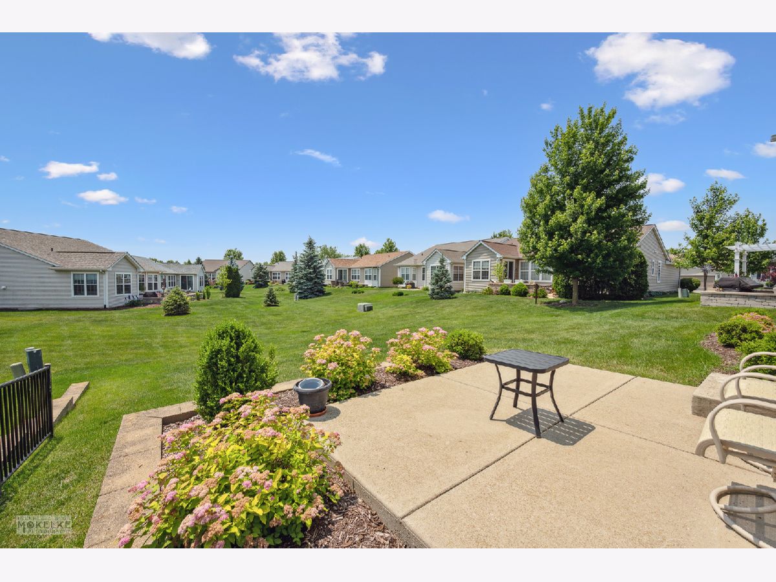
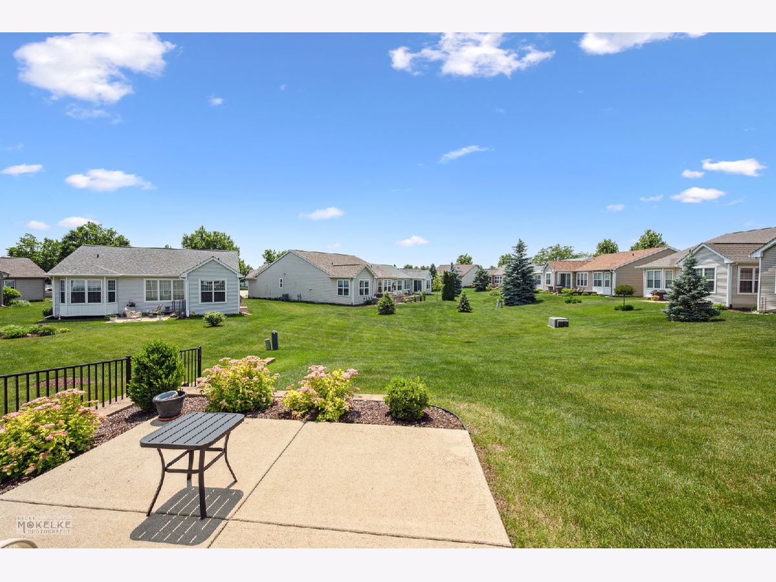
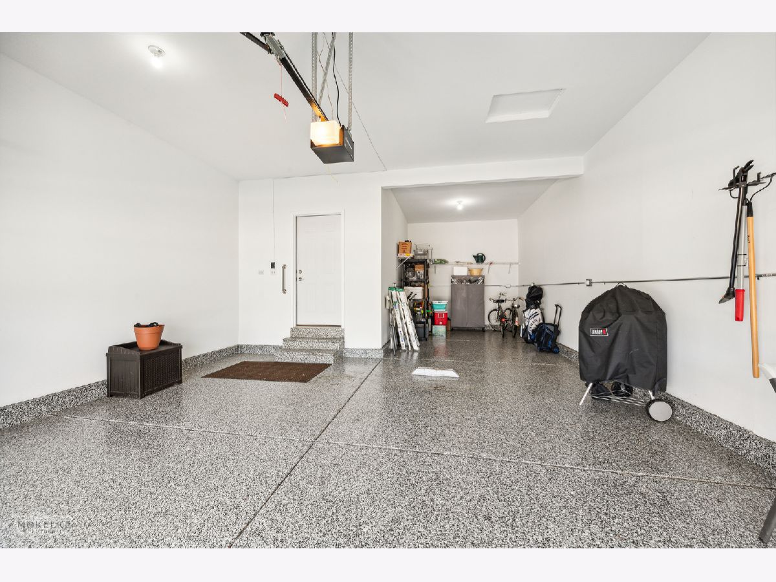


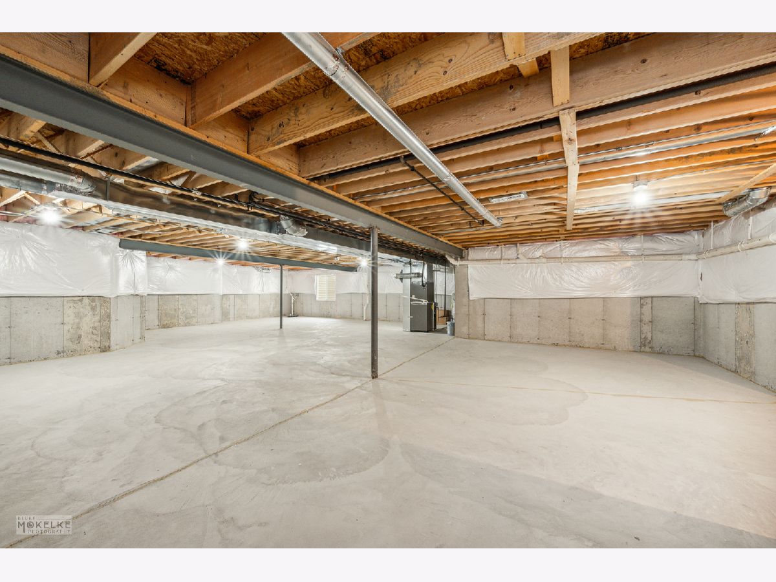


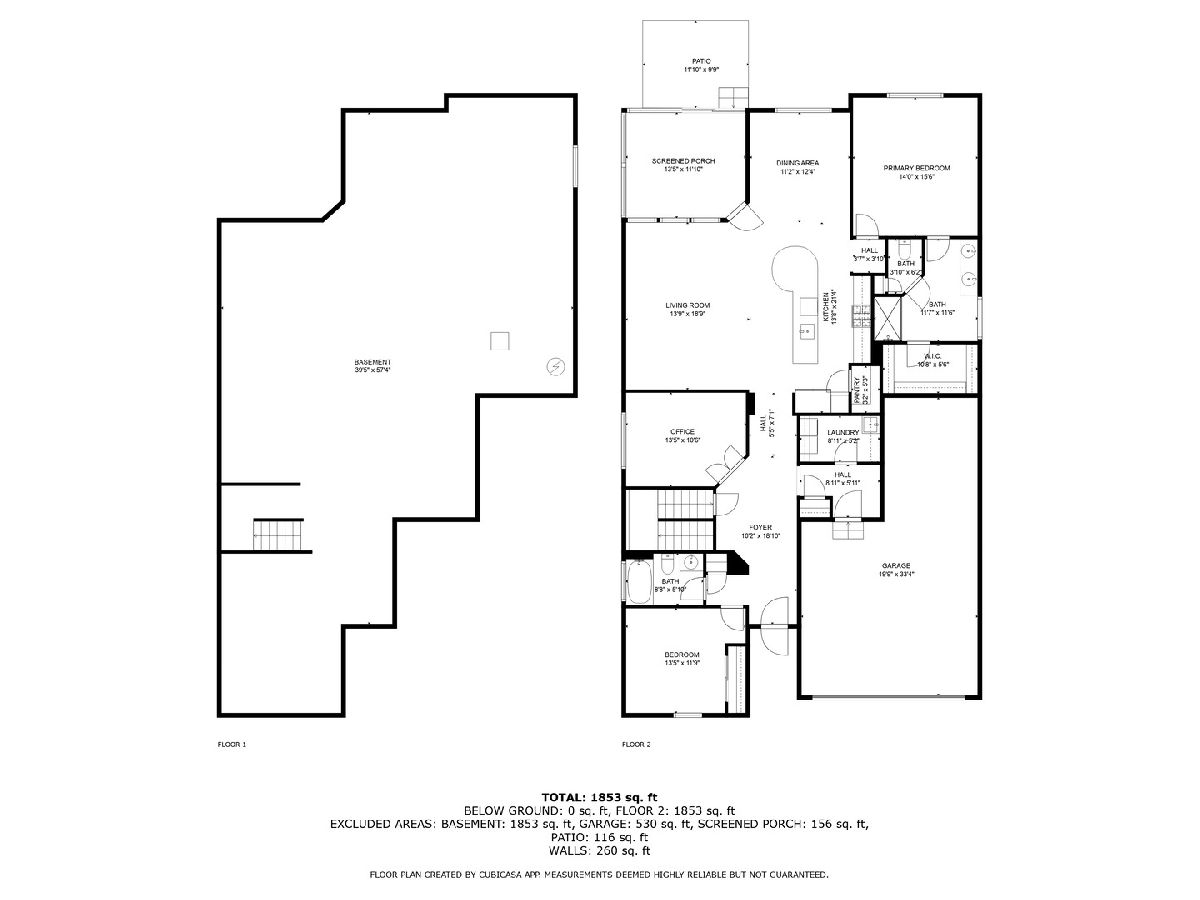
Room Specifics
Total Bedrooms: 2
Bedrooms Above Ground: 2
Bedrooms Below Ground: 0
Dimensions: —
Floor Type: —
Full Bathrooms: 2
Bathroom Amenities: Separate Shower,Double Sink
Bathroom in Basement: 0
Rooms: —
Basement Description: —
Other Specifics
| 2.5 | |
| — | |
| — | |
| — | |
| — | |
| 54 X 134 X 59 X 159 | |
| Unfinished | |
| — | |
| — | |
| — | |
| Not in DB | |
| — | |
| — | |
| — | |
| — |
Tax History
| Year | Property Taxes |
|---|---|
| 2025 | $9,657 |
Contact Agent
Nearby Similar Homes
Nearby Sold Comparables
Contact Agent
Listing Provided By
Berkshire Hathaway HomeServices Chicago





