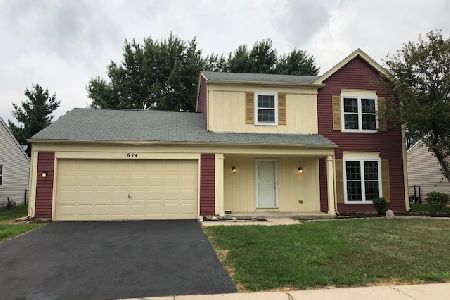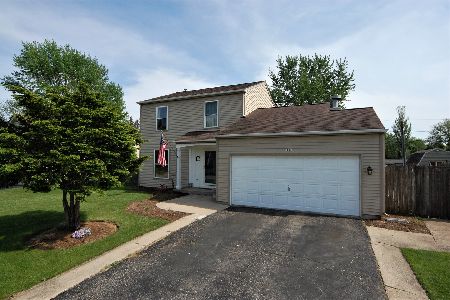1621 Saint Andrews Circle, Elgin, Illinois 60123
$185,000
|
Sold
|
|
| Status: | Closed |
| Sqft: | 1,456 |
| Cost/Sqft: | $130 |
| Beds: | 3 |
| Baths: | 2 |
| Year Built: | 1988 |
| Property Taxes: | $4,246 |
| Days On Market: | 3589 |
| Lot Size: | 0,18 |
Description
Great in College Green! Sweet Split Level Features Beautiful Wood Tile, Ceiling Fans, Stainless Steel Appliances (2009), 2 Baths, Attached 2 Car Garage and Laundry Room w/Utility Sink. All The Big Ticket Items Have Been Taken Care Of - Siding, Doors, Trim (2015), Windows (2013 & 2015), Carpet (2011) and Roof (2009). Master Bedroom Offers Walk-In Closet and Ceiling, and Direct Access To The 2nd Floor Bath - Featuring Jacuzzi Tub and Curved Shower Rod. Be Enchanted By The Backyard, Offering A Deck For Relaxing and Entertaining, Storage Shed and Playset. Fantastic Location Near Shopping, Restaurants, I-90, Route 20 and Elgin Community College.
Property Specifics
| Single Family | |
| — | |
| Tri-Level | |
| 1988 | |
| English | |
| COTTONWOOD | |
| No | |
| 0.18 |
| Kane | |
| College Green | |
| 0 / Not Applicable | |
| None | |
| Public | |
| Public Sewer | |
| 09168993 | |
| 0627103006 |
Nearby Schools
| NAME: | DISTRICT: | DISTANCE: | |
|---|---|---|---|
|
Grade School
Otter Creek Elementary School |
46 | — | |
|
Middle School
Abbott Middle School |
46 | Not in DB | |
|
High School
South Elgin High School |
46 | Not in DB | |
Property History
| DATE: | EVENT: | PRICE: | SOURCE: |
|---|---|---|---|
| 3 Jun, 2009 | Sold | $150,400 | MRED MLS |
| 8 Apr, 2009 | Under contract | $149,600 | MRED MLS |
| 23 Mar, 2009 | Listed for sale | $149,600 | MRED MLS |
| 17 Jun, 2016 | Sold | $185,000 | MRED MLS |
| 11 May, 2016 | Under contract | $190,000 | MRED MLS |
| — | Last price change | $195,000 | MRED MLS |
| 16 Mar, 2016 | Listed for sale | $195,000 | MRED MLS |
| 17 Sep, 2025 | Sold | $324,500 | MRED MLS |
| 14 Aug, 2025 | Under contract | $329,900 | MRED MLS |
| 7 Aug, 2025 | Listed for sale | $329,900 | MRED MLS |
Room Specifics
Total Bedrooms: 3
Bedrooms Above Ground: 3
Bedrooms Below Ground: 0
Dimensions: —
Floor Type: Carpet
Dimensions: —
Floor Type: Vinyl
Full Bathrooms: 2
Bathroom Amenities: —
Bathroom in Basement: 1
Rooms: Library
Basement Description: Finished
Other Specifics
| 2 | |
| Concrete Perimeter | |
| Asphalt | |
| Deck | |
| — | |
| 82 X 114 | |
| — | |
| None | |
| Wood Laminate Floors | |
| Range, Microwave, Dishwasher, Refrigerator, Washer, Dryer | |
| Not in DB | |
| Sidewalks, Street Lights | |
| — | |
| — | |
| — |
Tax History
| Year | Property Taxes |
|---|---|
| 2009 | $4,925 |
| 2016 | $4,246 |
| 2025 | $6,234 |
Contact Agent
Nearby Similar Homes
Nearby Sold Comparables
Contact Agent
Listing Provided By
Keller Williams Success Realty










