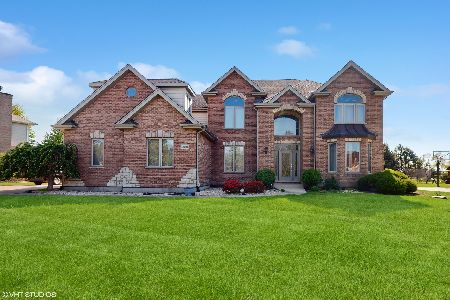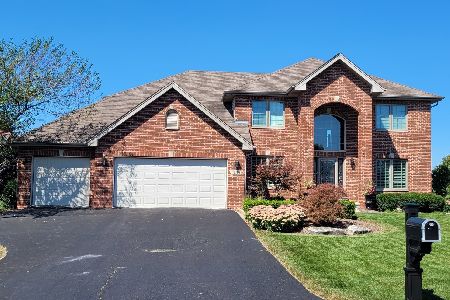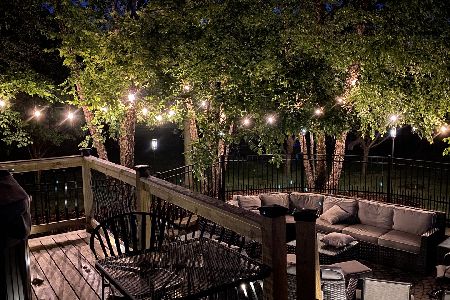16212 Blackhawk Drive, Lockport, Illinois 60441
$606,000
|
Sold
|
|
| Status: | Closed |
| Sqft: | 6,255 |
| Cost/Sqft: | $104 |
| Beds: | 4 |
| Baths: | 4 |
| Year Built: | 2005 |
| Property Taxes: | $14,075 |
| Days On Market: | 2385 |
| Lot Size: | 0,41 |
Description
Absolutely stunning, custom built two-story home with careful care to detail throughout. This home is truly one of a kind! There are 3 floors of exceptional living space with beautiful crown moldings and classic trimmed columns welcoming you through every room. The main level master suite boasts a spacious bathroom w/ custom jetted air tub. Great Room is complete with a dramatic Coffered Ceiling and picturesque golf course views. Kitchen offers Amish made cabinets with granite counters and SS appliances. Sunroom is accented with a fireplace and floor to ceiling windows and could be used as a bedroom. There are 2 spacious bedrooms with jack and jill bath on 2nd floor. The basement is an entertainer's paradise, complete with a Home Theatre System and 12 ft movie screen included with the home. Office with above grade windows and walk-in closet than can be used as a bedroom. Enjoy the outdoors with views from the hot tub and maintenance free deck. Too much to list, this home has it all!
Property Specifics
| Single Family | |
| — | |
| — | |
| 2005 | |
| Full | |
| — | |
| No | |
| 0.41 |
| Will | |
| Thunder Hill | |
| 175 / Annual | |
| Other | |
| Public | |
| Public Sewer | |
| 10446775 | |
| 1605304060030000 |
Nearby Schools
| NAME: | DISTRICT: | DISTANCE: | |
|---|---|---|---|
|
Grade School
William J Butler School |
33C | — | |
|
Middle School
Hadley Middle School |
33C | Not in DB | |
|
High School
Lockport Township High School |
205 | Not in DB | |
|
Alternate Junior High School
Homer Junior High School |
— | Not in DB | |
Property History
| DATE: | EVENT: | PRICE: | SOURCE: |
|---|---|---|---|
| 4 Oct, 2019 | Sold | $606,000 | MRED MLS |
| 10 Aug, 2019 | Under contract | $649,900 | MRED MLS |
| 11 Jul, 2019 | Listed for sale | $649,900 | MRED MLS |
Room Specifics
Total Bedrooms: 4
Bedrooms Above Ground: 4
Bedrooms Below Ground: 0
Dimensions: —
Floor Type: Carpet
Dimensions: —
Floor Type: Carpet
Dimensions: —
Floor Type: Hardwood
Full Bathrooms: 4
Bathroom Amenities: Whirlpool,Separate Shower,Double Sink
Bathroom in Basement: 1
Rooms: Other Room,Office
Basement Description: Finished
Other Specifics
| 3 | |
| — | |
| — | |
| — | |
| Golf Course Lot,Landscaped,Pond(s),Water View | |
| 109X172X98X170 | |
| — | |
| Full | |
| Vaulted/Cathedral Ceilings, Hot Tub, Heated Floors, First Floor Bedroom, First Floor Laundry, Built-in Features | |
| — | |
| Not in DB | |
| — | |
| — | |
| — | |
| Wood Burning, Gas Starter |
Tax History
| Year | Property Taxes |
|---|---|
| 2019 | $14,075 |
Contact Agent
Nearby Sold Comparables
Contact Agent
Listing Provided By
Coldwell Banker The Real Estate Group






