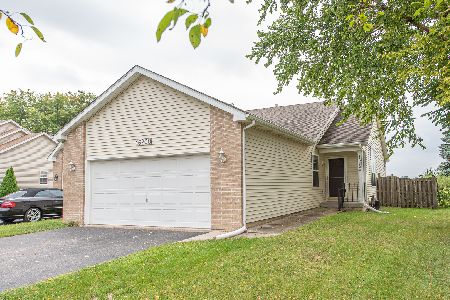16212 Fairfield Drive, Plainfield, Illinois 60586
$265,000
|
Sold
|
|
| Status: | Closed |
| Sqft: | 1,780 |
| Cost/Sqft: | $140 |
| Beds: | 3 |
| Baths: | 3 |
| Year Built: | 2001 |
| Property Taxes: | $0 |
| Days On Market: | 1573 |
| Lot Size: | 0,00 |
Description
Rarely available, immaculately maintained Plainfield Duplex in Fairfield Commons showcases ample improvements and a FIRST FLOOR primary bedroom suite! Loaded with updates, this charming property has been lovingly cared for with brand NEW windows, NEW patio slider, NEW architectural shingled roof, NEW gutter guards, NEW dishwasher in 2018, NEW water heater in 2018, NEW sump pump & a KITCHEN RENO recently completed in 2019 with rich, cherry-stained cabinets, trending granite counters & vinyl flooring. The open layout of the first floor showcases natural light and a vaulted ceiling along with functionality and comfort as the laundry is located on the first floor off the 2 car garage and the primary bedroom on the first floor. A quality sized primary suite with westward sunsets, a large walk-in closet and a spacious, private bath featuring a large soaker tub, extended vanity and safe-step walk in tub/shower. The attractive bedrooms upstairs are comfortable in size, each offering a walk-in closet with an additional second full bath offering updates & plenty of storage! The full, unfinished basement has no shortage of potential with the additional bath rough in- game room, play area, bar or movie theatre- endless options! A thoughtful nod cannot go unnoticed to the large backyard, mature tree and stunning skyline with an evening dinner or fire on the patio. Fantastic location just minutes to downtown dining, shopping, Bott Park, the Boulevard corridor of Route 30 and I-55 access. Showings begin Saturday, July 17th.
Property Specifics
| Condos/Townhomes | |
| 2 | |
| — | |
| 2001 | |
| Full | |
| — | |
| No | |
| — |
| Will | |
| — | |
| — / Not Applicable | |
| None | |
| Lake Michigan,Public | |
| Public Sewer | |
| 11150426 | |
| 0603221110290000 |
Nearby Schools
| NAME: | DISTRICT: | DISTANCE: | |
|---|---|---|---|
|
Grade School
Central Elementary School |
202 | — | |
|
Middle School
Indian Trail Middle School |
202 | Not in DB | |
|
High School
Plainfield Central High School |
202 | Not in DB | |
Property History
| DATE: | EVENT: | PRICE: | SOURCE: |
|---|---|---|---|
| 2 Apr, 2012 | Sold | $160,000 | MRED MLS |
| 18 Feb, 2012 | Under contract | $169,900 | MRED MLS |
| 31 Jan, 2012 | Listed for sale | $169,900 | MRED MLS |
| 24 Aug, 2021 | Sold | $265,000 | MRED MLS |
| 20 Jul, 2021 | Under contract | $250,000 | MRED MLS |
| 15 Jul, 2021 | Listed for sale | $250,000 | MRED MLS |
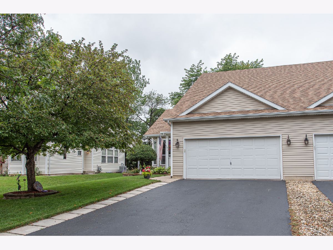
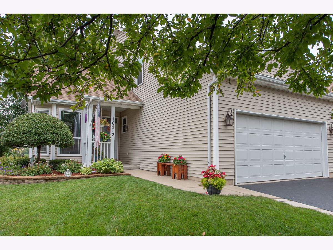
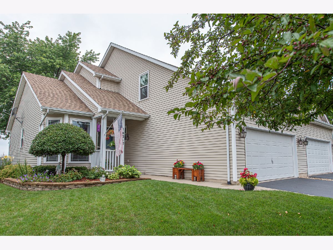
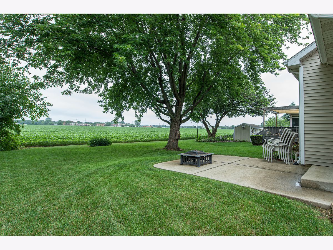
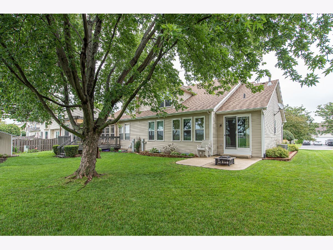
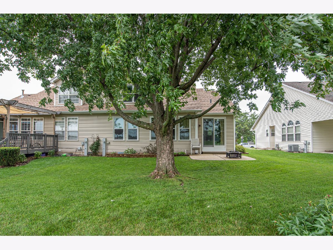
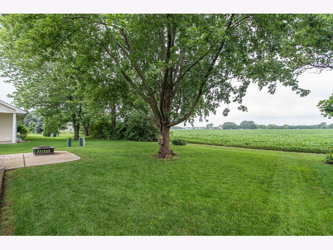
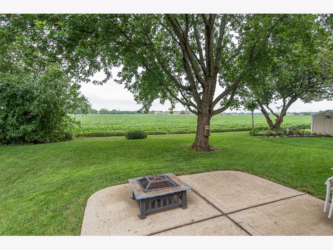
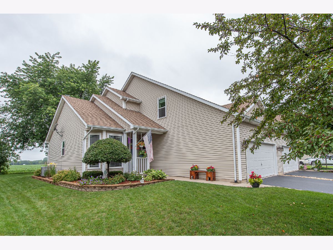
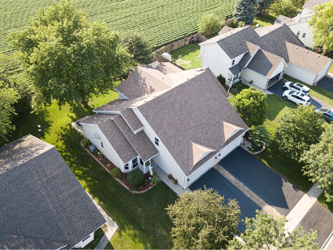
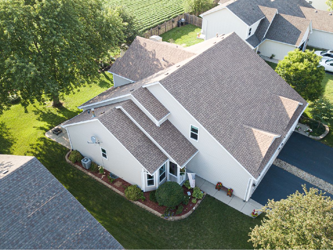
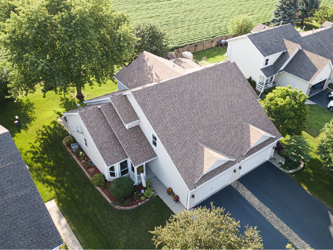
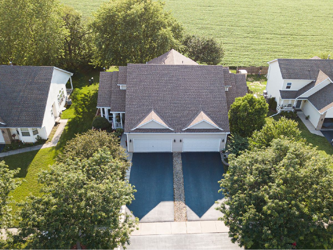
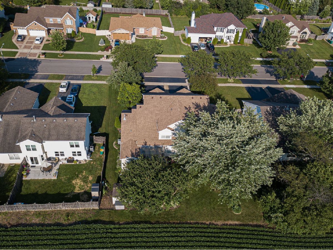
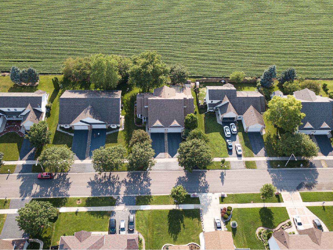
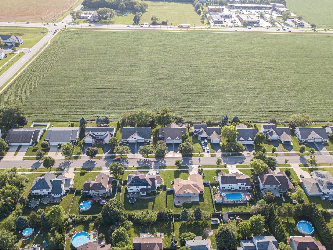
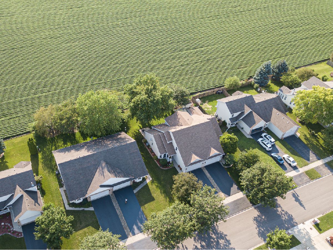
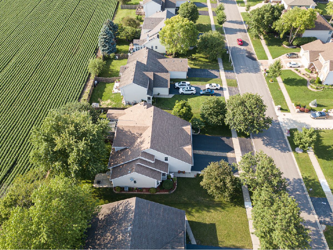
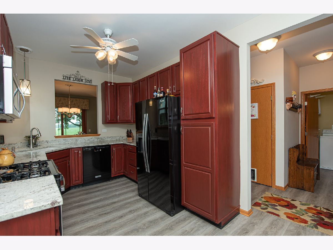
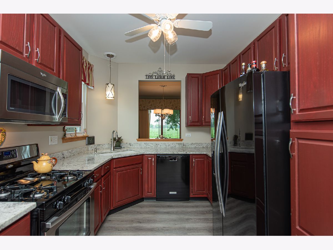
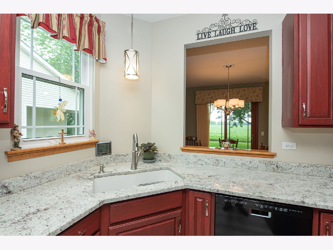
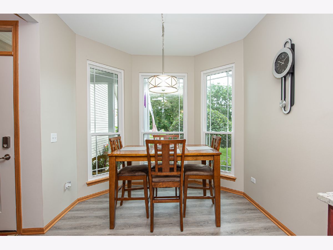
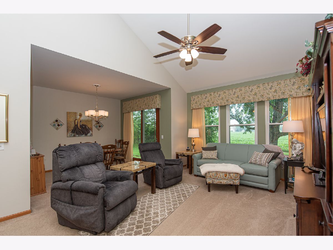
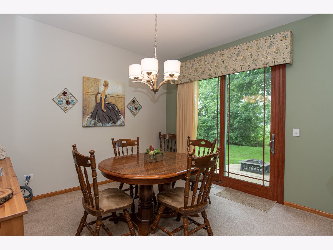
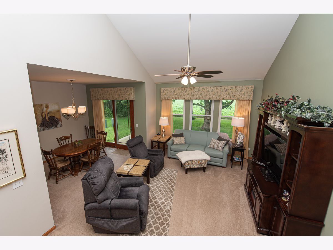
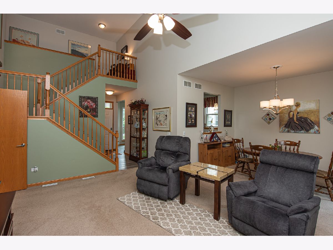
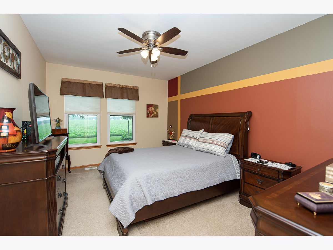
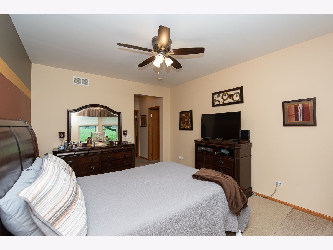
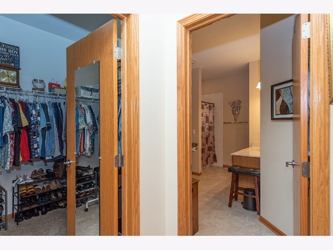
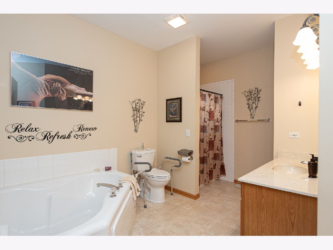
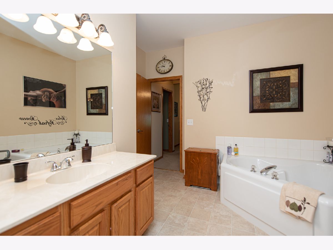
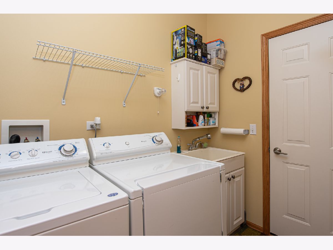
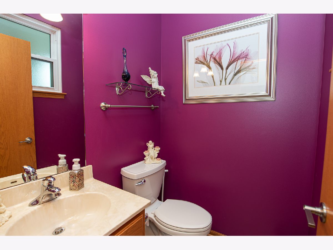
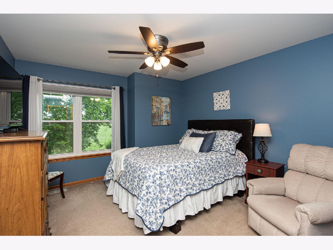
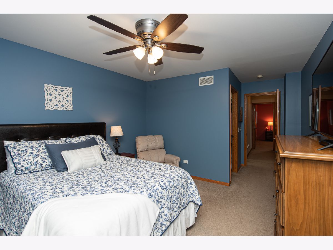
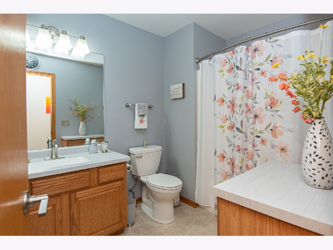
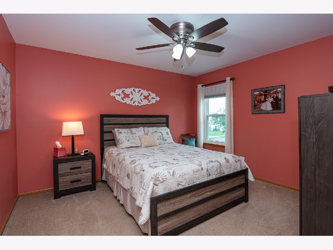
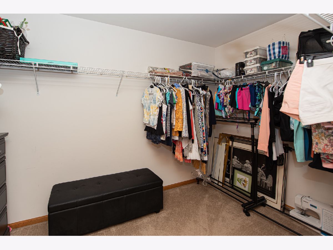
Room Specifics
Total Bedrooms: 3
Bedrooms Above Ground: 3
Bedrooms Below Ground: 0
Dimensions: —
Floor Type: Carpet
Dimensions: —
Floor Type: Carpet
Full Bathrooms: 3
Bathroom Amenities: —
Bathroom in Basement: 0
Rooms: No additional rooms
Basement Description: Unfinished
Other Specifics
| 2 | |
| Concrete Perimeter | |
| Asphalt | |
| — | |
| — | |
| 131X45 | |
| — | |
| Full | |
| — | |
| Range, Microwave, Dishwasher, Refrigerator, Washer, Dryer, Disposal | |
| Not in DB | |
| — | |
| — | |
| — | |
| — |
Tax History
| Year | Property Taxes |
|---|---|
| 2012 | $4,826 |
Contact Agent
Nearby Similar Homes
Nearby Sold Comparables
Contact Agent
Listing Provided By
Cally Larson Real Estate LLC


