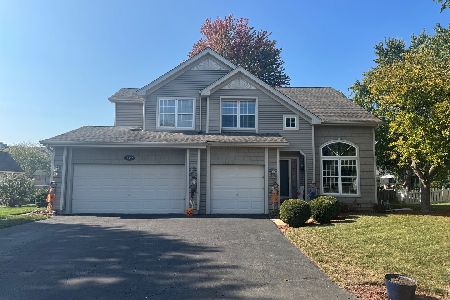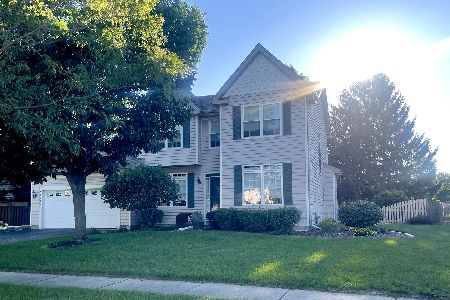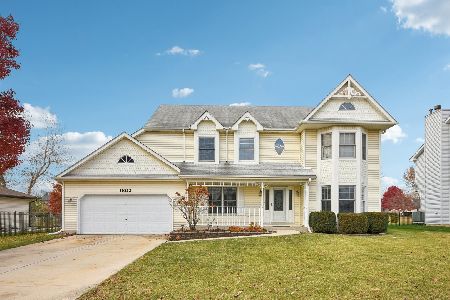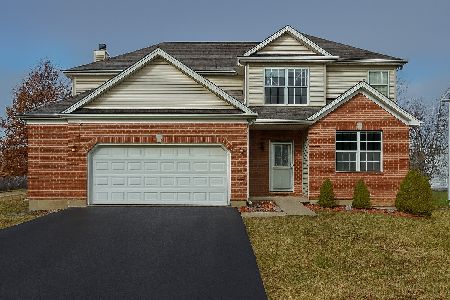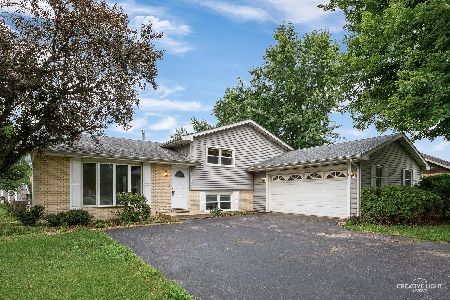16215 Fairfield Drive, Plainfield, Illinois 60586
$333,900
|
Sold
|
|
| Status: | Closed |
| Sqft: | 3,150 |
| Cost/Sqft: | $108 |
| Beds: | 5 |
| Baths: | 5 |
| Year Built: | 2004 |
| Property Taxes: | $8,024 |
| Days On Market: | 2806 |
| Lot Size: | 0,28 |
Description
NEW CARPET and REFINISHED HARDWOOD!! Gorgeous 5 Bedroom, 4.5 Bath home with nice yard and 3-Car Garage! Updated kitchen with 6' island, granite counters and stainless steel appliances opens to spacious family room with fireplace and big windows overlooking yard. Nearby sunroom offers quick access to large patio and ample yard, fenced on 3 sides. Sunroom, Office, Living Room, Dining Room and 1/2 bath finish 1st floor. Upstairs the Master Suite is spacious, Master Ensuite has a soaking tub, two sinks/vanities and separate shower. Bedrooms 2 & 3 share a Jack and Jill Bath, plus a Hall Bath is available for Bed 4 & Bed5/Bonus. Full finished basement includes workroom, rec room, wet bar, private recording room, 6th bedroom and the 4th FULL bathroom! Appliances are included. Elementary & High School in walking distance. Family friendly community. This is a must see. WELCOME HOME!
Property Specifics
| Single Family | |
| — | |
| Georgian | |
| 2004 | |
| Full | |
| — | |
| No | |
| 0.28 |
| Will | |
| Fairfield Commons | |
| 0 / Not Applicable | |
| None | |
| Lake Michigan,Public | |
| Public Sewer | |
| 09945447 | |
| 0603221010500000 |
Nearby Schools
| NAME: | DISTRICT: | DISTANCE: | |
|---|---|---|---|
|
Grade School
Central Elementary School |
202 | — | |
|
Middle School
Indian Trail Middle School |
202 | Not in DB | |
|
High School
Plainfield Central High School |
202 | Not in DB | |
Property History
| DATE: | EVENT: | PRICE: | SOURCE: |
|---|---|---|---|
| 24 Aug, 2018 | Sold | $333,900 | MRED MLS |
| 20 Jul, 2018 | Under contract | $340,000 | MRED MLS |
| — | Last price change | $350,000 | MRED MLS |
| 16 May, 2018 | Listed for sale | $350,000 | MRED MLS |
Room Specifics
Total Bedrooms: 6
Bedrooms Above Ground: 5
Bedrooms Below Ground: 1
Dimensions: —
Floor Type: Carpet
Dimensions: —
Floor Type: Carpet
Dimensions: —
Floor Type: Carpet
Dimensions: —
Floor Type: —
Dimensions: —
Floor Type: —
Full Bathrooms: 5
Bathroom Amenities: Separate Shower,Double Sink,Soaking Tub
Bathroom in Basement: 1
Rooms: Den,Recreation Room,Heated Sun Room,Bedroom 5,Bedroom 6,Eating Area,Play Room,Workshop,Kitchen,Foyer
Basement Description: Finished
Other Specifics
| 3 | |
| Concrete Perimeter | |
| Asphalt | |
| Patio | |
| Landscaped | |
| 88X130 | |
| Full,Unfinished | |
| Full | |
| Vaulted/Cathedral Ceilings, Bar-Wet, Hardwood Floors, First Floor Laundry | |
| Range, Microwave, Dishwasher, Refrigerator, Washer, Dryer, Disposal, Stainless Steel Appliance(s) | |
| Not in DB | |
| — | |
| — | |
| — | |
| Wood Burning |
Tax History
| Year | Property Taxes |
|---|---|
| 2018 | $8,024 |
Contact Agent
Nearby Similar Homes
Nearby Sold Comparables
Contact Agent
Listing Provided By
Keller Williams Infinity

